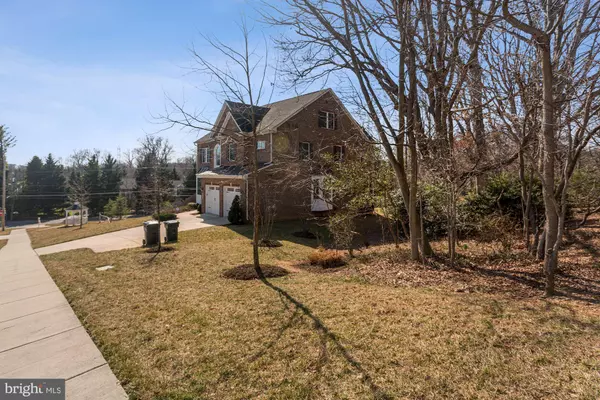$1,385,000
$1,400,000
1.1%For more information regarding the value of a property, please contact us for a free consultation.
7 Beds
6 Baths
4,476 SqFt
SOLD DATE : 05/17/2021
Key Details
Sold Price $1,385,000
Property Type Single Family Home
Sub Type Detached
Listing Status Sold
Purchase Type For Sale
Square Footage 4,476 sqft
Price per Sqft $309
Subdivision None Available
MLS Listing ID VAFX1183080
Sold Date 05/17/21
Style Contemporary
Bedrooms 7
Full Baths 6
HOA Fees $143/qua
HOA Y/N Y
Abv Grd Liv Area 4,476
Originating Board BRIGHT
Year Built 2016
Annual Tax Amount $15,625
Tax Year 2021
Lot Size 9,170 Sqft
Acres 0.21
Property Description
This four level NV Homes Roosevelt model, with loft, is located in the heart of Dunn Loring. Totaling more than 6000 square feet it has seven full size bedrooms and six full bathrooms. Architecturally designed for an open floor plan with an inviting two-story foyer, it brings in tons of natural light. Gleaming oak hardwood floor throughout the main level. Modern gourmet kitchen with a five-burner cooktop. Center island provides ample cooking space and extra storage. Large counter spaces with granite countertop, brand new stainless steel dishwasher and sensored faucet, spacious walk-in pantry, and the convenient butler's pantry adjacent to the gourmet kitchen. Sunny bay windows in the living room, dining room and main level bedroom/study room. Four foot extensions from the standard model add extra living space for the main level family room, upper level master bedroom and lower level recreation room. Carpeted stairs throughout the home provide comfort and safety. A gas fireplace in the family room creates the perfect centerpiece for holiday gatherings. Upper level luxurious owner's suite has a beautiful tray ceiling with crown molding, two walk-in closets on each side of the suite, brand new carpet and an updated ceiling light. Double vanities, a shower with double shower heads and a jacuzzi tub in the master bathroom. All other rooms on the upper level were never lived in. Loft level has the best view overlooking Idylwood Rd. and offers a full bedroom, bathroom, and spacious living room. A perfect space for a childrens play room or for guests. The expansive walkout lower level is more than 1600 square feet in size. The recreation room has a wet bar with a granite countertop, sink, a dishwasher and a beverage refrigerator. The lower level also has one bedroom with a full bathroom and an additional room that can be used as a home gym or an entertainment/media room. The house has a brick exterior with a large garage with enough room for 2 cars, tools and storage. Professionally landscaped yard offers outdoor activities with space for barbecuing. Along the right side of the house are two majestic oak trees. Across Idlywood Road, 1/10th of a mile away is the W&OD Railway Regional Park Trail for walking and bicycling, east to Washington and west to Herndon. Quick and easy access to all major shopping centers (Trader Joe's and Giant are a 5 minute drive at Route 7) and commuter routes (5 minute drive to Highway 66, 3 more minutes to the Beltway, 495). It is one mile (4 minutes) to the Dunn Loring Metro Station with a bus connector stop at Gallows Rd., 4 minutes to Harris Teeter and restaurants nearby. 2 miles to the trendy Mosaic district with tons of restaurants, shops and movie theater. Close by is Tysons Corner, (7 minutes to Tysons Corner Mall). Both a FULL-sized deck and the fence will be completed in May.
Location
State VA
County Fairfax
Zoning 303
Rooms
Basement Fully Finished, Outside Entrance
Main Level Bedrooms 1
Interior
Hot Water Natural Gas
Heating Forced Air
Cooling Central A/C
Fireplaces Number 1
Heat Source Natural Gas
Exterior
Parking Features Garage - Front Entry
Garage Spaces 2.0
Water Access N
Accessibility None
Attached Garage 2
Total Parking Spaces 2
Garage Y
Building
Story 4
Sewer Public Sewer
Water Public
Architectural Style Contemporary
Level or Stories 4
Additional Building Above Grade, Below Grade
New Construction N
Schools
School District Fairfax County Public Schools
Others
Senior Community No
Tax ID 0394 63 0001
Ownership Fee Simple
SqFt Source Assessor
Special Listing Condition Standard
Read Less Info
Want to know what your home might be worth? Contact us for a FREE valuation!

Our team is ready to help you sell your home for the highest possible price ASAP

Bought with Steven Wynands • Samson Properties
"My job is to find and attract mastery-based agents to the office, protect the culture, and make sure everyone is happy! "






