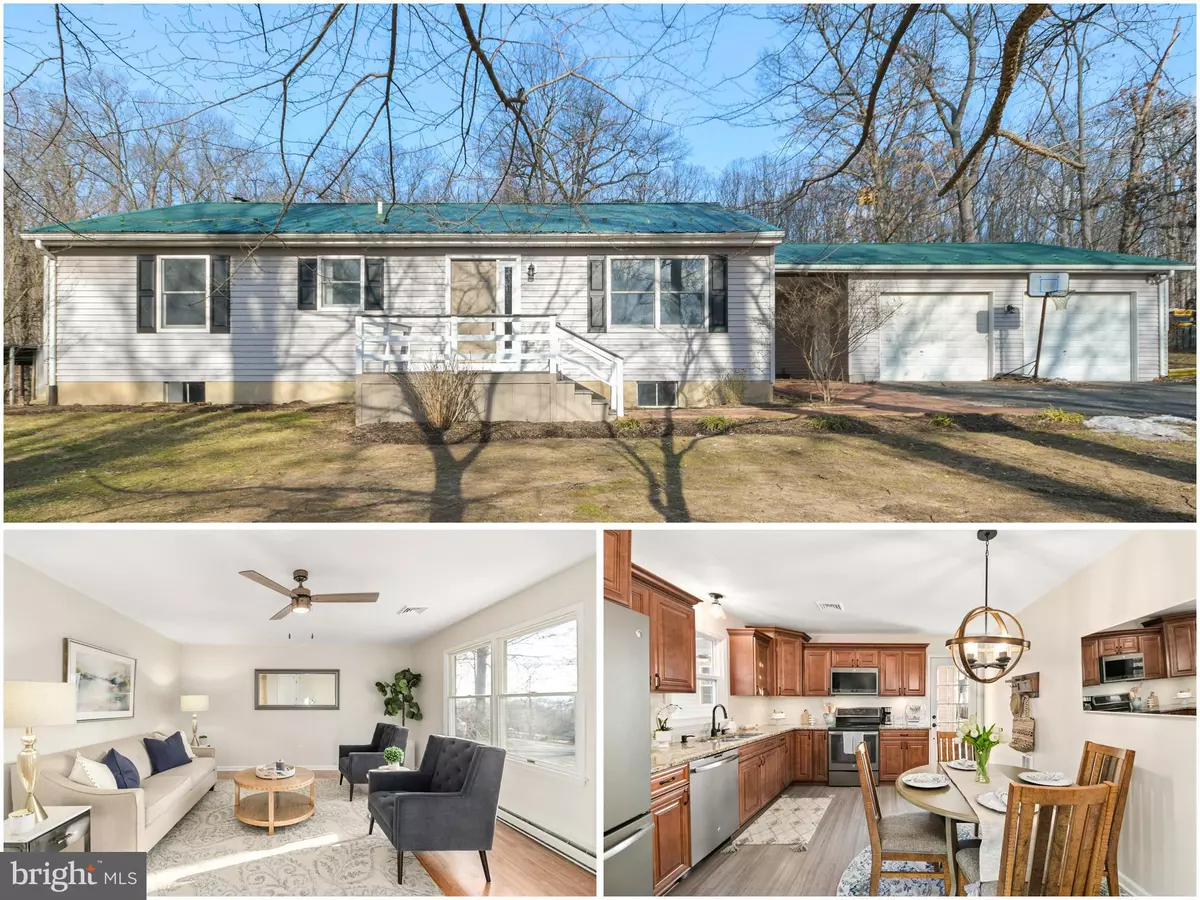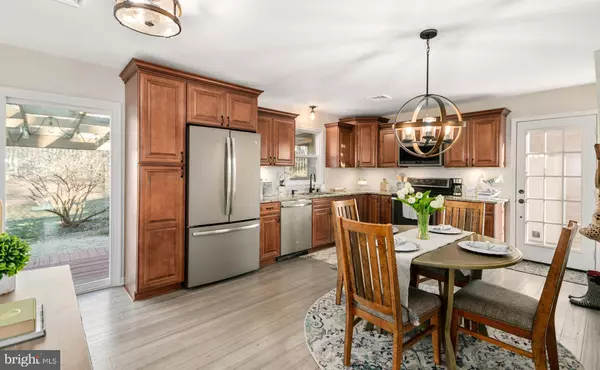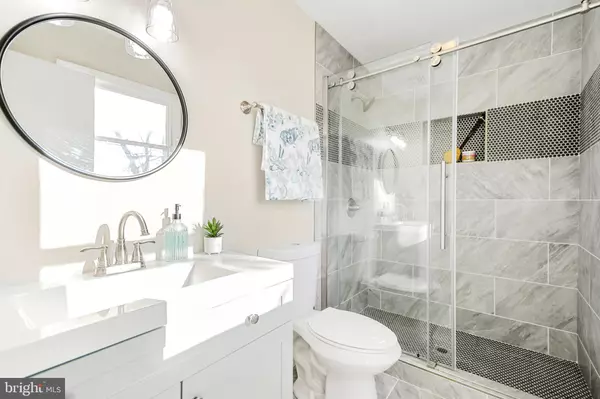$475,000
$499,997
5.0%For more information regarding the value of a property, please contact us for a free consultation.
4 Beds
3 Baths
2,288 SqFt
SOLD DATE : 03/31/2022
Key Details
Sold Price $475,000
Property Type Single Family Home
Sub Type Detached
Listing Status Sold
Purchase Type For Sale
Square Footage 2,288 sqft
Price per Sqft $207
Subdivision None Available
MLS Listing ID MDFR2013582
Sold Date 03/31/22
Style Ranch/Rambler
Bedrooms 4
Full Baths 3
HOA Y/N N
Abv Grd Liv Area 1,288
Originating Board BRIGHT
Year Built 1987
Annual Tax Amount $3,527
Tax Year 2021
Lot Size 1.250 Acres
Acres 1.25
Property Description
Tucked away on a quiet, wooded road, just outside of Frederick, you'll find 3020 Basford Road. This move-in ready, 4 bedroom, 3 bathroom, rancher with a detached 2 car garage, is bigger than it looks. On the entry level you'll find an eat-in kitchen with upgraded counter tops and stainless steel appliances. Continuing through the home you have the living room, down the hall you'll find two bedrooms, a hall bath and a primary suite with another attached bath. The basement features a large rec room, perfect for entertaining or watching the big game. Additionally there's a fourth bedroom, office, utility room with laundry, and another full bath. Step outside to the deck where you'll find the perfect spot to have your morning coffee under the pergola. This spacious 1.25 acre lot also features a coy pond and storage shed. Perfect home for commuters, located minutes from all major routes. Recently updated throughout, no city taxes or HOA fees. 3020 Basford Road, welcome home!
Location
State MD
County Frederick
Zoning R
Rooms
Other Rooms Living Room, Primary Bedroom, Bedroom 2, Bedroom 3, Bedroom 4, Kitchen, Office, Recreation Room, Utility Room, Bathroom 1, Primary Bathroom, Full Bath
Basement Fully Finished, Interior Access
Main Level Bedrooms 3
Interior
Interior Features Carpet, Ceiling Fan(s), Combination Kitchen/Dining, Entry Level Bedroom, Kitchen - Eat-In, Primary Bath(s), Recessed Lighting, Stall Shower, Tub Shower, Wood Stove
Hot Water Electric
Heating Wood Burn Stove, Baseboard - Electric
Cooling Central A/C
Flooring Carpet, Ceramic Tile, Luxury Vinyl Plank, Vinyl
Equipment Built-In Microwave, Dishwasher, Dryer, Oven/Range - Electric, Refrigerator, Stainless Steel Appliances, Washer
Appliance Built-In Microwave, Dishwasher, Dryer, Oven/Range - Electric, Refrigerator, Stainless Steel Appliances, Washer
Heat Source Electric
Laundry Basement
Exterior
Exterior Feature Deck(s), Breezeway
Parking Features Garage - Front Entry
Garage Spaces 2.0
Water Access N
View Trees/Woods
Roof Type Metal
Accessibility None
Porch Deck(s), Breezeway
Total Parking Spaces 2
Garage Y
Building
Lot Description Backs to Trees
Story 2
Foundation Slab
Sewer On Site Septic
Water Well
Architectural Style Ranch/Rambler
Level or Stories 2
Additional Building Above Grade, Below Grade
New Construction N
Schools
Elementary Schools Carroll Manor
Middle Schools Ballenger Creek
High Schools Tuscarora
School District Frederick County Public Schools
Others
Senior Community No
Tax ID 1114319085
Ownership Fee Simple
SqFt Source Assessor
Special Listing Condition Standard
Read Less Info
Want to know what your home might be worth? Contact us for a FREE valuation!

Our team is ready to help you sell your home for the highest possible price ASAP

Bought with Tamara L. Warrenfeltz • Samson Properties

"My job is to find and attract mastery-based agents to the office, protect the culture, and make sure everyone is happy! "






