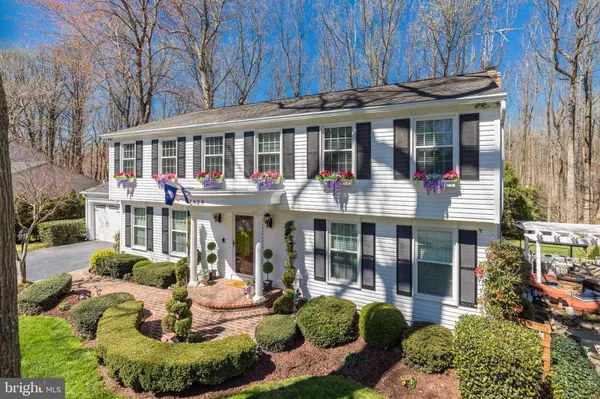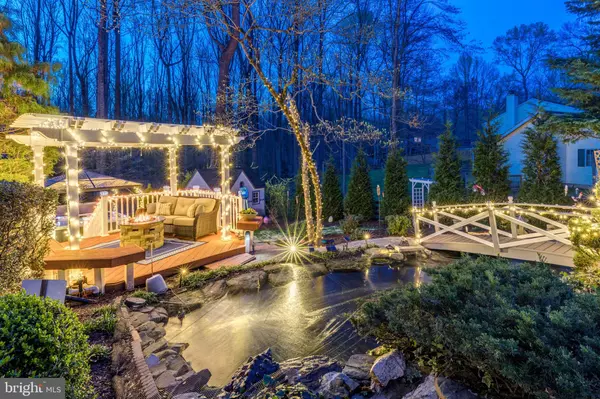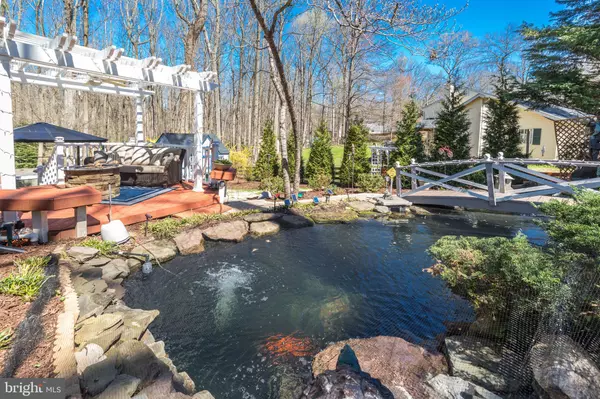$970,000
$950,000
2.1%For more information regarding the value of a property, please contact us for a free consultation.
5 Beds
4 Baths
3,620 SqFt
SOLD DATE : 05/26/2021
Key Details
Sold Price $970,000
Property Type Single Family Home
Sub Type Detached
Listing Status Sold
Purchase Type For Sale
Square Footage 3,620 sqft
Price per Sqft $267
Subdivision Brentwood
MLS Listing ID VAFX1189824
Sold Date 05/26/21
Style Colonial
Bedrooms 5
Full Baths 3
Half Baths 1
HOA Y/N N
Abv Grd Liv Area 2,420
Originating Board BRIGHT
Year Built 1976
Annual Tax Amount $7,183
Tax Year 2021
Lot Size 0.640 Acres
Acres 0.64
Property Description
Jaw-Dropping, Highly Upgraded Luxury Estate Backed by County Parkland! Experience pure luxury and the ultimate outdoor paradise at this one-of-a-kind home, set on nearly custom-landscaped acres backing to forested Brentwood Park! Just minutes from Wegmans and easy commutes, this upgraded masterpiece is overflowing with curb appeal, showcasing beautifully manicured landscaping, dramatic lighting, high-end architectural roof shingles and a charming brick walkway to the covered front porch. Discover your own private luxury retreat as you cross the bridge spanning an amazing koi pond with multiple waterfalls, auto-feed, auto-filling, filtration, lighting and more. The entertainers dream backyard features a pergola-covered composite deck with fan and optional fire pit for year-round gatherings, covered 7-seat hot tub pavilion with music and lights, generous main-level composite deck for grilling and al fresco dining, and even a dollhouse-style storage shed and custom 2-story playground with slide, swings and rock climbing wall all embraced by extensive lawn and cedar-stained fencing. A custom floor medallion in the foyer makes a stunning first impression, transitioning to formal living and dining adorned with rich hardwood floors and elegant moldings. Youll love to play host in the open-concept gourmet kitchen and family room, boasting an ornate fireplace flanked by built-ins, bright eat-in dining, rich granite countertops, double pantries, breakfast bar island with 2-zone wine cooler, and more top-of-the-line appliances including Wolf 6-burner range and convection oven, commercial-grade hood, 4-door LG fridge, KitchenAid dishwasher, and Kenmore Elite trash compactor. Upstairs, an ingenious hall bookcase reveals a hidden safe room perfect for storing valuables, and all 5 upstairs bedrooms include a wirelessly controlled ceiling fan and adjustable blinds. The lavish master suite boasts mirrored clothing and shoe closets with a convenient laundry shoot, and the newly reimagined master bath displays supreme upgrades including quartz dual vanities, dimmable LED mirrors, luxurious heated marble floors, frameless 4-head rainfall shower, and freestanding soaking tub for decadent baths. Down a wood stairway with designer accents, the finished lower level provides even more space to relax and entertain, plus a French door walk-out to the yard, another full bath, and an amazing gym for private workouts at home! Some items are negotiable, including the cherry entertainment center, 80 TV and arcade games. Rest easy with a Ring doorbell, prepaid Honeywell security, combination digital front door lock, auto LED flood lights, and video security cameras front and back, and always stay comfy thanks to new sliding glass doors, new French doors with magnetic blinds, 6 gutters with screen guards, and newer vinyl tilting double pane windows throughout the home. All in a highly coveted location just seconds to 10-acre Brentwood Parks trails, fishing and picnicking, with easy access to major roads to DC, Brentwood Playground and Pond, Fairfax Corner, Fair Oaks Mall, golf and more. Wegmans and Costco just a mile away! This home has so many incredible features, exhibiting true pride of ownership and a sought-after location. There is no HOA in this community! Dont miss it, call alternate agent for a tour!
Location
State VA
County Fairfax
Zoning 030
Direction South
Rooms
Basement Full, Daylight, Full, Walkout Level, Rear Entrance
Interior
Interior Features Ceiling Fan(s), Combination Kitchen/Living, Kitchen - Gourmet, Kitchen - Island, Kitchen - Table Space, Recessed Lighting, Tub Shower, Upgraded Countertops, Wainscotting, Walk-in Closet(s), Wood Floors, Family Room Off Kitchen, Floor Plan - Open, Formal/Separate Dining Room, Kitchen - Eat-In, Chair Railings, Crown Moldings, Floor Plan - Traditional, Laundry Chute, Pantry, Skylight(s), Soaking Tub, Wine Storage
Hot Water Natural Gas
Heating Forced Air
Cooling Central A/C, Ceiling Fan(s)
Flooring Carpet, Ceramic Tile, Hardwood, Marble
Fireplaces Number 1
Fireplaces Type Mantel(s)
Equipment Dishwasher, Disposal, Dryer, Oven/Range - Gas, Icemaker, Refrigerator, Washer, Trash Compactor, Exhaust Fan, Range Hood, Stainless Steel Appliances
Fireplace Y
Window Features Palladian,Skylights
Appliance Dishwasher, Disposal, Dryer, Oven/Range - Gas, Icemaker, Refrigerator, Washer, Trash Compactor, Exhaust Fan, Range Hood, Stainless Steel Appliances
Heat Source Natural Gas
Exterior
Exterior Feature Deck(s), Patio(s)
Parking Features Garage - Front Entry, Garage Door Opener
Garage Spaces 2.0
Water Access N
View Garden/Lawn, Trees/Woods
Roof Type Architectural Shingle
Accessibility None
Porch Deck(s), Patio(s)
Attached Garage 2
Total Parking Spaces 2
Garage Y
Building
Lot Description Backs to Trees, Landscaping, Partly Wooded, Premium, Rear Yard, Trees/Wooded
Story 3
Sewer Septic = # of BR
Water Public
Architectural Style Colonial
Level or Stories 3
Additional Building Above Grade, Below Grade
New Construction N
Schools
Elementary Schools Fairfax Villa
Middle Schools Frost
High Schools Woodson
School District Fairfax County Public Schools
Others
Senior Community No
Tax ID 0563 06 0024
Ownership Fee Simple
SqFt Source Assessor
Security Features Exterior Cameras,Motion Detectors,Monitored,Security System
Acceptable Financing Cash, Conventional, FHA, VA
Listing Terms Cash, Conventional, FHA, VA
Financing Cash,Conventional,FHA,VA
Special Listing Condition Standard
Read Less Info
Want to know what your home might be worth? Contact us for a FREE valuation!

Our team is ready to help you sell your home for the highest possible price ASAP

Bought with Ellen Kim • NewStar 1st Realty, LLC
"My job is to find and attract mastery-based agents to the office, protect the culture, and make sure everyone is happy! "






