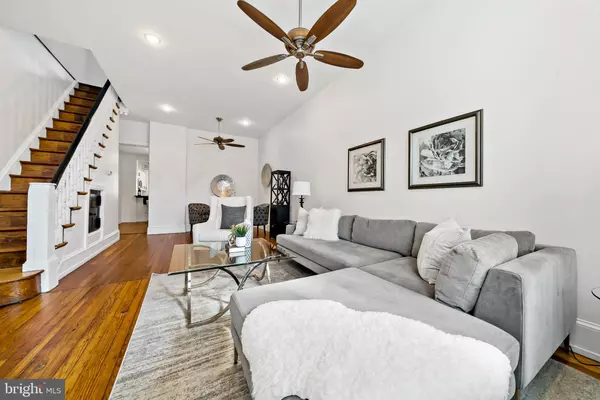$465,000
$465,000
For more information regarding the value of a property, please contact us for a free consultation.
3 Beds
3 Baths
1,820 SqFt
SOLD DATE : 03/24/2022
Key Details
Sold Price $465,000
Property Type Townhouse
Sub Type Interior Row/Townhouse
Listing Status Sold
Purchase Type For Sale
Square Footage 1,820 sqft
Price per Sqft $255
Subdivision Dickens Sq
MLS Listing ID PAPH2083612
Sold Date 03/24/22
Style Other
Bedrooms 3
Full Baths 2
Half Baths 1
HOA Y/N N
Abv Grd Liv Area 1,820
Originating Board BRIGHT
Year Built 1988
Annual Tax Amount $4,102
Tax Year 2022
Lot Size 960 Sqft
Acres 0.02
Lot Dimensions 16.00 x 60.00
Property Description
Welcome to 127 Moore Street, a beautiful three-bedroom, two-and-a-half-bath end row home that perfectly blends historic charm alongside sleek, modern amenities. With multiple outdoor spaces and a large main-floor living space, this home was designed with the entertainer in mind.
Enter into the home from the front porch and you are instantly greeted by beautiful ceramic tile flooring and a stained glass window in the vestibule leading to the main living space. Accented by natural light pouring in from the large windows, the spacious living room boasts 9 ceilings, recessed lighting, and original refinished hardwood floors. Below the main staircase, youll find a built-in Evans & Watson antique safe which has been meticulously maintained throughout the homes life. Moving down the hall youll find the separate dining room that flows into the eat-in kitchen. Complete with sleek cabinetry, stainless steel appliances, and modern finishes, this kitchen is perfectly equipped for hosting your next dinner party and has bright windows for plenty of daylight. Just off the kitchen is a modern powder room and access to the rear patio for BBQ enjoyment and gardening vegetables.
The second level hosts two generously sized bedrooms, each with ample closet space, which enjoy the use of a modern full hall bath. The best part of this level may be the conveniently located laundry room with additional storage space. The primary suite encompasses the entire third level featuring hardwood floors, large closets, and a modern ensuite bath with double sink and a gigantic shower. Through a set of glass french doors surrounded by exposed brick is the spacious roof deck, patiently waiting to host your next gathering. With sweeping views of the city and privacy walls, this roof deck is the ultimate urban oasis.
This house sits just blocks away from endless amenities such as beautiful Dickinson Square Park, Mxico Lindo y Que Rico Restaurant, Moonshine Philly, and more. Here you are a short walk away from big box shopping too like Acme, Giant, Target, TJ Maxx & HomeGoods, and Lowes. Driving is easy because you are conveniently located near an I95 entrance/exit and Christopher Columbus Boulevard. Commuting either North, South or West is a breeze from this tucked away easy access location.
Location
State PA
County Philadelphia
Area 19148 (19148)
Zoning RSA5
Rooms
Basement Unfinished
Interior
Interior Features Dining Area, Kitchen - Eat-In, Kitchen - Gourmet, Primary Bath(s), Recessed Lighting, Ceiling Fan(s), Stall Shower, Tub Shower, Wood Floors
Hot Water Natural Gas
Heating Hot Water & Baseboard - Electric, Steam, Baseboard - Electric, Hot Water
Cooling Wall Unit
Flooring Ceramic Tile, Hardwood
Equipment Dishwasher, Oven/Range - Gas, Built-In Microwave, Refrigerator
Fireplace N
Appliance Dishwasher, Oven/Range - Gas, Built-In Microwave, Refrigerator
Heat Source Electric, Natural Gas
Laundry Upper Floor, Has Laundry
Exterior
Exterior Feature Deck(s), Patio(s), Roof
Utilities Available Electric Available, Natural Gas Available, Phone Available, Sewer Available, Water Available, Cable TV Available
Water Access N
Accessibility None
Porch Deck(s), Patio(s), Roof
Garage N
Building
Story 3
Foundation Block
Sewer Public Sewer
Water Public
Architectural Style Other
Level or Stories 3
Additional Building Above Grade, Below Grade
Structure Type 9'+ Ceilings
New Construction N
Schools
School District The School District Of Philadelphia
Others
Pets Allowed Y
Senior Community No
Tax ID 011136300
Ownership Fee Simple
SqFt Source Assessor
Acceptable Financing FHA, Cash, Conventional
Horse Property N
Listing Terms FHA, Cash, Conventional
Financing FHA,Cash,Conventional
Special Listing Condition Standard
Pets Allowed No Pet Restrictions
Read Less Info
Want to know what your home might be worth? Contact us for a FREE valuation!

Our team is ready to help you sell your home for the highest possible price ASAP

Bought with James Sugg • Elfant Wissahickon-Rittenhouse Square

"My job is to find and attract mastery-based agents to the office, protect the culture, and make sure everyone is happy! "






