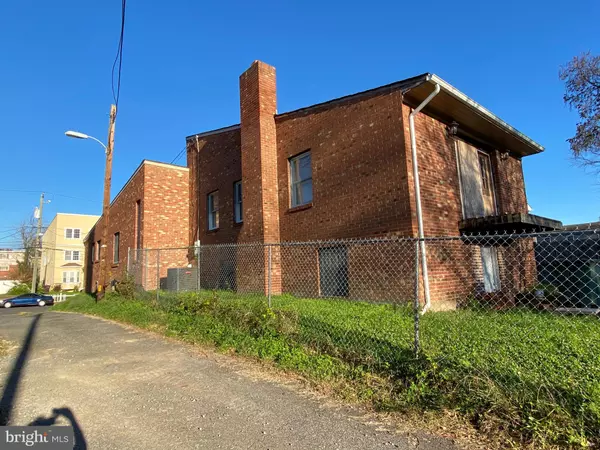$462,000
$450,000
2.7%For more information regarding the value of a property, please contact us for a free consultation.
3 Beds
3 Baths
2,562 SqFt
SOLD DATE : 04/19/2021
Key Details
Sold Price $462,000
Property Type Single Family Home
Sub Type Detached
Listing Status Sold
Purchase Type For Sale
Square Footage 2,562 sqft
Price per Sqft $180
Subdivision Deanwood
MLS Listing ID DCDC503794
Sold Date 04/19/21
Style Split Level
Bedrooms 3
Full Baths 2
Half Baths 1
HOA Y/N N
Abv Grd Liv Area 2,562
Originating Board BRIGHT
Year Built 1992
Annual Tax Amount $3,297
Tax Year 2020
Lot Size 4,593 Sqft
Acres 0.11
Property Description
Improved Price!!! Deanwood treasure! Don't judge the house by its cover! This 3 bedroom 2 1/2 bath split level home offers over 2,500 sq. ft. of living space. Brick construction, end lot with off street parking. Entrance w/coat closet and step up into a large open living room &dining area. Spacious eat in kitchen with stainless appliances. Tall ceilings to create feeling of open space. Master bedroom has huge walk in closet . Master bath and possible deck of the back. Other bedrooms offer good closet space. Attic space has lots of light with opportunity to create additional living space. Basement unfinished with fireplace and half bath. A separate living space could be created. Walkout level to back yard and parking. Some unfinished projects. Home located near Metro, downtown DC, Dakota Crossing shopping center & Aquatic Gardens. To prevent the spread of COVID-19 please adhere to the following directions for touring our property: Limit three persons (2 clients and 1 agent), practice social distancing, don't go in if you feel unwell, don't touch anything unless you are wearing gloves.
Location
State DC
County Washington
Zoning R1
Rooms
Basement Connecting Stairway, Heated, Outside Entrance, Unfinished
Interior
Interior Features Attic, Carpet, Ceiling Fan(s), Combination Dining/Living, Kitchen - Eat-In, Kitchen - Table Space
Hot Water Electric
Heating Forced Air
Cooling Central A/C
Flooring Carpet, Ceramic Tile
Fireplaces Number 1
Fireplace Y
Heat Source Electric
Exterior
Water Access N
Roof Type Shingle,Flat
Accessibility None
Garage N
Building
Story 2
Sewer Public Sewer
Water Public
Architectural Style Split Level
Level or Stories 2
Additional Building Above Grade, Below Grade
New Construction N
Schools
School District District Of Columbia Public Schools
Others
Senior Community No
Tax ID 5213/E/0033
Ownership Fee Simple
SqFt Source Assessor
Acceptable Financing Conventional, Cash, FHA 203(k)
Listing Terms Conventional, Cash, FHA 203(k)
Financing Conventional,Cash,FHA 203(k)
Special Listing Condition Standard
Read Less Info
Want to know what your home might be worth? Contact us for a FREE valuation!

Our team is ready to help you sell your home for the highest possible price ASAP

Bought with Lisa J Plushnick • RE/MAX Realty Group
"My job is to find and attract mastery-based agents to the office, protect the culture, and make sure everyone is happy! "






