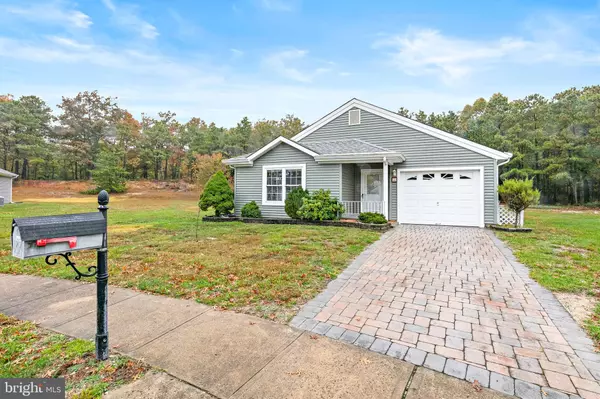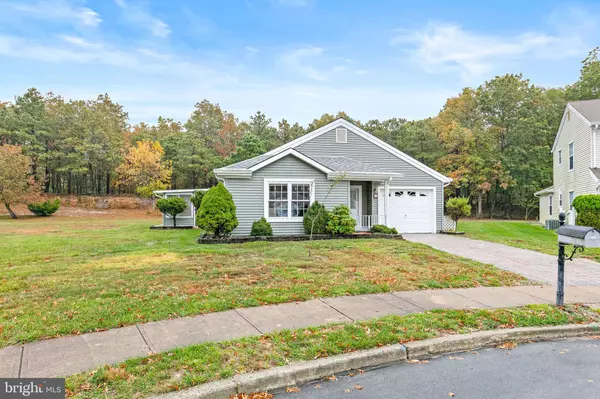$275,000
$245,000
12.2%For more information regarding the value of a property, please contact us for a free consultation.
2 Beds
2 Baths
1,408 SqFt
SOLD DATE : 12/22/2021
Key Details
Sold Price $275,000
Property Type Single Family Home
Sub Type Detached
Listing Status Sold
Purchase Type For Sale
Square Footage 1,408 sqft
Price per Sqft $195
Subdivision Pheasant Run - Barnegat
MLS Listing ID NJOC2004254
Sold Date 12/22/21
Style Ranch/Rambler
Bedrooms 2
Full Baths 2
HOA Fees $85/mo
HOA Y/N Y
Abv Grd Liv Area 1,408
Originating Board BRIGHT
Year Built 1988
Annual Tax Amount $3,860
Tax Year 2020
Lot Size 8,599 Sqft
Acres 0.2
Lot Dimensions 0.00 x 0.00
Property Description
Pheasant Run Adult Community in Barnegat, this 1,408sqft home features 2 bedrooms, 2 baths and is located on the cul-de-sac backing to woods. The floor plan has a spacious living room, dining area, and the kitchen with pantry, & sliding glass doors leading out to the bright & airy 3 season room. Primary bedroom has a large walk-in closet and full bath with stall shower. The guest bedroom has its own access to the second full bath with tub shower. Generous storage space throughout the house as well as a 1 car garage. Pheasant Run offers a community pool, tennis courts, shuffleboard, and club house with activities. Conveniently located close to the GSP & Route 9, shopping, restaurants, and a short ride to the beaches & attractions of Long Beach Island or keep it local by visiting the Barnegat bay beach!
Location
State NJ
County Ocean
Area Barnegat Twp (21501)
Zoning RLAC
Rooms
Other Rooms Living Room, Dining Room, Primary Bedroom, Kitchen, Bedroom 1
Main Level Bedrooms 2
Interior
Interior Features Ceiling Fan(s), Entry Level Bedroom, Family Room Off Kitchen, Pantry, Primary Bath(s), Walk-in Closet(s), Tub Shower
Hot Water Natural Gas
Heating Forced Air
Cooling Central A/C
Equipment Washer/Dryer Stacked, Oven/Range - Gas, Refrigerator, Dishwasher
Fireplace N
Appliance Washer/Dryer Stacked, Oven/Range - Gas, Refrigerator, Dishwasher
Heat Source Natural Gas
Laundry Main Floor
Exterior
Exterior Feature Porch(es), Patio(s)
Parking Features Garage Door Opener, Garage - Front Entry, Inside Access
Garage Spaces 3.0
Amenities Available Club House, Pool - Outdoor, Shuffleboard, Swimming Pool, Tennis Courts, Common Grounds
Water Access N
View Trees/Woods
Accessibility Level Entry - Main, No Stairs
Porch Porch(es), Patio(s)
Attached Garage 1
Total Parking Spaces 3
Garage Y
Building
Lot Description Backs to Trees, Cul-de-sac
Story 1
Foundation Slab
Sewer Public Sewer
Water Public
Architectural Style Ranch/Rambler
Level or Stories 1
Additional Building Above Grade, Below Grade
New Construction N
Others
HOA Fee Include Common Area Maintenance,Snow Removal,Pool(s),Lawn Maintenance,Trash
Senior Community Yes
Age Restriction 55
Tax ID 01-00094 01-00110
Ownership Fee Simple
SqFt Source Assessor
Special Listing Condition Standard
Read Less Info
Want to know what your home might be worth? Contact us for a FREE valuation!

Our team is ready to help you sell your home for the highest possible price ASAP

Bought with Non Member • Non Subscribing Office

"My job is to find and attract mastery-based agents to the office, protect the culture, and make sure everyone is happy! "






