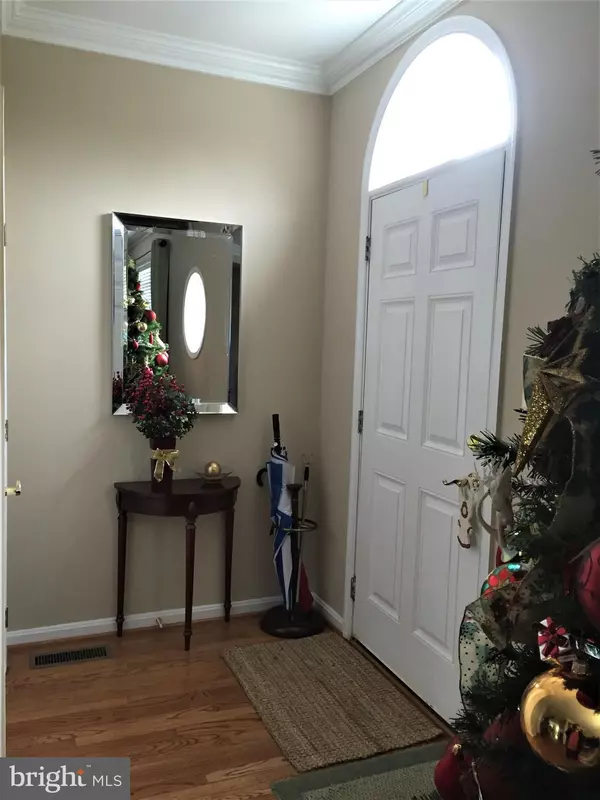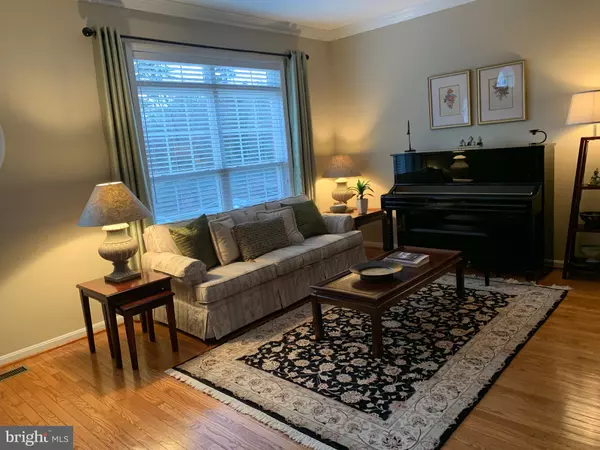$630,000
$619,900
1.6%For more information regarding the value of a property, please contact us for a free consultation.
3 Beds
4 Baths
2,416 SqFt
SOLD DATE : 04/17/2020
Key Details
Sold Price $630,000
Property Type Townhouse
Sub Type Interior Row/Townhouse
Listing Status Sold
Purchase Type For Sale
Square Footage 2,416 sqft
Price per Sqft $260
Subdivision Townes Of Manchester Woods
MLS Listing ID VAFX1111542
Sold Date 04/17/20
Style Colonial
Bedrooms 3
Full Baths 3
Half Baths 1
HOA Fees $85/mo
HOA Y/N Y
Abv Grd Liv Area 2,016
Originating Board BRIGHT
Year Built 2001
Annual Tax Amount $6,106
Tax Year 2019
Lot Size 1,772 Sqft
Acres 0.04
Property Description
Absolutely beautiful, spacious & updated home conveniently located in the heart of Springfield. Lots of room and lots of natural light so it is like living in a single family home without the burden of too much exterior maintenance. Open gourmet kitchen allows for great entertaining without feeling left out in an enclosed kitchen. It features a built-in microwave, double wall ovens, fridge with water & ice dispensers, silent-type dishwasher, and central cooktop with strong downdraft. Slide the kitchen glass door and sip your coffee on the nice new wooden deck which is also great for barbecues or just relaxing in the open air. Property backs to the Hooes Rd Park, so you have a very pleasant view. Experience your own little home spa in the tastefully updated spacious Masters bath: soak in your luxurious stand-alone soaking tub with overhead dimming recessed light; love the frameless glass enclosed Masters' shower with Delta Vero shower system equipped with separate rain and hand-held showers, plus body sprays. Sleek double-sink vanity with lots of storage and marble countertop. Separate enclosed toilet room for privacy. The 2nd bath also has an updated double-sink with quartz countertop. Huge and bright recreation room in basement with full bath and access to attached garage, plus walk-out to patio and open back yard. Easy to clean hardwood on foyer, LR, DR, kitchen, family room, all stairs and high traffic areas. In the meantime, your bare feet will enjoy the warm feeling of the bedroom carpet underneath. The kids and other young ones will want to sit or sprawl on the brand new basement carpet while watching a football or basketball game or their favorite shows, or just take out their toys and play.Wake up to a glorious view of the rising morning sun visible from the Master's bedroom as well as the kitchen & deck. This bright & spacious 3BR, 3.5 BA updated townhome is close to Metro, I-95, 495 & 395 exits, Springfield mall, stores & restaurants. In the sought-after Townes of Manchester Woods subdivision, it has LOTS of visitor parking and is also just 2.5 miles from the Franconia Sprinfield Metro. Recessed lights, Crown Moulding. Vaulted ceiling, Dual zone heating & cooling. What more can you ask for?Updates in last 6 years: Granite kitchen countertops, stainless steel appliances including efficient downdraft cooktop, kitchen island opened up & converted into eating area; lots of recessed lights and extensive crown molding (don't forget to appreciate the simple but pretty trim on the dining room ceiling); added hardwood floors in family room and all stairs, most windows, 2.5 inch blinds, basement carpet, garage floors, deck, concrete patio with brick edge; hall bath & Masters bathroom. This home is gorgeous! You shouldn't miss it!
Location
State VA
County Fairfax
Zoning 304
Rooms
Main Level Bedrooms 3
Interior
Interior Features Attic, Breakfast Area, Crown Moldings, Dining Area, Family Room Off Kitchen, Formal/Separate Dining Room, Kitchen - Eat-In, Kitchen - Gourmet, Pantry, Stall Shower
Heating Forced Air
Cooling Central A/C
Fireplaces Number 1
Fireplaces Type Gas/Propane
Equipment Built-In Microwave, Cooktop - Down Draft, Dishwasher, Disposal, Dryer - Electric, Exhaust Fan, Icemaker, Oven - Double, Oven - Wall, Refrigerator, Stainless Steel Appliances, Washer, Water Heater
Fireplace Y
Appliance Built-In Microwave, Cooktop - Down Draft, Dishwasher, Disposal, Dryer - Electric, Exhaust Fan, Icemaker, Oven - Double, Oven - Wall, Refrigerator, Stainless Steel Appliances, Washer, Water Heater
Heat Source Natural Gas
Exterior
Parking Features Garage - Front Entry, Garage Door Opener
Garage Spaces 2.0
Water Access N
View Park/Greenbelt
Accessibility Other
Attached Garage 2
Total Parking Spaces 2
Garage Y
Building
Story 3+
Sewer Public Sewer
Water Public
Architectural Style Colonial
Level or Stories 3+
Additional Building Above Grade, Below Grade
New Construction N
Schools
School District Fairfax County Public Schools
Others
Senior Community No
Tax ID 0903 16 0027
Ownership Fee Simple
SqFt Source Assessor
Special Listing Condition Standard
Read Less Info
Want to know what your home might be worth? Contact us for a FREE valuation!

Our team is ready to help you sell your home for the highest possible price ASAP

Bought with Denise M. Buck • RE/MAX Allegiance
"My job is to find and attract mastery-based agents to the office, protect the culture, and make sure everyone is happy! "






