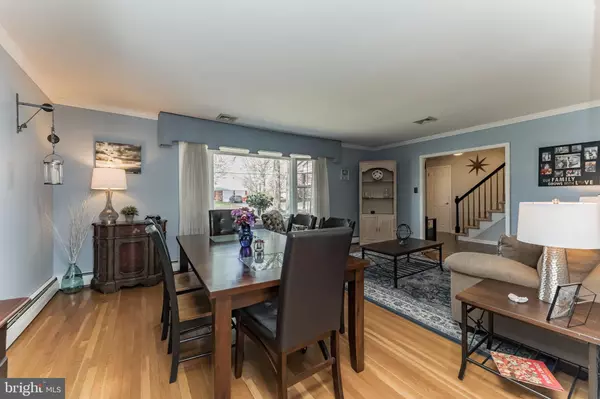$480,000
$444,900
7.9%For more information regarding the value of a property, please contact us for a free consultation.
4 Beds
3 Baths
2,512 SqFt
SOLD DATE : 05/27/2021
Key Details
Sold Price $480,000
Property Type Single Family Home
Sub Type Detached
Listing Status Sold
Purchase Type For Sale
Square Footage 2,512 sqft
Price per Sqft $191
Subdivision Village Green
MLS Listing ID PAMC690402
Sold Date 05/27/21
Style Colonial
Bedrooms 4
Full Baths 2
Half Baths 1
HOA Y/N N
Abv Grd Liv Area 2,080
Originating Board BRIGHT
Year Built 1969
Annual Tax Amount $6,304
Tax Year 2020
Lot Size 0.482 Acres
Acres 0.48
Lot Dimensions 150.00 x 0.00
Property Description
Superb Village Green Home In Desirable Methacton School District Provides Everything You Could Want In Your New Home-And More! Situated in a quiet neighborhood with sidewalks and a nearby park, the location of this 4-bedroom, 2.5 bathroom home with finished basement cannot be beat! Pull into your driveway and note the 2-car garage plus plenty of parking for guests. A large, covered entry- perfect for decorating through the seasons-welcomes you. Step into your foyer with ceramic tile floors and coat closet. Head into the exceptionally large formal living room with large bow window for tons of natural light and hardwood floors which continue to the formal dining room (currently used as an office) which features another bow window, perfect for plants and dcor. The well-designed and refreshed kitchen features plenty of solid wood cabinets, granite counters, ceramic tile floors and backsplash as well as new appliances and recessed lights. This eat-in kitchen has yet another large window to allow all the natural light to come in. The family room is a must-see in this house! Extended by an additional 4 feet when it was built, the size of this space rivals family rooms found in million-dollar homes. A full wall brick fireplace, exposed beams on the vaulted ceiling and a sliding glass door to the outside will soon make this your favorite room in the house and provides more than enough space for even your biggest of parties. A renovated powder room and laundry room as well as inside access to your garage, complete this floor. Upstairs, you will find the main bedroom suite with 2 closets as well as an attached bathroom with stall shower. 3 additional bedrooms, all well-sized, share an updated hall bathroom with tub/shower combination, ceramic tile and refreshed vanity, toilet and lighting. Need more space? Then head down to the expansive finished lower level. With new flooring and newly installed dry bar area w/fridge, this will be the perfect place to relax and entertain! There is also a storage room and several storage closets. Outside, you will find a nice-sized patio space and plenty of yard space, plus you are just 4 houses down from the townships Eskie Park with playset, basketball court. Did we mention how convenient it is to get shopping and errands done? Do not wait- this one will go quickly. Call to schedule your showing today!
Location
State PA
County Montgomery
Area Lower Providence Twp (10643)
Zoning RESIDENTIAL
Rooms
Other Rooms Living Room, Dining Room, Primary Bedroom, Bedroom 2, Bedroom 3, Bedroom 4, Kitchen, Family Room, Basement, Laundry
Basement Full, Fully Finished
Interior
Hot Water Oil
Heating Baseboard - Electric, Forced Air
Cooling Central A/C
Fireplaces Number 1
Fireplace Y
Heat Source Oil
Exterior
Parking Features Inside Access
Garage Spaces 6.0
Water Access N
Accessibility None
Attached Garage 2
Total Parking Spaces 6
Garage Y
Building
Story 2
Sewer Public Sewer
Water Public
Architectural Style Colonial
Level or Stories 2
Additional Building Above Grade, Below Grade
New Construction N
Schools
School District Methacton
Others
Senior Community No
Tax ID 43-00-02998-001
Ownership Fee Simple
SqFt Source Assessor
Special Listing Condition Standard
Read Less Info
Want to know what your home might be worth? Contact us for a FREE valuation!

Our team is ready to help you sell your home for the highest possible price ASAP

Bought with Lisa Nicholson • Long & Foster Real Estate, Inc.
"My job is to find and attract mastery-based agents to the office, protect the culture, and make sure everyone is happy! "






