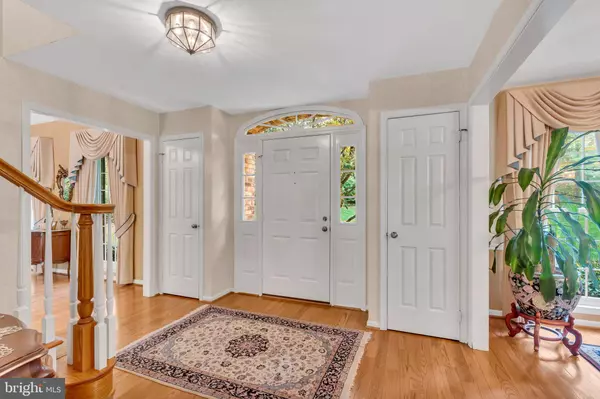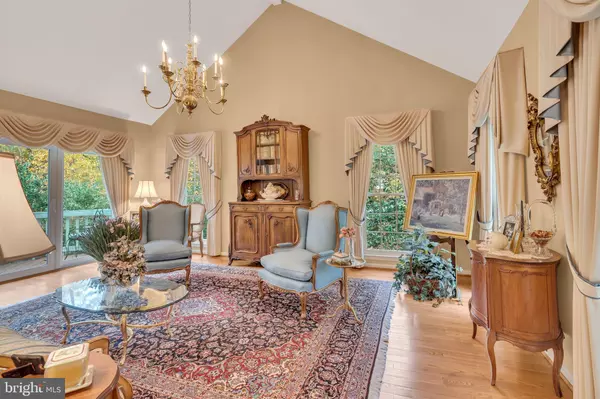$985,000
$985,000
For more information regarding the value of a property, please contact us for a free consultation.
5 Beds
4 Baths
5,041 SqFt
SOLD DATE : 11/19/2021
Key Details
Sold Price $985,000
Property Type Single Family Home
Sub Type Detached
Listing Status Sold
Purchase Type For Sale
Square Footage 5,041 sqft
Price per Sqft $195
Subdivision Canterberry Estates
MLS Listing ID VAFX2028808
Sold Date 11/19/21
Style Colonial
Bedrooms 5
Full Baths 4
HOA Fees $25/ann
HOA Y/N Y
Abv Grd Liv Area 3,241
Originating Board BRIGHT
Year Built 1983
Annual Tax Amount $9,872
Tax Year 2021
Lot Size 0.663 Acres
Acres 0.66
Property Description
Open House Canceled.
Dreams do come true -- this 5 bedroom, 4 full bath Colonial in sought after Canterberry is Pristine. It has been lovingly maintained by its original owner. It features a secluded, professionally landscaped lot. Gourmet eat-in kitchen with Cherry cabinets, granite counter tops, stainless steel appliances and pendant lighting. Expanded pantry offers plenty of storage. Laundry with newer washer and dryer is on the main level. Large formal dining room and living room with vaulted ceiling, hardwood floors and Juliet balcony overlooking the flagstone patio and dry river bed. Family room features large stone gas fireplace, hardwood floors with a slider opening to the large rear deck. Den on the main level with built-ins and full bath could be used as a bedroom.
Spacious Primary Bedroom on the upper level with sitting room and wood burning fireplace, Walk-in closet and seated vanity! Primary Bath features double sinks, large tile shower and ceramic tile floors.
Three more large bedrooms and updated bath on the upper level too!
Walk-out basement has large carpeted family room, bar area and executive office. There's a 5th bedroom with expansive closet and another completely updated full bath.
Lots of storage, 2-car side load garage and perfect location. Home is close to the Fairfax County Parkway and VRE.
Across from Burke Lake Park and close to Occoquan Regional Park and the charming town of Clifton. Many memories await you in this beautiful home.
Location
State VA
County Fairfax
Zoning 030
Rooms
Other Rooms Living Room, Dining Room, Primary Bedroom, Bedroom 2, Bedroom 3, Bedroom 4, Bedroom 5, Kitchen, Family Room, Laundry, Office, Recreation Room, Storage Room
Basement Full
Interior
Hot Water Natural Gas
Heating Heat Pump(s)
Cooling Heat Pump(s), Central A/C, Ceiling Fan(s)
Flooring Carpet, Hardwood, Ceramic Tile
Fireplaces Number 2
Fireplaces Type Screen, Gas/Propane, Wood
Equipment Built-In Microwave, Washer, Dryer, Cooktop, Dishwasher, Disposal, Humidifier, Oven - Double, Refrigerator, Icemaker
Fireplace Y
Appliance Built-In Microwave, Washer, Dryer, Cooktop, Dishwasher, Disposal, Humidifier, Oven - Double, Refrigerator, Icemaker
Heat Source Natural Gas
Laundry Main Floor
Exterior
Amenities Available Common Grounds, Jog/Walk Path
Water Access N
View Trees/Woods
Accessibility None
Garage N
Building
Story 3
Foundation Concrete Perimeter
Sewer Septic = # of BR
Water Public
Architectural Style Colonial
Level or Stories 3
Additional Building Above Grade, Below Grade
New Construction N
Schools
Elementary Schools Fairview
Middle Schools Robinson Secondary School
High Schools Robinson Secondary School
School District Fairfax County Public Schools
Others
Senior Community No
Tax ID 0871 08 0023
Ownership Fee Simple
SqFt Source Assessor
Horse Property N
Special Listing Condition Standard
Read Less Info
Want to know what your home might be worth? Contact us for a FREE valuation!

Our team is ready to help you sell your home for the highest possible price ASAP

Bought with Dinh D Pham • Fairfax Realty Select
"My job is to find and attract mastery-based agents to the office, protect the culture, and make sure everyone is happy! "






