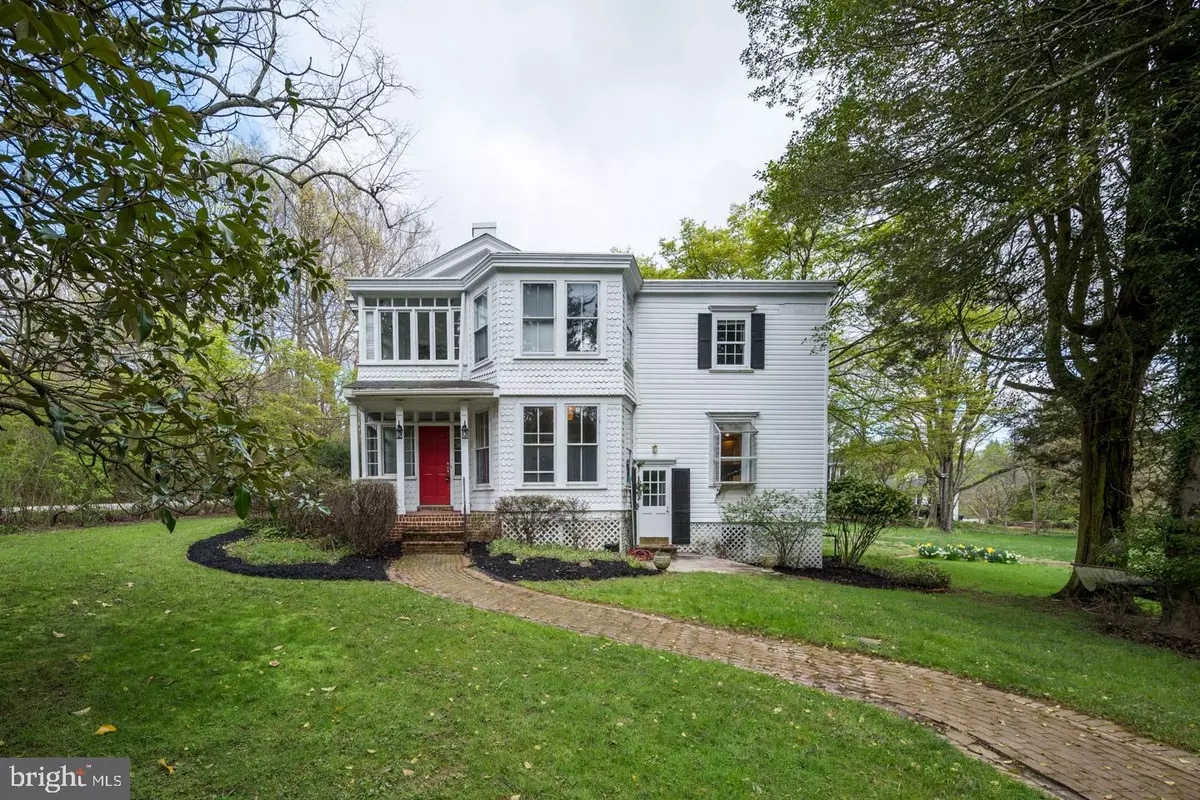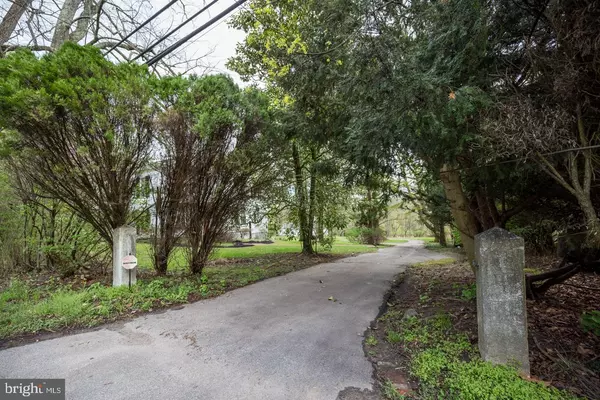$580,000
$575,000
0.9%For more information regarding the value of a property, please contact us for a free consultation.
4 Beds
4 Baths
2,779 SqFt
SOLD DATE : 06/11/2021
Key Details
Sold Price $580,000
Property Type Single Family Home
Sub Type Detached
Listing Status Sold
Purchase Type For Sale
Square Footage 2,779 sqft
Price per Sqft $208
Subdivision None Available
MLS Listing ID PACT534866
Sold Date 06/11/21
Style Colonial,Traditional
Bedrooms 4
Full Baths 3
Half Baths 1
HOA Y/N N
Abv Grd Liv Area 2,779
Originating Board BRIGHT
Year Built 1841
Annual Tax Amount $7,605
Tax Year 2020
Lot Size 2.200 Acres
Acres 2.2
Lot Dimensions 0.00 x 0.00
Property Description
Live extraordinarily. This inspiring Chadds Ford home is beaming with history and awaiting its next storyline. A seamless mix of old and new, this home exudes warmth and characteristic 19th century detail, while simultaneously offering contemporary comforts you will surely appreciate. Highlights include original stone walls, rich random-width hardwood flooring, high ceilings on both floors, impressive built-ins, deep-set windowsills, 3 staircases, impressive wainscotting and dentil crown molding, loaded kitchen & renovated baths, and so much more. Natural lighting floods into spacious and adjoining Living, Dining, and Breakfast Rooms through a bay window and stunning and original floor-to-ceiling windows. A beautiful Sunroom with wall of windows and coffered ceiling looks out over the parklike property. The Contemporary Kitchen, elevated to modern standards, features stainless-steel appliances and hood, flamed granite countertops, double stainless-steel sink, garden window, recessed lighting, and convenient back staircase. The hardwood floors, character, and rich details extend upstairs and throughout all 4 Bedrooms. The Master Suite with elegantly updated en-Suite Bath has a second private Sunroom for enjoying mornings and evenings with a tree-top view. A separate bedroom with full en-Suite Bath sits above the kitchen enjoys privacy and could be a guest bedroom, home office, in-law or au pair suite. A circular driveway anchored by an enormous Dawn Redwood tree welcomes you to this gorgeous 2.2 acre property. The gently sloping land with mature trees, established plantings, and brickwork walkway could be a gardener's paradise. Built in 1841, historians detail its ownership back to prominent abolitionists who were stationmasters on the Underground Railroad. The property is documented by the Pennsylvania Historical Commission, but not subject to any historical restrictions. Allow your creative juices to flow; this home is zoned R-2, offering endless possibilities for a Bed & Breakfast, home-based business, or whatever youre driven to check-off your bucket list. A 180 year old stone sub-cellar extends two stories underground would make an excellent wine cellar. A 6-bay garage is the perfect accompaniment for any and all projects, crafts, hobbies, or whatever your imagination can dream up. Within the Kennett Consolidated School District, close to the prominent, trendy, and bustling areas of Greenville and Kennett Square, and conveniently close to everything that Chadds Ford has to offer including renowned restaurants, shopping, nightlife, wineries, cultural attractions, and festivals synonymous with the beautiful Brandywine Valley. This home sits directly on the Kennett Bikeway that connects downtown Wilmington with Longwood Gardens, Kennett Bikeway is part of the Brandywine Valley Scenic Byway. Convenient access to airports and AMTRAK makes travel to NYC, and DC a breeze. Be a part of this areas history and enjoy every second creating your own history in this unique and impressive home. This home is being sold AS-IS, and is priced to accommodate improvements. Be sure to view the floorplans and virtual tour, and schedule a showing today!
Location
State PA
County Chester
Area Kennett Twp (10362)
Zoning R-2
Rooms
Other Rooms Living Room, Dining Room, Primary Bedroom, Bedroom 2, Bedroom 3, Bedroom 4, Kitchen, Breakfast Room, Sun/Florida Room, Bathroom 2, Bathroom 3, Primary Bathroom, Half Bath
Basement Outside Entrance, Poured Concrete, Shelving, Unfinished
Interior
Interior Features Breakfast Area, Built-Ins, Chair Railings, Crown Moldings, Curved Staircase, Formal/Separate Dining Room, Upgraded Countertops, Wainscotting, Wine Storage
Hot Water Natural Gas
Heating Hot Water
Cooling Central A/C, Zoned
Flooring Hardwood
Equipment Dishwasher, Disposal, Dryer, Oven/Range - Gas, Range Hood, Refrigerator, Stainless Steel Appliances
Fireplace N
Window Features Bay/Bow
Appliance Dishwasher, Disposal, Dryer, Oven/Range - Gas, Range Hood, Refrigerator, Stainless Steel Appliances
Heat Source Natural Gas
Laundry Basement
Exterior
Parking Features Oversized
Garage Spaces 6.0
Utilities Available Cable TV Available, Electric Available, Natural Gas Available, Phone, Other
Water Access N
View Trees/Woods
Roof Type Architectural Shingle
Accessibility None
Total Parking Spaces 6
Garage Y
Building
Lot Description Backs to Trees, Partly Wooded, Trees/Wooded
Story 2
Sewer Septic Exists
Water Public
Architectural Style Colonial, Traditional
Level or Stories 2
Additional Building Above Grade, Below Grade
Structure Type High,Plaster Walls
New Construction N
Schools
School District Kennett Consolidated
Others
Senior Community No
Tax ID 62-02 -0063.0100
Ownership Fee Simple
SqFt Source Assessor
Security Features Security System
Acceptable Financing Cash, Conventional, Other
Listing Terms Cash, Conventional, Other
Financing Cash,Conventional,Other
Special Listing Condition Standard
Read Less Info
Want to know what your home might be worth? Contact us for a FREE valuation!

Our team is ready to help you sell your home for the highest possible price ASAP

Bought with Gary A Mercer Sr. • KW Greater West Chester
"My job is to find and attract mastery-based agents to the office, protect the culture, and make sure everyone is happy! "






