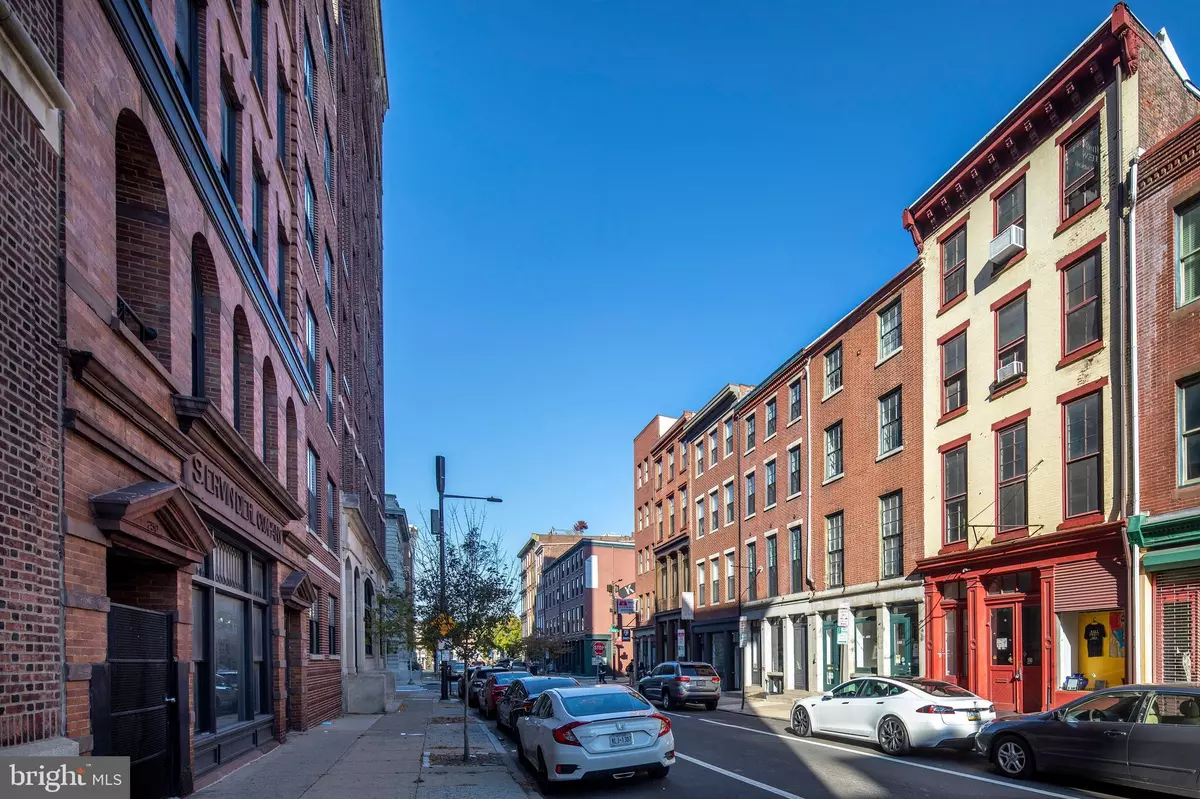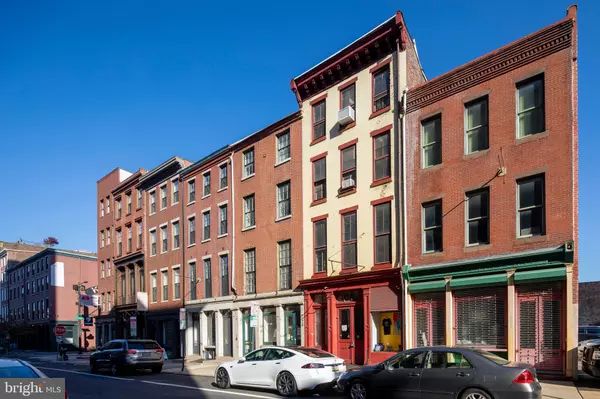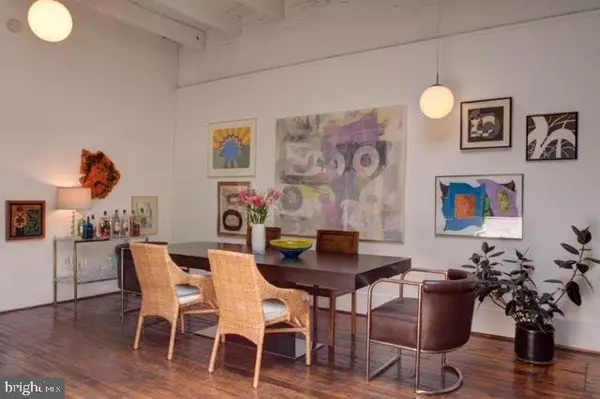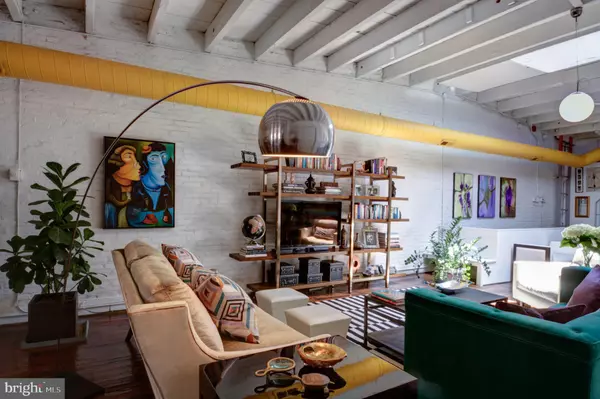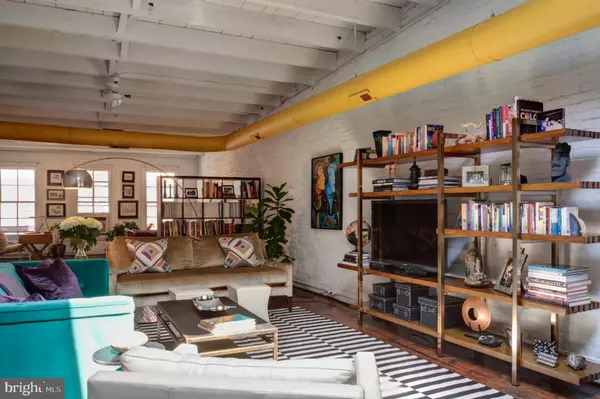$950,000
$1,000,000
5.0%For more information regarding the value of a property, please contact us for a free consultation.
6,448 SqFt
SOLD DATE : 11/29/2021
Key Details
Sold Price $950,000
Property Type Multi-Family
Sub Type Interior Row/Townhouse
Listing Status Sold
Purchase Type For Sale
Square Footage 6,448 sqft
Price per Sqft $147
Subdivision Old City
MLS Listing ID PAPH2044460
Sold Date 11/29/21
Style Loft with Bedrooms
Abv Grd Liv Area 6,448
Originating Board BRIGHT
Year Built 1920
Annual Tax Amount $12,017
Tax Year 2021
Lot Size 1,688 Sqft
Acres 0.04
Lot Dimensions 18.75 x 90.00
Property Description
Searching for an opportunity to own a rare historic mixed-use building in the heart of Old City, within a short walk to Independence Square, Elfreth's Alley, and the iconic shops, art galleries and restaurants of Old City?
This unique mixed-used historically-certified building has been in the owner's family for decades. The family has finally decided to pass the baton to a new owner who loves the neighborhood and will cherish this building as much as they have.
Own a piece of American architectural history and enjoy endless historic character and finishes, including open-concept loft-style designs, soaring ceilings, original hardwood floors, original millwork and ceiling finishes, contemporary exposed ductwork, massive double-hung windows, and an original exposed elevator wheel tastefully incorporated into the overall interior design.
This unique building has been fully-occupied until a few weeks ago when the 3rd floor tenant vacated due to health issues after 23 years. The owners have not marketed the unit for rent because they decided to sell and wanted to give the new owner maximum options. At current asking price, this lucrative property offers an annual return on investment (cap rate) of 5.5% (factoring in the previous rent from the vacated 3rd floor unit).
Please note that the listing agent is a partial owner.
Location
State PA
County Philadelphia
Area 19106 (19106)
Zoning CMX3
Rooms
Basement Unfinished
Interior
Interior Features Floor Plan - Open
Hot Water Natural Gas
Heating Forced Air
Cooling Central A/C
Flooring Hardwood
Window Features Double Hung,Transom
Heat Source Natural Gas
Exterior
Water Access N
View Street, Other
Roof Type Unknown
Street Surface Paved
Accessibility None
Garage N
Building
Foundation Stone
Sewer Public Sewer
Water Public
Architectural Style Loft with Bedrooms
Additional Building Above Grade, Below Grade
Structure Type High,Plaster Walls,Other
New Construction N
Schools
School District The School District Of Philadelphia
Others
Tax ID 871003850
Ownership Fee Simple
SqFt Source Assessor
Acceptable Financing Cash, Negotiable
Listing Terms Cash, Negotiable
Financing Cash,Negotiable
Special Listing Condition Standard
Read Less Info
Want to know what your home might be worth? Contact us for a FREE valuation!

Our team is ready to help you sell your home for the highest possible price ASAP

Bought with Karl J Klotzbach • Coldwell Banker Realty
"My job is to find and attract mastery-based agents to the office, protect the culture, and make sure everyone is happy! "

