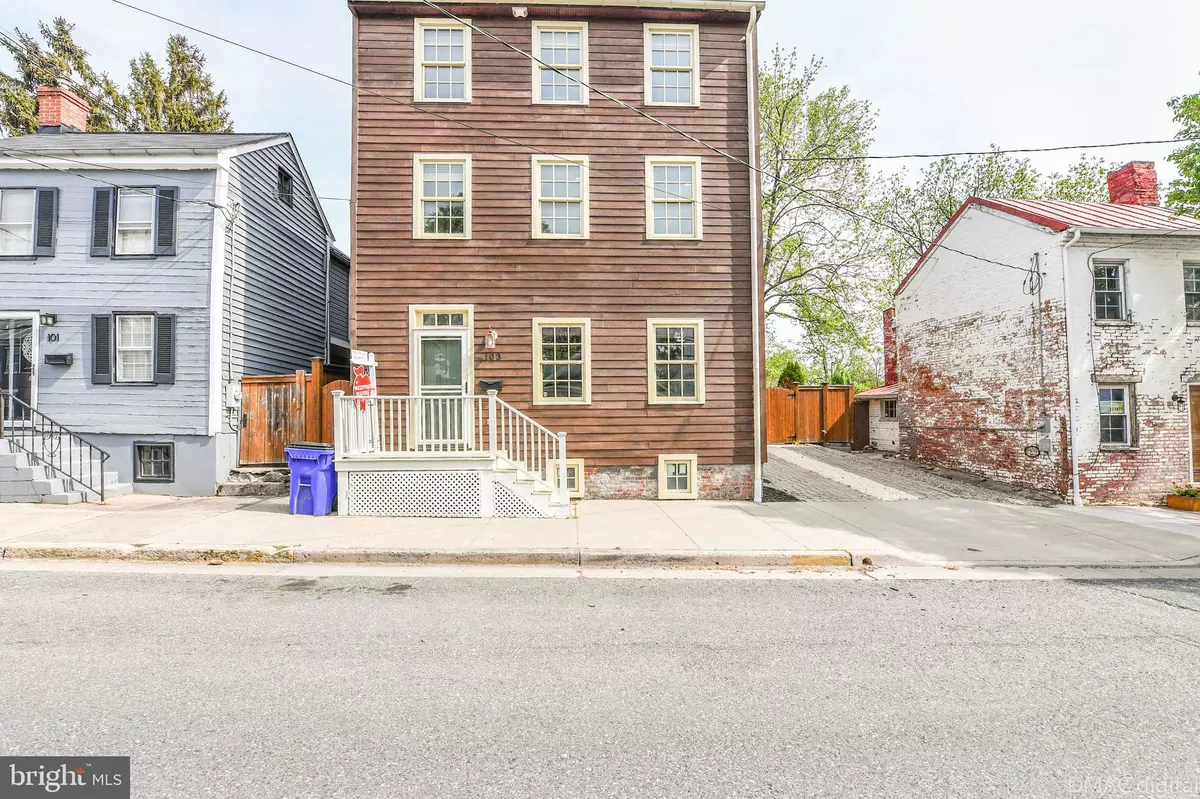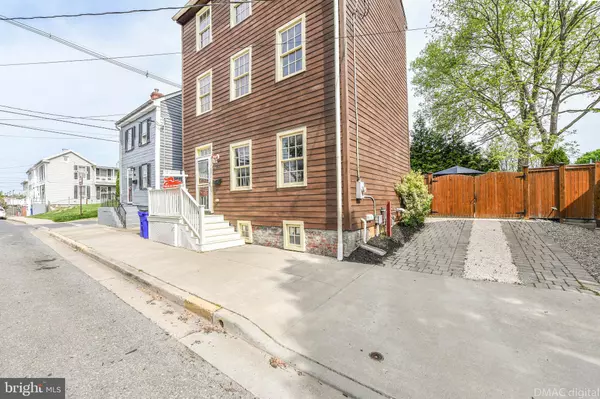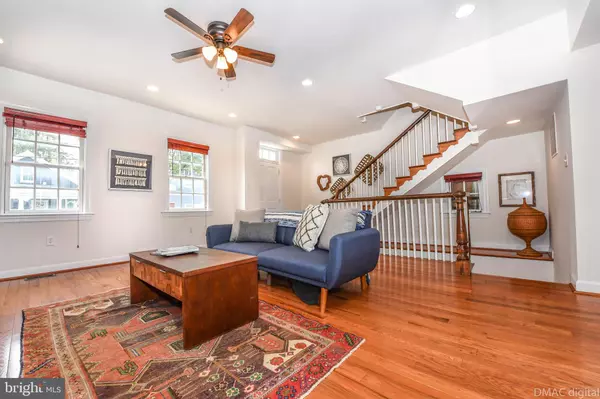$500,000
$424,900
17.7%For more information regarding the value of a property, please contact us for a free consultation.
3 Beds
4 Baths
1,955 SqFt
SOLD DATE : 06/04/2021
Key Details
Sold Price $500,000
Property Type Single Family Home
Sub Type Detached
Listing Status Sold
Purchase Type For Sale
Square Footage 1,955 sqft
Price per Sqft $255
Subdivision Downtown Frederick
MLS Listing ID MDFR281518
Sold Date 06/04/21
Style Colonial
Bedrooms 3
Full Baths 3
Half Baths 1
HOA Y/N N
Abv Grd Liv Area 1,955
Originating Board BRIGHT
Year Built 1900
Annual Tax Amount $4,043
Tax Year 2021
Lot Size 3,444 Sqft
Acres 0.08
Property Description
Ever drive down 6th Street and say, what a cool house......well here is it! This detached four level home is a standout among downtown rowhomes. This huge home features white pine wood siding that has been freshly stained and exterior wood work also freshly painted. Walk inside to find a much wider than usual layout. This living room pops with exposed brick on the fireplace and built-in bookcases. Head into the expansive kitchen that offers enough room for a separate dining table area, as well as seating for four at the island. Are you over white cabinets? We've got wood cabinets with granite counters and an appliance package you're going to love. Upstairs you will find a hall bath that also leads to a secondary bedroom with large closet and room for your bed and then some. Next enter one of two primary bedroom suites. Exposed beams lead your eye into the room with door to the balcony overlooking the side and rear yard. You will also have your own walk-in closet (practically unheard of downtown!) and en-suite bath with dual sinks, soaking tub and glass surround shower. Up one more level to the finished attic where you'll find yet another primary bedroom suite with another walk-in closet (yup!) and en-suite bath. Private driveway off to the side of the house, and extensive hardscape throughout the yard make for tons of entertaining and not tons of maintenance. Multiple terraced patio areas, a firepit, and hot tub. Finally, you'll find a half bath, utility/laundry room and finished theater room in the basement. This house is wired for surround sound and wired for ethernet and coax cable run to each room. This home was renovated top to bottom in 2011. Practically everything is brand new. A really fun downtown reno just a stone's throw from Old Mother Brewery and the new coming soon Gravel and Grind Coffee Shop, adding to the fabric of this super cool neighborhood.
Location
State MD
County Frederick
Zoning DR
Rooms
Basement Connecting Stairway, Full, Partially Finished, Outside Entrance
Interior
Interior Features Built-Ins, Ceiling Fan(s), Combination Kitchen/Dining, Family Room Off Kitchen, Floor Plan - Open, Kitchen - Eat-In, Kitchen - Island, Soaking Tub, Upgraded Countertops, Walk-in Closet(s), Wood Floors
Hot Water Natural Gas
Heating Forced Air
Cooling Central A/C, Heat Pump(s)
Flooring Hardwood
Fireplaces Number 1
Fireplaces Type Gas/Propane
Equipment Built-In Microwave, Water Heater, Washer - Front Loading, Stainless Steel Appliances, Refrigerator, Range Hood, Oven/Range - Gas, Microwave, Extra Refrigerator/Freezer, Exhaust Fan, Dryer - Front Loading, Disposal, Dishwasher
Fireplace Y
Appliance Built-In Microwave, Water Heater, Washer - Front Loading, Stainless Steel Appliances, Refrigerator, Range Hood, Oven/Range - Gas, Microwave, Extra Refrigerator/Freezer, Exhaust Fan, Dryer - Front Loading, Disposal, Dishwasher
Heat Source Natural Gas
Exterior
Exterior Feature Patio(s), Porch(es)
Garage Spaces 1.0
Fence Fully, Wood
Water Access N
Roof Type Metal
Accessibility None
Porch Patio(s), Porch(es)
Total Parking Spaces 1
Garage N
Building
Story 4
Sewer Public Sewer
Water Public
Architectural Style Colonial
Level or Stories 4
Additional Building Above Grade, Below Grade
New Construction N
Schools
School District Frederick County Public Schools
Others
Senior Community No
Tax ID 1102089041
Ownership Fee Simple
SqFt Source Assessor
Special Listing Condition Standard
Read Less Info
Want to know what your home might be worth? Contact us for a FREE valuation!

Our team is ready to help you sell your home for the highest possible price ASAP

Bought with James C Fink • RE/MAX Plus
"My job is to find and attract mastery-based agents to the office, protect the culture, and make sure everyone is happy! "






