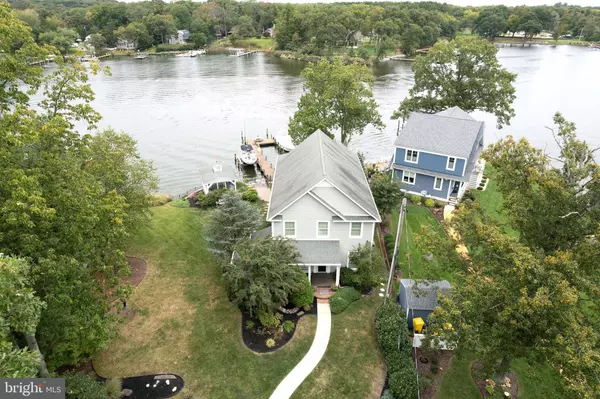$1,250,000
$1,250,000
For more information regarding the value of a property, please contact us for a free consultation.
3 Beds
3 Baths
2,492 SqFt
SOLD DATE : 12/29/2021
Key Details
Sold Price $1,250,000
Property Type Single Family Home
Sub Type Detached
Listing Status Sold
Purchase Type For Sale
Square Footage 2,492 sqft
Price per Sqft $501
Subdivision Forest Glen
MLS Listing ID MDAA2014274
Sold Date 12/29/21
Style Other
Bedrooms 3
Full Baths 3
HOA Y/N N
Abv Grd Liv Area 2,492
Originating Board BRIGHT
Year Built 2004
Annual Tax Amount $11,499
Tax Year 2021
Lot Size 0.517 Acres
Acres 0.52
Property Description
Your waterfront home and lifestyle awaits you in this stunning property. This highly sought after area located on Main Creek off the Bodkin provides easy and close access to the Bay. There are endless opportunities to enjoy the water on this 125 of water frontage with a stone bulkhead. The L-shaped pier has a 10,000 lb lift and the ability to dock additional boats. You can enjoy all types of watercraft's as well as fishing and crabbing or just sitting out and enjoying the view (especially the gorgeous sunsets). An impressive mason block interlock wall provides easy access to the pier with wide steps and a landing area for seating.
The house was custom designed and completed in the spring of 2004. Water Views are on 3 sides of the house. The main level has 9 ceilings. An open floor living area on the waterfront side accommodates entertaining large to small groups. The kitchen area includes an island with 5 chair seating, a Wolf cook-top and cabinets. Plenty of wall cabinets with unique crown molding, stainless steel appliances & sink and lots of counter top space. Next to the kitchen is a dining area. The Family Room area includes a propane fireplace and a built in shelf/cabinet. The First floor also includes a Bathroom with shower, a Den (4th bedroom if desired) with closet, and a Laundry/Utility Room with wainscoting, built-in cabinets & farm sink.
On your way upstairs to the bedrooms you catch another gaze at the water thru the double window. The spacious master bedroom is on the waterfront side of the house with a covered balcony and magnificent views of the water. The Master Bathroom includes a double sink with plenty of counter space, a closet and a large shower with 2 shower heads and a bench. The large Master Closet includes a built-in wood closet system. There are two additional bedrooms both with walk-in closets and a hall bathroom with a jet tub that one bedroom has direct access to.
Outside, the water side of the house has a patio with room for a table and chairs. The other side of the house has a porch with a seating area. At the waters edge is a screened gazebo perfect for outside dining and entertaining. Close to the house is 2-car garage that includes a work bench area and plenty of storage in the attic. Attached to the garage is a garden shed with a separate entrance. A separate shed by the road has plenty of storage. A beautifully landscaped yard.
Special attention was paid to providing appealing details within the home and property which has been well maintained throughout the years.
Location
State MD
County Anne Arundel
Zoning R2
Direction South
Rooms
Other Rooms Kitchen, Basement
Basement Connecting Stairway, Heated, Sump Pump, Unfinished
Interior
Interior Features Attic, Built-Ins, Carpet, Ceiling Fan(s), Crown Moldings, Entry Level Bedroom, Floor Plan - Open, Kitchen - Island, Recessed Lighting, Stall Shower, Tub Shower, Upgraded Countertops, Wainscotting, Walk-in Closet(s), Water Treat System, Wood Floors
Hot Water 60+ Gallon Tank
Heating Heat Pump(s), Heat Pump - Gas BackUp
Cooling Ceiling Fan(s), Central A/C, Heat Pump(s)
Flooring 3000+ PSI, Carpet, Ceramic Tile, Engineered Wood
Fireplaces Number 1
Fireplaces Type Gas/Propane, Insert, Other, Fireplace - Glass Doors, Mantel(s)
Equipment Built-In Microwave, Built-In Range, Commercial Range, Cooktop, Dishwasher, Dryer - Electric, Dryer - Front Loading, Exhaust Fan, Icemaker, Indoor Grill, Microwave, Oven - Self Cleaning, Oven - Wall, Range Hood, Refrigerator, Washer - Front Loading, Water Conditioner - Owned, Water Heater
Furnishings No
Fireplace Y
Window Features Casement,Double Pane,Double Hung,ENERGY STAR Qualified,Low-E,Screens,Vinyl Clad
Appliance Built-In Microwave, Built-In Range, Commercial Range, Cooktop, Dishwasher, Dryer - Electric, Dryer - Front Loading, Exhaust Fan, Icemaker, Indoor Grill, Microwave, Oven - Self Cleaning, Oven - Wall, Range Hood, Refrigerator, Washer - Front Loading, Water Conditioner - Owned, Water Heater
Heat Source Electric, Propane - Leased
Laundry Main Floor
Exterior
Exterior Feature Balcony, Patio(s), Porch(es), Screened
Parking Features Additional Storage Area, Garage - Front Entry, Garage Door Opener, Inside Access
Garage Spaces 6.0
Fence Masonry/Stone, Wood
Utilities Available Cable TV Available, Phone Available
Waterfront Description Private Dock Site
Water Access Y
View Creek/Stream, Panoramic, Water
Roof Type Architectural Shingle,Asphalt
Street Surface Paved
Accessibility 2+ Access Exits, 36\"+ wide Halls, 48\"+ Halls, >84\" Garage Door, Doors - Lever Handle(s), Doors - Swing In, Level Entry - Main
Porch Balcony, Patio(s), Porch(es), Screened
Road Frontage City/County
Total Parking Spaces 6
Garage Y
Building
Lot Description Bulkheaded, Front Yard, Landscaping, No Thru Street, Road Frontage, Stream/Creek
Story 3
Foundation Block, Concrete Perimeter
Sewer Private Septic Tank, Septic Exists, Septic Pump
Water Well
Architectural Style Other
Level or Stories 3
Additional Building Above Grade, Below Grade
Structure Type 9'+ Ceilings,Dry Wall
New Construction N
Schools
School District Anne Arundel County Public Schools
Others
Pets Allowed Y
Senior Community No
Tax ID 020329532008000
Ownership Fee Simple
SqFt Source Assessor
Security Features Smoke Detector
Horse Property N
Special Listing Condition Standard
Pets Allowed No Pet Restrictions
Read Less Info
Want to know what your home might be worth? Contact us for a FREE valuation!

Our team is ready to help you sell your home for the highest possible price ASAP

Bought with Ashley Stanwick • Long & Foster Real Estate, Inc.

"My job is to find and attract mastery-based agents to the office, protect the culture, and make sure everyone is happy! "






