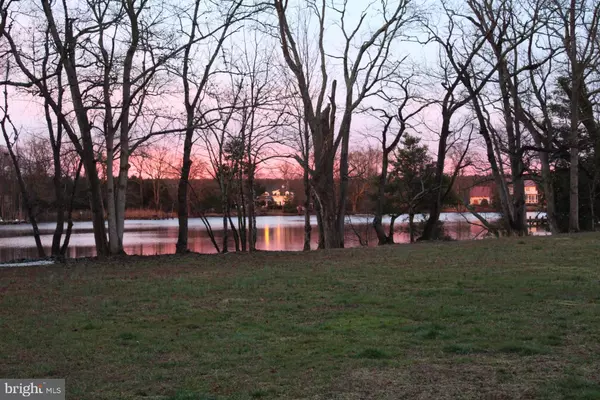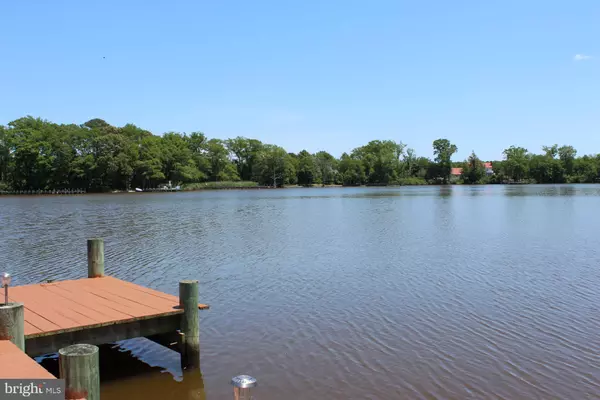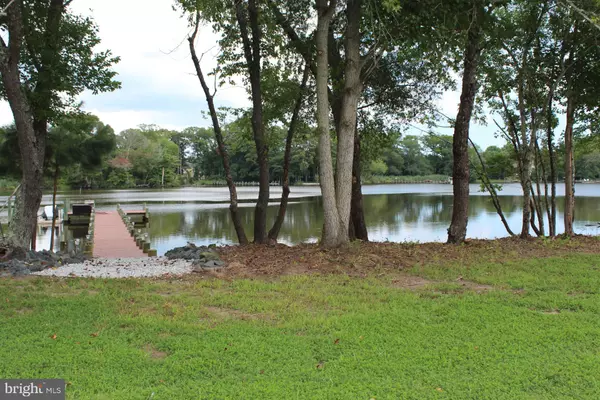$1,425,000
$1,499,000
4.9%For more information regarding the value of a property, please contact us for a free consultation.
4 Beds
4 Baths
4,833 SqFt
SOLD DATE : 06/18/2021
Key Details
Sold Price $1,425,000
Property Type Single Family Home
Sub Type Detached
Listing Status Sold
Purchase Type For Sale
Square Footage 4,833 sqft
Price per Sqft $294
Subdivision Quillin Farm
MLS Listing ID MDWO121282
Sold Date 06/18/21
Style Mediterranean,Contemporary,Spanish
Bedrooms 4
Full Baths 3
Half Baths 1
HOA Y/N N
Abv Grd Liv Area 4,833
Originating Board BRIGHT
Year Built 2006
Annual Tax Amount $7,143
Tax Year 2020
Lot Size 30.570 Acres
Acres 30.57
Lot Dimensions 0.00 x 0.00
Property Description
Luxury 30 ACRE waterfront estate close to area beaches. Wide river-like water views and NO HOA FEES! This custom built home was designed by award winning Florida builder, Campagna Homes. Only 2 min. to main st Berlin, America's Coolest Small Town dining & shops. Just 10-12 min to OC area beaches and golf courses. Located on navigable water with access to Assateague Island and the Ocean City inlet. Quality construction including spray foam insulation, 50 yr concrete roof, tray ceilings, stainless commercial chef's kitchen, granite & more. Separate 1st floor spacious master suite and office/den. Two large detached buildings include a contractor's shop and new 40x60 outbuilding just built in 2020. Private pier and boat dock for up to 23ft low draft boat. Over 1100 linear ft of shoreline on a private corner lot. Area is great for crabbing, hunting, fishing, kayaking & numerous outdoor activities. Some annual farm lease income. Acreage: Approx. 18 wooded, 12 cleared. Some high quality furniture is included. Newly paved private drive in 2018. Have the privacy of country living yet still have direct waterfront activities and close proximity to shops, dining, golf & beaches. Seller is a licensed MD Realtor. Occupied and shown by appointment only. 24 hr notice please. Buyers must show pre-approval or proof of funds when making a showing request. Only serious inquiries please.
Location
State MD
County Worcester
Area Worcester East Of Rt-113
Zoning A-1
Direction West
Rooms
Main Level Bedrooms 4
Interior
Interior Features Bar, Breakfast Area, Built-Ins, Ceiling Fan(s), Crown Moldings, Efficiency, Entry Level Bedroom, Floor Plan - Open, Formal/Separate Dining Room, Kitchen - Gourmet, Kitchen - Island, Pantry, Primary Bedroom - Bay Front, Upgraded Countertops, Walk-in Closet(s), Water Treat System, Wet/Dry Bar, Window Treatments, Wood Floors
Hot Water Propane, Electric
Heating Heat Pump(s)
Cooling Central A/C
Flooring Ceramic Tile, Hardwood, Carpet
Fireplaces Number 2
Fireplaces Type Double Sided, Gas/Propane
Equipment Built-In Microwave, Commercial Range, Dishwasher, Disposal, Dryer - Electric, Energy Efficient Appliances, Oven - Double, Oven/Range - Gas, Refrigerator, Stainless Steel Appliances, Six Burner Stove, Washer, Water Conditioner - Owned
Furnishings Partially
Fireplace Y
Appliance Built-In Microwave, Commercial Range, Dishwasher, Disposal, Dryer - Electric, Energy Efficient Appliances, Oven - Double, Oven/Range - Gas, Refrigerator, Stainless Steel Appliances, Six Burner Stove, Washer, Water Conditioner - Owned
Heat Source Electric, Propane - Owned
Exterior
Exterior Feature Balconies- Multiple, Deck(s), Enclosed, Porch(es), Roof, Screened
Parking Features Garage - Front Entry, Garage Door Opener, Inside Access, Oversized, Covered Parking, Additional Storage Area
Garage Spaces 8.0
Utilities Available Propane, Electric Available, Phone Available
Waterfront Description Private Dock Site
Water Access Y
Water Access Desc Boat - Length Limit,Boat - Powered,Canoe/Kayak,Fishing Allowed,Private Access
View Creek/Stream
Roof Type Concrete,Slate,Tile
Street Surface Black Top,Gravel
Accessibility Level Entry - Main
Porch Balconies- Multiple, Deck(s), Enclosed, Porch(es), Roof, Screened
Road Frontage Private
Attached Garage 3
Total Parking Spaces 8
Garage Y
Building
Lot Description Corner, Stream/Creek, Trees/Wooded
Story 1.5
Foundation Crawl Space, Block, Concrete Perimeter
Sewer On Site Septic
Water Private, Well
Architectural Style Mediterranean, Contemporary, Spanish
Level or Stories 1.5
Additional Building Above Grade, Below Grade
Structure Type 9'+ Ceilings,Cathedral Ceilings,Dry Wall,Tray Ceilings
New Construction N
Schools
Elementary Schools Buckingham
Middle Schools Stephen Decatur
High Schools Stephen Decatur
School District Worcester County Public Schools
Others
Pets Allowed Y
Senior Community No
Tax ID 03-144232
Ownership Fee Simple
SqFt Source Assessor
Security Features Electric Alarm
Acceptable Financing Cash, Conventional
Horse Property Y
Horse Feature Horses Allowed
Listing Terms Cash, Conventional
Financing Cash,Conventional
Special Listing Condition Standard
Pets Allowed No Pet Restrictions
Read Less Info
Want to know what your home might be worth? Contact us for a FREE valuation!

Our team is ready to help you sell your home for the highest possible price ASAP

Bought with Bethany A. Drew • Hileman Real Estate-Berlin
"My job is to find and attract mastery-based agents to the office, protect the culture, and make sure everyone is happy! "






