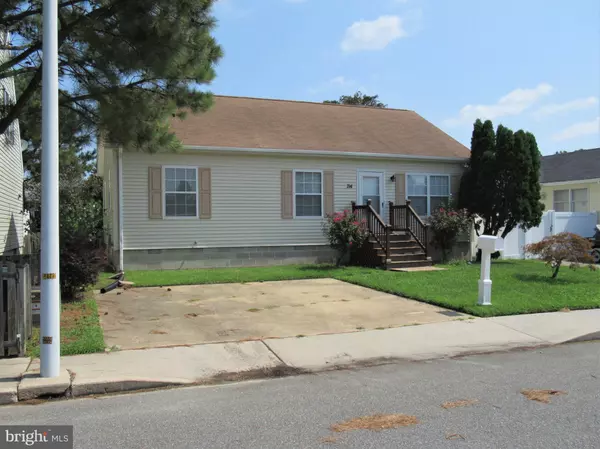$275,000
$275,000
For more information regarding the value of a property, please contact us for a free consultation.
3 Beds
2 Baths
1,120 SqFt
SOLD DATE : 10/26/2020
Key Details
Sold Price $275,000
Property Type Single Family Home
Sub Type Detached
Listing Status Sold
Purchase Type For Sale
Square Footage 1,120 sqft
Price per Sqft $245
Subdivision Caine Woods
MLS Listing ID MDWO116304
Sold Date 10/26/20
Style Ranch/Rambler
Bedrooms 3
Full Baths 2
HOA Y/N N
Abv Grd Liv Area 1,120
Originating Board BRIGHT
Year Built 1994
Annual Tax Amount $3,185
Tax Year 2020
Lot Size 4,500 Sqft
Acres 0.1
Lot Dimensions 50.00 x 90.00
Property Description
This 3BR/2BA rancher-style home is located in the Caine Woods community in North Ocean City and is situated approx. 3/4 of a mile from Ocean City's beautiful 10-mile public beach as well as close proximity to many restaurants/pubs, shopping, the Sun & Surf movie theater, various miniature golf courses and other amusements. The home features drywall interior with 6-panel interior doors, 2 x 6 exterior wall construction (home is well insulated), a large attic for storage, a master bath, a kitchen pantry, double-pane windows, vinyl siding, an entire new (as of last fall) heat pump system, a newer (5/19) refrigerator, a new (as of 4/20) Pella patio door, a newer (approx. 3 years old) self-cleaning electric oven and 5 ceiling fans with lights. Outside there is a 2-car cement parking pad and a fenced-in rear yard. The Caine Woods community features 3 city-owned parks offering tennis, pickleball, racquetball, tot-lots and picnic pavilions. Additional amenities include city streets & sidewalks, public water & sewer, city trash collection and city street lighting. THERE ARE NO HOA FEES!
Location
State MD
County Worcester
Area Bayside Interior (83)
Zoning R-1
Rooms
Other Rooms Living Room, Primary Bedroom, Bedroom 2, Bedroom 3, Kitchen, Bathroom 2, Primary Bathroom
Main Level Bedrooms 3
Interior
Interior Features Carpet, Ceiling Fan(s), Combination Kitchen/Dining, Primary Bath(s), Pantry, Window Treatments
Hot Water Electric
Heating Heat Pump(s)
Cooling Ceiling Fan(s), Central A/C, Heat Pump(s)
Flooring Carpet, Laminated, Vinyl
Equipment Built-In Microwave, Dishwasher, Disposal, Dryer - Electric, Oven - Self Cleaning, Water Heater
Furnishings No
Window Features Double Pane,Screens,Vinyl Clad
Appliance Built-In Microwave, Dishwasher, Disposal, Dryer - Electric, Oven - Self Cleaning, Water Heater
Heat Source Electric
Laundry Dryer In Unit, Hookup
Exterior
Garage Spaces 2.0
Fence Wood
Utilities Available Natural Gas Available, Phone Available, Cable TV Available
Amenities Available Picnic Area, Racquet Ball, Tennis Courts, Tot Lots/Playground, Other
Water Access N
Roof Type Asphalt
Street Surface Black Top
Accessibility 2+ Access Exits
Road Frontage City/County
Total Parking Spaces 2
Garage N
Building
Lot Description Cleared, Landscaping, Road Frontage
Story 1
Foundation Block
Sewer Public Sewer
Water Public
Architectural Style Ranch/Rambler
Level or Stories 1
Additional Building Above Grade, Below Grade
Structure Type Dry Wall
New Construction N
Schools
Elementary Schools Ocean City
Middle Schools Stephen Decatur
High Schools Stephen Decatur
School District Worcester County Public Schools
Others
Pets Allowed Y
Senior Community No
Tax ID 10-187001
Ownership Fee Simple
SqFt Source Assessor
Security Features Smoke Detector
Acceptable Financing Cash, Conventional
Listing Terms Cash, Conventional
Financing Cash,Conventional
Special Listing Condition Standard
Pets Allowed Cats OK, Dogs OK
Read Less Info
Want to know what your home might be worth? Contact us for a FREE valuation!

Our team is ready to help you sell your home for the highest possible price ASAP

Bought with Joseph Wilson • Coastal Life Realty Group LLC
"My job is to find and attract mastery-based agents to the office, protect the culture, and make sure everyone is happy! "






