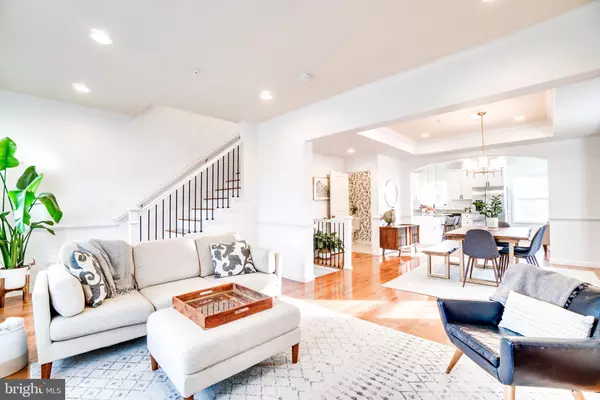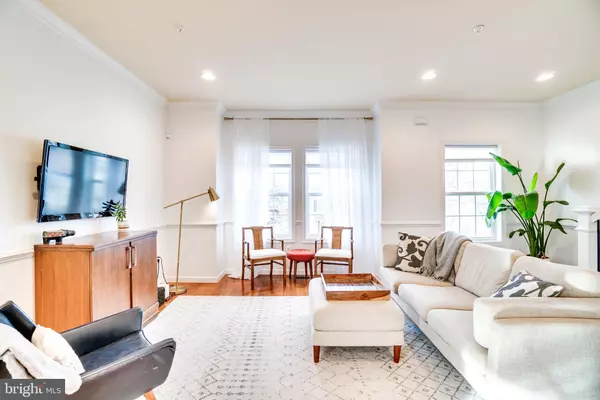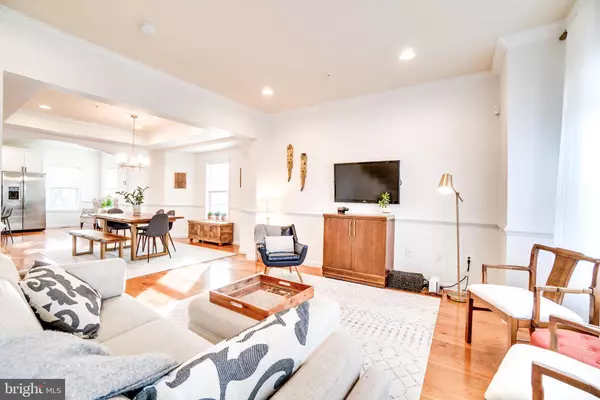$625,000
$575,000
8.7%For more information regarding the value of a property, please contact us for a free consultation.
4 Beds
4 Baths
2,440 SqFt
SOLD DATE : 03/17/2021
Key Details
Sold Price $625,000
Property Type Single Family Home
Sub Type Detached
Listing Status Sold
Purchase Type For Sale
Square Footage 2,440 sqft
Price per Sqft $256
Subdivision Deanwood
MLS Listing ID DCDC507388
Sold Date 03/17/21
Style Contemporary
Bedrooms 4
Full Baths 3
Half Baths 1
HOA Y/N N
Abv Grd Liv Area 1,640
Originating Board BRIGHT
Year Built 2018
Annual Tax Amount $3,292
Tax Year 2020
Lot Size 4,622 Sqft
Acres 0.11
Property Description
UNDER CONTRACT. OPEN HOUSES CANCELLED. Presented in better than brand new condition, this stunning three-story detached townhome is simply breathtaking and flooded with light from top to bottom. Every inch has been beautifully crafted by a high-quality local builder to exude timeless elegance and contemporary comfort from the gorgeous hardwood floors to the large open floorplan and high-end finishes throughout. Set in the heart of the home is a formal dining room with tray ceiling and chandelier flanked by the stylish and contemporary kitchen one side with the gracious and inviting living room on the other. With granite countertops, stainless steel GE appliances and a generous island with a breakfast bar, there is plenty of room for the home chef to cook up a storm or entertain guests in absolute comfort surrounded on all sides by carefully crafted, detailed crown molding, chair railing and energy efficient recessed lighting. A living room of this size is set to accommodate furniture of all shapes and sizes. No need to bring your measuring tape; Your sectional will fit right in! All this and a modern, updated half-bath create a main level living space that you and your guests never have to leave. There are four good-size bedrooms and 3.5 baths including a separate first-floor living room, dining space, kitchenette, bedroom and full bath. This space is ideal for use as an in-law suite or an Airbnb. The owners suite showcases a tall tray ceiling, a walk-in closet, an en suite full bath with classic, on-trend tile work and modern fixtures. The long list of recent improvements includes new Anderson storm doors, new iron stair railing spindles and an expansive fenced yard with a stone patio, a storage shed and driveway. All this is set within one of the oldest neighborhoods in NE with that idyllic small-town feel. You will relish the peace and privacy of this enviable location along with the convenience of living close to public transportation. Deanwood Metro Station is just around the corner. The historic Marvin Gaye Park is also nearby along with several grocery stores and the community aquatic and recreation center with a host of sporting and fitness amenities.
Location
State DC
County Washington
Zoning R012
Rooms
Main Level Bedrooms 1
Interior
Hot Water Electric
Heating Forced Air
Cooling Central A/C
Flooring Hardwood, Ceramic Tile
Equipment Built-In Microwave, Built-In Range, Dishwasher, Disposal, Dryer - Electric, Microwave, Stainless Steel Appliances, Washer, Oven/Range - Electric, Refrigerator
Fireplace N
Appliance Built-In Microwave, Built-In Range, Dishwasher, Disposal, Dryer - Electric, Microwave, Stainless Steel Appliances, Washer, Oven/Range - Electric, Refrigerator
Heat Source Electric
Laundry Has Laundry, Dryer In Unit, Washer In Unit
Exterior
Exterior Feature Patio(s)
Garage Spaces 1.0
Fence Privacy, Rear, Fully
Water Access N
Accessibility None
Porch Patio(s)
Total Parking Spaces 1
Garage N
Building
Story 3
Sewer Public Sewer
Water Public
Architectural Style Contemporary
Level or Stories 3
Additional Building Above Grade, Below Grade
New Construction N
Schools
School District District Of Columbia Public Schools
Others
Senior Community No
Tax ID 5155//0171
Ownership Fee Simple
SqFt Source Assessor
Horse Property N
Special Listing Condition Standard
Read Less Info
Want to know what your home might be worth? Contact us for a FREE valuation!

Our team is ready to help you sell your home for the highest possible price ASAP

Bought with Glen W Sutcliffe • Long & Foster Real Estate, Inc.
"My job is to find and attract mastery-based agents to the office, protect the culture, and make sure everyone is happy! "






