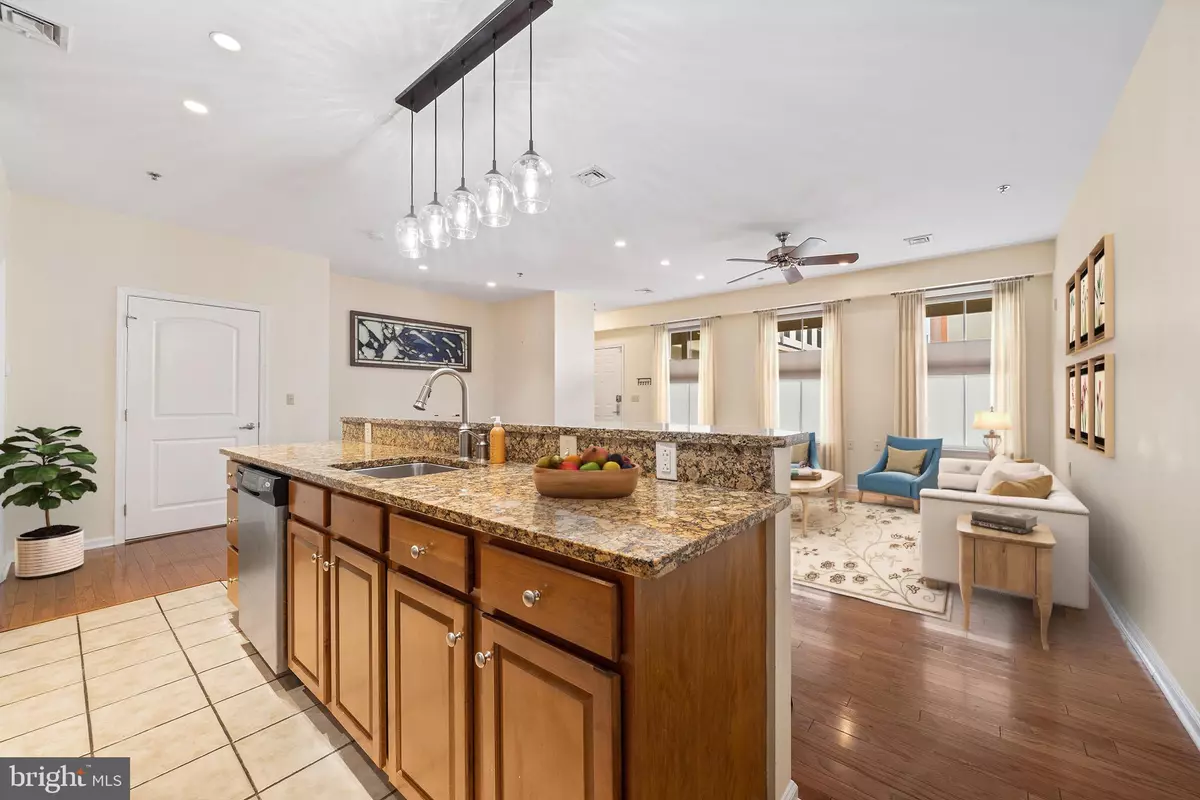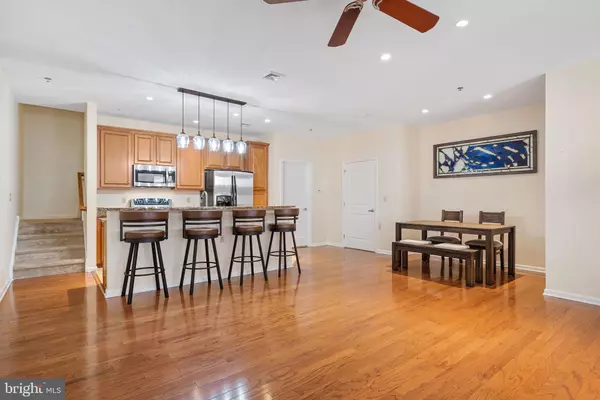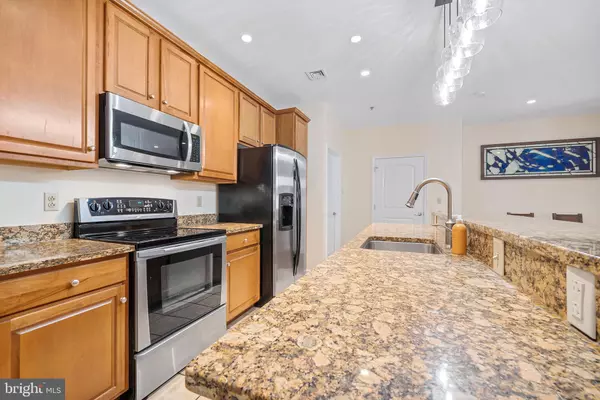$480,000
$499,000
3.8%For more information regarding the value of a property, please contact us for a free consultation.
2 Beds
3 Baths
1,546 SqFt
SOLD DATE : 03/25/2022
Key Details
Sold Price $480,000
Property Type Condo
Sub Type Condo/Co-op
Listing Status Sold
Purchase Type For Sale
Square Footage 1,546 sqft
Price per Sqft $310
Subdivision Old City
MLS Listing ID PAPH2023790
Sold Date 03/25/22
Style Contemporary
Bedrooms 2
Full Baths 2
Half Baths 1
Condo Fees $650/mo
HOA Y/N N
Abv Grd Liv Area 1,546
Originating Board BRIGHT
Year Built 2006
Annual Tax Amount $7,334
Tax Year 2021
Property Description
Situated in the historic and vibrant Old City neighborhood, this 2 Bedroom and 2.5 Bathroom townhouse-style residence with SECURE GARAGE PARKING offers over 1,500 sq.ft. of living space between two levels! Breeze past the perimeter gates of The National Condominium and set your sights high, as this property is located on the community's upper floors, overlooking the courtyard. Enter into the bright and expansive main living level. Here, a large living room with two front windows and a nearby dining area are set atop warm wood flooring. The nearby kitchen has been tastefully done and features rich wooden cabinets, granite countertops, Stainless Steel appliances and a wonderful central island with pendant lights. Convenient for guests, the main floor offers both a powder room and entryway coat closet. A laundry and utility room is tucked behind the kitchen and affords the resident what could be a walk-in pantry with a separate internal closet to stow belongings. Let the illuminated stairwell lead you to the upper level. Here, a king-sized primary suite features plush carpet as well as a generously-sized walk-in closet. An en-suite bathroom completes the primary bedroom, and features a walk-in shower as well as a long dual-sink vanity with ample cabinet space. Down the hall, a secondary bedroom beams with daylight from two large windows that overlook the carpeted room and walk-in closet. A hall bathroom complete with a granite vanity and tiled tub enclosure completes the second level. From the buzzy executive craving a city home to the budding family that is looking for serenity in the heart of a historic neighborhood, Residence J3 at The National is a great fit. Begin your day with morning coffee on the balcony before taking the elevator down to your dedicated parking space, or breezing past community's gates and heading out to dine or shop in Old City. This neighborhood is served by SEPTAs Market-Frankford Line and multiple busses. Commuters will love the close proximity to I-95, I-676 and the Benjamin Franklin Bridge leading to NJ. Nearby attractions include: Elfreths Alley, Morgans Pier, the National Constitution Center & Liberty Bell, and the countless retail shops and restaurants that line Market and Chestnut Street. Riverwards Produce is opening up a grocer just a block away! Disclaimer: The listed tax amount is the total annual tax for the condo and deeded parking space together, taking into account exempt land/improvement balances, including the homestead exemption which saves the resident on annual taxes. Tax balances should be independently verified by the buyer and their representatives. Parking Space 125 is on Garage Level G2.
Location
State PA
County Philadelphia
Area 19106 (19106)
Zoning CMX3
Interior
Interior Features Floor Plan - Open, Kitchen - Island, Pantry, Recessed Lighting, Upgraded Countertops, Walk-in Closet(s), Wood Floors, Dining Area, Tub Shower
Hot Water Electric
Heating Forced Air
Cooling Central A/C
Flooring Wood, Tile/Brick, Carpet
Equipment Stainless Steel Appliances, Refrigerator, Dishwasher, Microwave, Oven/Range - Electric, Washer, Dryer, Water Heater
Furnishings No
Fireplace N
Appliance Stainless Steel Appliances, Refrigerator, Dishwasher, Microwave, Oven/Range - Electric, Washer, Dryer, Water Heater
Heat Source Electric
Laundry Dryer In Unit, Washer In Unit, Has Laundry, Hookup, Main Floor
Exterior
Parking Features Covered Parking, Basement Garage, Garage Door Opener, Inside Access, Underground
Garage Spaces 1.0
Amenities Available Common Grounds, Elevator, Gated Community, Reserved/Assigned Parking
Water Access N
Accessibility Elevator, Doors - Swing In
Total Parking Spaces 1
Garage N
Building
Story 2
Unit Features Garden 1 - 4 Floors
Sewer Public Sewer
Water Public
Architectural Style Contemporary
Level or Stories 2
Additional Building Above Grade, Below Grade
New Construction N
Schools
Elementary Schools Mc Call Gen George
Middle Schools Mc Call Gen George
High Schools Franklin Benjamin
School District The School District Of Philadelphia
Others
Pets Allowed Y
HOA Fee Include All Ground Fee,Common Area Maintenance,Ext Bldg Maint,Management,Reserve Funds,Security Gate,Snow Removal,Trash,Water,Sewer,Other
Senior Community No
Tax ID 888058034
Ownership Condominium
Security Features Security Gate,Intercom
Acceptable Financing Cash, Conventional, Other
Listing Terms Cash, Conventional, Other
Financing Cash,Conventional,Other
Special Listing Condition Standard
Pets Allowed Dogs OK, Cats OK, Number Limit
Read Less Info
Want to know what your home might be worth? Contact us for a FREE valuation!

Our team is ready to help you sell your home for the highest possible price ASAP

Bought with Kristin McFeely • Compass RE
"My job is to find and attract mastery-based agents to the office, protect the culture, and make sure everyone is happy! "






