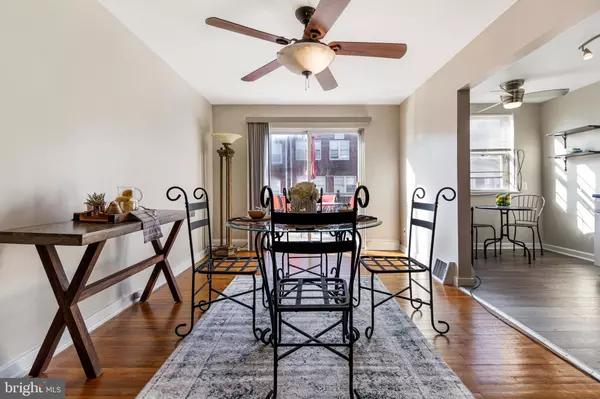$238,000
$224,900
5.8%For more information regarding the value of a property, please contact us for a free consultation.
3 Beds
3 Baths
1,524 SqFt
SOLD DATE : 02/16/2022
Key Details
Sold Price $238,000
Property Type Townhouse
Sub Type Interior Row/Townhouse
Listing Status Sold
Purchase Type For Sale
Square Footage 1,524 sqft
Price per Sqft $156
Subdivision Cedarbrook
MLS Listing ID PAPH2050312
Sold Date 02/16/22
Style Straight Thru,Traditional
Bedrooms 3
Full Baths 2
Half Baths 1
HOA Y/N N
Abv Grd Liv Area 1,224
Originating Board BRIGHT
Year Built 1950
Annual Tax Amount $1,880
Tax Year 2021
Lot Size 1,485 Sqft
Acres 0.03
Lot Dimensions 18.00 x 82.50
Property Description
Fantastic 3 bedroom 2.5 bath row home. Rare larger square footage than most in the area. All you need to do is move in. Large open Living/Dining area with hardwood flooring leads right out to a generously sized deck off of the back of the home. Head upstairs where you'll find the spacious primary bedroom complete 2 closets & ensuite bathroom. Rounding out the 2nd floor are 2 more bedrooms and a hall bath. The basement has a finished bonus space and powder room, just waiting for you to add your personal touches. The laundry room is also down here, and offers a rear walkout. This home also has newer central heat and air. Private parking in the rear of the home with your own garage and driveway. And this wide street has plenty of street parking for your guests. Conveniently located to restaurants, shopping, and right along the bus route.
Location
State PA
County Philadelphia
Area 19150 (19150)
Zoning RSA5
Rooms
Basement Heated, Interior Access, Outside Entrance, Rear Entrance, Walkout Level
Interior
Interior Features Carpet, Ceiling Fan(s), Combination Dining/Living, Dining Area
Hot Water Natural Gas
Heating Central
Cooling Central A/C
Flooring Carpet, Laminate Plank, Hardwood
Heat Source Natural Gas
Exterior
Parking Features Basement Garage, Built In, Garage - Rear Entry
Garage Spaces 1.0
Water Access N
Roof Type Flat
Accessibility None
Attached Garage 1
Total Parking Spaces 1
Garage Y
Building
Story 2
Foundation Block
Sewer Public Sewer
Water Public
Architectural Style Straight Thru, Traditional
Level or Stories 2
Additional Building Above Grade, Below Grade
New Construction N
Schools
School District The School District Of Philadelphia
Others
Senior Community No
Tax ID 502148300
Ownership Fee Simple
SqFt Source Assessor
Acceptable Financing Cash, Conventional, FHA, VA
Listing Terms Cash, Conventional, FHA, VA
Financing Cash,Conventional,FHA,VA
Special Listing Condition Standard
Read Less Info
Want to know what your home might be worth? Contact us for a FREE valuation!

Our team is ready to help you sell your home for the highest possible price ASAP

Bought with Jennifer L. Jones • Compass RE
"My job is to find and attract mastery-based agents to the office, protect the culture, and make sure everyone is happy! "






