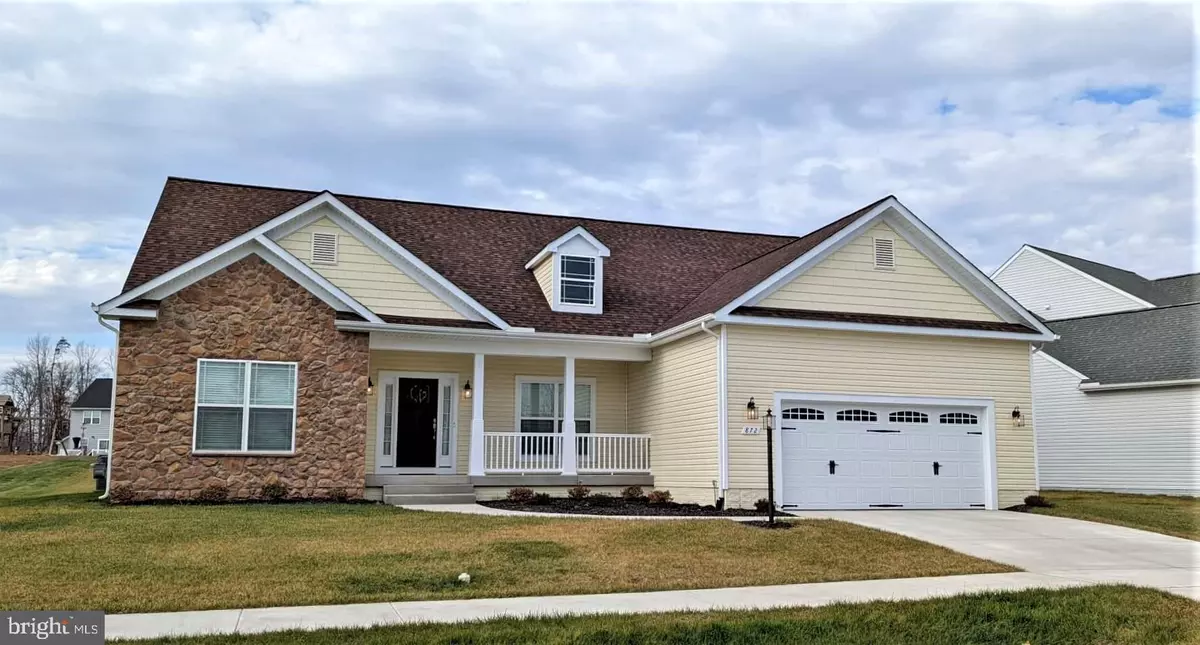$495,000
$499,999
1.0%For more information regarding the value of a property, please contact us for a free consultation.
3 Beds
2 Baths
2,100 SqFt
SOLD DATE : 03/03/2022
Key Details
Sold Price $495,000
Property Type Single Family Home
Sub Type Detached
Listing Status Sold
Purchase Type For Sale
Square Footage 2,100 sqft
Price per Sqft $235
Subdivision Redwood Lakes
MLS Listing ID VACU2001566
Sold Date 03/03/22
Style Raised Ranch/Rambler,Ranch/Rambler
Bedrooms 3
Full Baths 2
HOA Fees $20/mo
HOA Y/N Y
Abv Grd Liv Area 2,100
Originating Board BRIGHT
Year Built 2021
Annual Tax Amount $2,543
Tax Year 2020
Lot Size 0.298 Acres
Acres 0.3
Property Description
Why wait to build?! Brand New home just finished in 2021. Owner looking at all offers!! One level living with elegant hard wood floors throughout except for bedrooms. Kitchen is upgraded with gorgeous granite, tiled floor, gas stove, stainless steel appliances, panty and large breakfast area. Gorgeous Countertop has bar area for extra seating. Kitchen is open to the spacious great room with gas log fireplace. The HDTV is wired for HDMI 2.1, and Cat 8 for streaming. The owners suite has been made larger so you actually can have a sitting area and plenty of room for a king size bed too! There is a large walk in closet and a smaller one. The owners bathroom has an upgraded tile floor, double vanity, a large jetted tub and tiled shower with glass surround. On the other side of the home are the remaining 2 bedrooms. Both nice size and share a hall bath. The home also has plantation blinds on the main level windows. The basement is as large as the main level with some framing in place, a sump pump and rough in for a future bathroom. There are wide stairs leading to the backyard. 2 car garage is insulated to code and has an insulated (R19 value) .Liftmaster garage door lift has a video camera. Large laundry room with brand new LG washer and steam dryer, still under warranty. The furnace has ultraviolet allergen scrubber and humidifier installed. Owner was transferred and only lived here a few months. Make this custom home your own! Only minutes to downtown Culpeper. Your dream home is here waiting for you!
Location
State VA
County Culpeper
Zoning RESIDENTIAL
Rooms
Basement Full, Outside Entrance, Interior Access, Poured Concrete, Rough Bath Plumb, Windows, Walkout Stairs
Main Level Bedrooms 3
Interior
Interior Features Breakfast Area, Carpet, Ceiling Fan(s), Chair Railings, Combination Kitchen/Living, Crown Moldings, Dining Area, Entry Level Bedroom, Family Room Off Kitchen, Floor Plan - Open, Formal/Separate Dining Room, Kitchen - Country, Kitchen - Gourmet, Pantry, Recessed Lighting, Soaking Tub, Tub Shower, Upgraded Countertops, Walk-in Closet(s), Wood Floors
Hot Water Natural Gas
Heating Forced Air, Central
Cooling Central A/C, Heat Pump(s)
Fireplaces Number 1
Fireplaces Type Fireplace - Glass Doors, Gas/Propane, Mantel(s)
Equipment Built-In Microwave, Dishwasher, Disposal, Dryer - Electric, Exhaust Fan, Icemaker, Oven/Range - Gas, Range Hood, Refrigerator, Six Burner Stove, Stainless Steel Appliances, Water Heater, Washer
Fireplace Y
Appliance Built-In Microwave, Dishwasher, Disposal, Dryer - Electric, Exhaust Fan, Icemaker, Oven/Range - Gas, Range Hood, Refrigerator, Six Burner Stove, Stainless Steel Appliances, Water Heater, Washer
Heat Source Natural Gas
Laundry Has Laundry, Main Floor
Exterior
Parking Features Garage - Front Entry, Built In, Garage Door Opener, Inside Access
Garage Spaces 2.0
Utilities Available Cable TV
Water Access N
Accessibility None
Attached Garage 2
Total Parking Spaces 2
Garage Y
Building
Lot Description Backs - Open Common Area, Cleared, Front Yard, Rear Yard, Sloping
Story 2
Foundation Concrete Perimeter
Sewer Public Sewer
Water Public
Architectural Style Raised Ranch/Rambler, Ranch/Rambler
Level or Stories 2
Additional Building Above Grade
New Construction N
Schools
School District Culpeper County Public Schools
Others
Senior Community No
Tax ID 40R 2 150
Ownership Fee Simple
SqFt Source Estimated
Security Features Security System
Horse Property N
Special Listing Condition Standard
Read Less Info
Want to know what your home might be worth? Contact us for a FREE valuation!

Our team is ready to help you sell your home for the highest possible price ASAP

Bought with Non Member • Non Subscribing Office
"My job is to find and attract mastery-based agents to the office, protect the culture, and make sure everyone is happy! "






