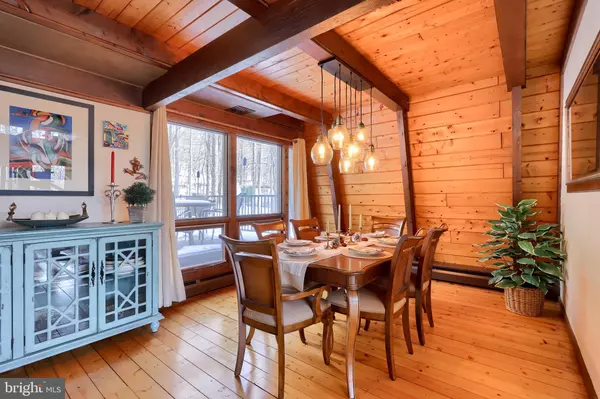$700,000
$775,000
9.7%For more information regarding the value of a property, please contact us for a free consultation.
4 Beds
3 Baths
3,936 SqFt
SOLD DATE : 06/06/2022
Key Details
Sold Price $700,000
Property Type Single Family Home
Sub Type Detached
Listing Status Sold
Purchase Type For Sale
Square Footage 3,936 sqft
Price per Sqft $177
Subdivision Mt Gretna Heights
MLS Listing ID PALN2003688
Sold Date 06/06/22
Style Contemporary
Bedrooms 4
Full Baths 3
HOA Fees $102/ann
HOA Y/N Y
Abv Grd Liv Area 3,936
Originating Board BRIGHT
Year Built 1974
Annual Tax Amount $5,440
Tax Year 2021
Lot Size 0.500 Acres
Acres 0.5
Property Description
Situated next to 1100 acres of protected nature preserve, this beautiful contemporary home located in Mt Gretna Heights is simply stunning. Nature enthusiasts will fall in love with the serene atmosphere and countless outdoor activities which include hiking on local trails, mountain biking, horseback riding, and more. It is also within walking distance from the artsy community of Mt Gretna, offering events such as Broadway plays at Gretna Theatre, Mt Gretna Summer Concerts at the Tabernacle, and the Mt Gretna Outdoor Art Show. This contemporary 2.5 story home boasts over 3900 square feet of living space, 4 bedrooms, and 3 full baths. As soon as you walk through this home, you'll be amazed by the pine wood floors, high ceilings, exposed beams, stone veneer walls, gorgeous light fixtures, and much more. The main floor is home to an incredible great room with a 17' vaulted ceiling and access to the west facing deck, offering colorful sunsets year-round. Just off the great room is a top-of-the-line kitchen with granite countertops, touch-free sink, plenty of pantry and cabinet space, commercial grade stainless steel appliances-- Wolf gas range, Kitchen Aid refrigerator, and Bosch dishwasher. The convenient dining area located next to the kitchen is perfect for sit down meals and gatherings. Also located in this level is a breathtaking owner's suite featuring a cathedral ceiling, gas fireplace, and access to the deck. The owner's bath is an oasis of its own, boasting beautiful tile flooring, oversized walk-in closet area, floating vanity with granite counters, walk-in shower with dual shower heads, and live end shelves seamlessly built into the room. A lovely spiral staircase leads to the 3rd floor which is home to an additional bedroom and a full bath, making this private area perfect for guests or extended family. The lower level does not fall short of anything but spectacular, offering a spacious family room/study with a stone fireplace, 2 bedrooms each with plenty of closet space, a full bath, laundry & mudroom area, and a newly-built all season Bar & Grill room. This area is perfect for having family and friends over, featuring a built in Lion Grille, floor to ceiling stone backsplash, bar shelves, wine fridge, track lighting, sliding door access to the backyard, and a bonus area that could easily be converted into an additional bedroom. The 2-story 1,750 square foot addition consisting of the owners suite and 1st floor bar & grill was completed in January of 2020. Additional features for this astounding home include a 1000 gallon propane tank, water treatment system, new windows & doors, Nest Thermostat, Comcast cable and internet, additional storage room off the garage side, and more. Even though this home is secluded, it is still just a short drive to major highways, Pennsylvania Turnpike, shopping areas, dining scenes, Lancaster, Hershey, and much more. Dont wait to schedule your showing and see this incredible property today!
Location
State PA
County Lebanon
Area West Cornwall Twp (13234)
Zoning RESIDENTIAL
Rooms
Other Rooms Dining Room, Primary Bedroom, Bedroom 2, Bedroom 3, Bedroom 4, Kitchen, Family Room, Great Room, Laundry, Bonus Room, Primary Bathroom, Full Bath
Main Level Bedrooms 2
Interior
Interior Features Bar, Built-Ins, Carpet, Ceiling Fan(s), Dining Area, Entry Level Bedroom, Exposed Beams, Family Room Off Kitchen, Floor Plan - Open, Kitchen - Gourmet, Pantry, Primary Bath(s), Recessed Lighting, Soaking Tub, Stall Shower, Tub Shower, Upgraded Countertops, Walk-in Closet(s), Wine Storage, Wood Floors, Other
Hot Water Propane
Heating Forced Air, Hot Water
Cooling Central A/C
Flooring Carpet, Hardwood, Tile/Brick, Vinyl
Fireplaces Number 2
Fireplaces Type Electric, Wood
Equipment Built-In Range, Dishwasher, Disposal, Dryer, Microwave, Oven/Range - Gas, Refrigerator, Stainless Steel Appliances, Washer, Indoor Grill, Range Hood
Fireplace Y
Appliance Built-In Range, Dishwasher, Disposal, Dryer, Microwave, Oven/Range - Gas, Refrigerator, Stainless Steel Appliances, Washer, Indoor Grill, Range Hood
Heat Source Natural Gas, Propane - Owned
Laundry Lower Floor
Exterior
Exterior Feature Deck(s), Patio(s)
Parking Features Oversized
Garage Spaces 2.0
Water Access N
View Trees/Woods
Roof Type Metal,Shingle
Accessibility Other
Porch Deck(s), Patio(s)
Attached Garage 2
Total Parking Spaces 2
Garage Y
Building
Story 2.5
Foundation Other
Sewer Community Septic Tank
Water Community
Architectural Style Contemporary
Level or Stories 2.5
Additional Building Above Grade
Structure Type 2 Story Ceilings,9'+ Ceilings,Beamed Ceilings,Cathedral Ceilings,High,Vaulted Ceilings,Wood Walls
New Construction N
Schools
High Schools Cedar Crest
School District Cornwall-Lebanon
Others
HOA Fee Include Sewer,Snow Removal,Trash,Water
Senior Community No
Tax ID 34-2327901-335439-0000
Ownership Fee Simple
SqFt Source Assessor
Acceptable Financing Cash, Conventional
Listing Terms Cash, Conventional
Financing Cash,Conventional
Special Listing Condition Standard
Read Less Info
Want to know what your home might be worth? Contact us for a FREE valuation!

Our team is ready to help you sell your home for the highest possible price ASAP

Bought with Christina Bailey • Coldwell Banker Realty
"My job is to find and attract mastery-based agents to the office, protect the culture, and make sure everyone is happy! "






