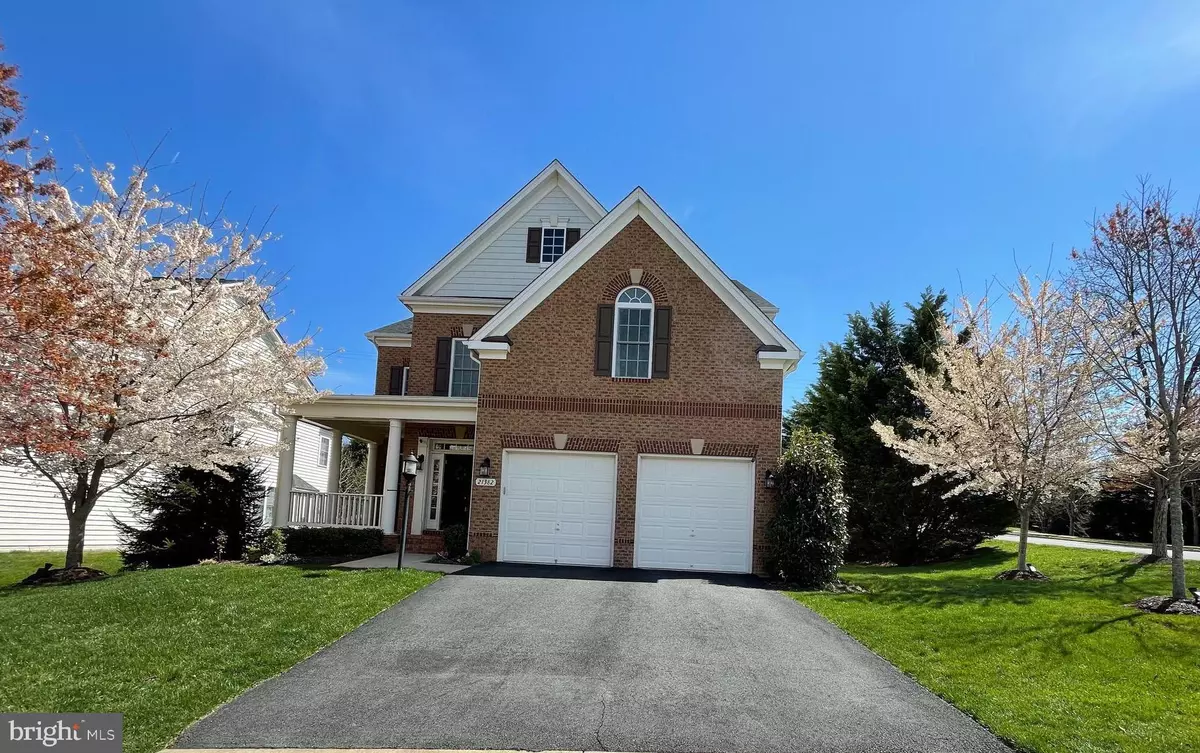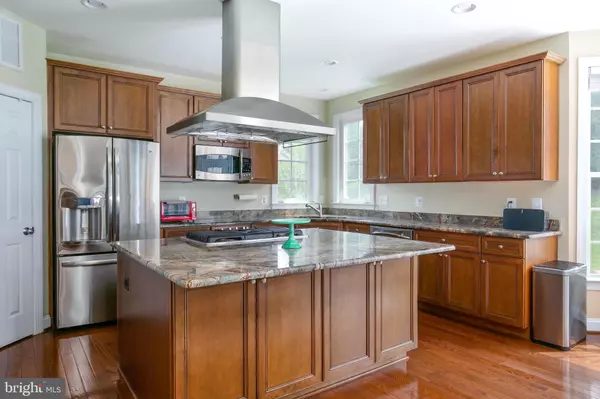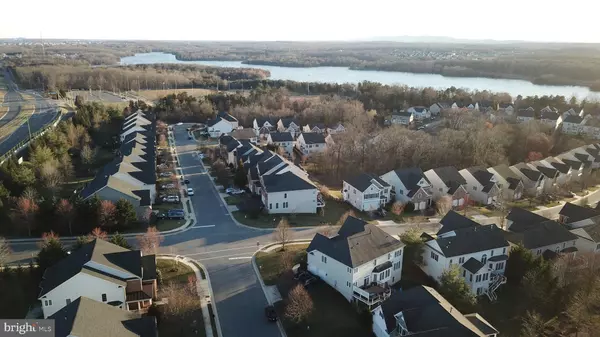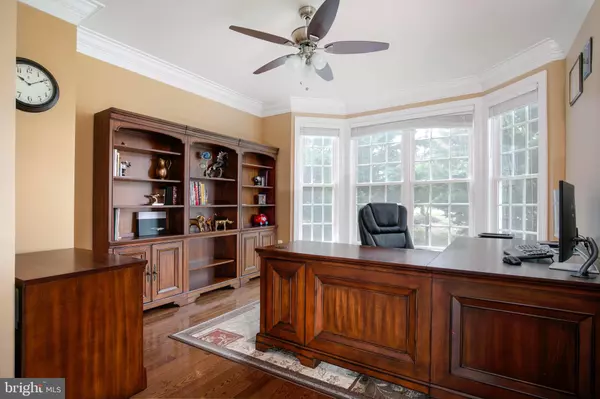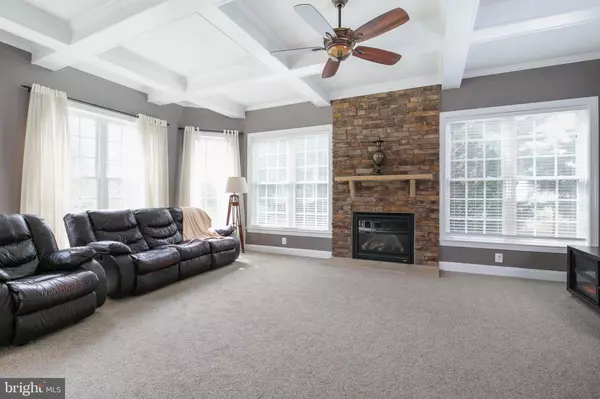$953,000
$914,900
4.2%For more information regarding the value of a property, please contact us for a free consultation.
5 Beds
5 Baths
5,017 SqFt
SOLD DATE : 05/05/2021
Key Details
Sold Price $953,000
Property Type Single Family Home
Sub Type Detached
Listing Status Sold
Purchase Type For Sale
Square Footage 5,017 sqft
Price per Sqft $189
Subdivision Moreland Estates
MLS Listing ID VALO431484
Sold Date 05/05/21
Style Colonial
Bedrooms 5
Full Baths 4
Half Baths 1
HOA Fees $99/mo
HOA Y/N Y
Abv Grd Liv Area 3,752
Originating Board BRIGHT
Year Built 2013
Annual Tax Amount $8,111
Tax Year 2021
Lot Size 9,583 Sqft
Acres 0.22
Property Description
This 8 year young well maintained home is located in the most desirable neighborhood in Ashburn. Minutes to the future Metro Station. Excellent Commuter Location close to Rt 7, Toll Rd & 28, Airport, Restaurants, & Shopping. Walking distance from the Beaverdam Reservoir, surrounded by creeks & park land, short walking distance to Waxpool Elementary school, and Edgar Tillet Baseball park. This lovely home has over 5000 SF. with more than 200k in upgrades. Some of the upgrades are: 1. Custom Home Theater with media cabinet and hookups. 2. Gym Room. 3. Fully finished basement with Full Wet Bar. 4. Bay Windows throughout with upgraded coffered ceilings 5. Custom Closet in Owners suite (3 walk-in closets in Master bedroom!) 6. Fully upgraded kitchen with custom hood, extended island countertop. 7. In ground Sprinkler System. 8. Multi-zone heating and AC. 10. Full bath in the basement. 11. Fully furnished office room. 12. Hardwood floors in the 1st level. 13. Hardwood staircase 14. Floor to ceiling stone gas fireplace. 15.The property has 7 ceiling fans, 2 wall ovens, 2 Fridges. 9+ ceiling on all three levels. 16. there are side and rear speakers installed in the theater. Main level Library can be a legal size bedroom too if you need it. Home is under home warranty, (HMS warranty and builder's warranty certificate. )will be conveyed to the new owner. Wine cooler, office furniture, theater furniture, TV installed in gym and basement common area convey, gym equipment and bar stools also convey to the new owner. Briar Woods High School . Low HOA fee. VIRTUAL TOUR AVAILABLE 24/7 AT: https://youtu.be/YkaY7mHLZrE ; In person public open house on Saturday April 3rd from 12:30-3:30PM.
Location
State VA
County Loudoun
Zoning 01
Direction West
Rooms
Other Rooms Living Room, Dining Room, Bedroom 3, Bedroom 4, Kitchen, Family Room, Foyer, Breakfast Room, Bedroom 1, Exercise Room, Laundry, Mud Room, Other, Office, Media Room, Bathroom 2
Basement Full
Main Level Bedrooms 1
Interior
Hot Water Natural Gas
Heating Zoned, Ceiling, Forced Air
Cooling Central A/C
Flooring Hardwood
Fireplaces Number 1
Fireplaces Type Stone, Screen
Equipment Built-In Range, Cooktop, Disposal, Dryer, Oven - Double, Range Hood, Refrigerator, Stainless Steel Appliances, Washer, Water Heater
Furnishings Partially
Fireplace Y
Window Features Bay/Bow,Double Pane
Appliance Built-In Range, Cooktop, Disposal, Dryer, Oven - Double, Range Hood, Refrigerator, Stainless Steel Appliances, Washer, Water Heater
Heat Source Natural Gas
Exterior
Exterior Feature Brick, Patio(s)
Parking Features Built In, Garage - Front Entry
Garage Spaces 2.0
Amenities Available Pool - Outdoor, Tot Lots/Playground, Jog/Walk Path
Water Access N
Accessibility 2+ Access Exits
Porch Brick, Patio(s)
Attached Garage 2
Total Parking Spaces 2
Garage Y
Building
Lot Description Backs - Open Common Area, Landscaping, Rear Yard
Story 3
Sewer Public Sewer
Water Public
Architectural Style Colonial
Level or Stories 3
Additional Building Above Grade, Below Grade
New Construction N
Schools
School District Loudoun County Public Schools
Others
HOA Fee Include Common Area Maintenance,Pool(s),Trash,Snow Removal
Senior Community No
Tax ID 155258928000
Ownership Fee Simple
SqFt Source Assessor
Security Features Security System,Smoke Detector
Acceptable Financing Conventional, Cash, FHA, VA, VHDA
Listing Terms Conventional, Cash, FHA, VA, VHDA
Financing Conventional,Cash,FHA,VA,VHDA
Special Listing Condition Standard
Read Less Info
Want to know what your home might be worth? Contact us for a FREE valuation!

Our team is ready to help you sell your home for the highest possible price ASAP

Bought with Allison Welch Taylor • Redfin Corporation
"My job is to find and attract mastery-based agents to the office, protect the culture, and make sure everyone is happy! "

