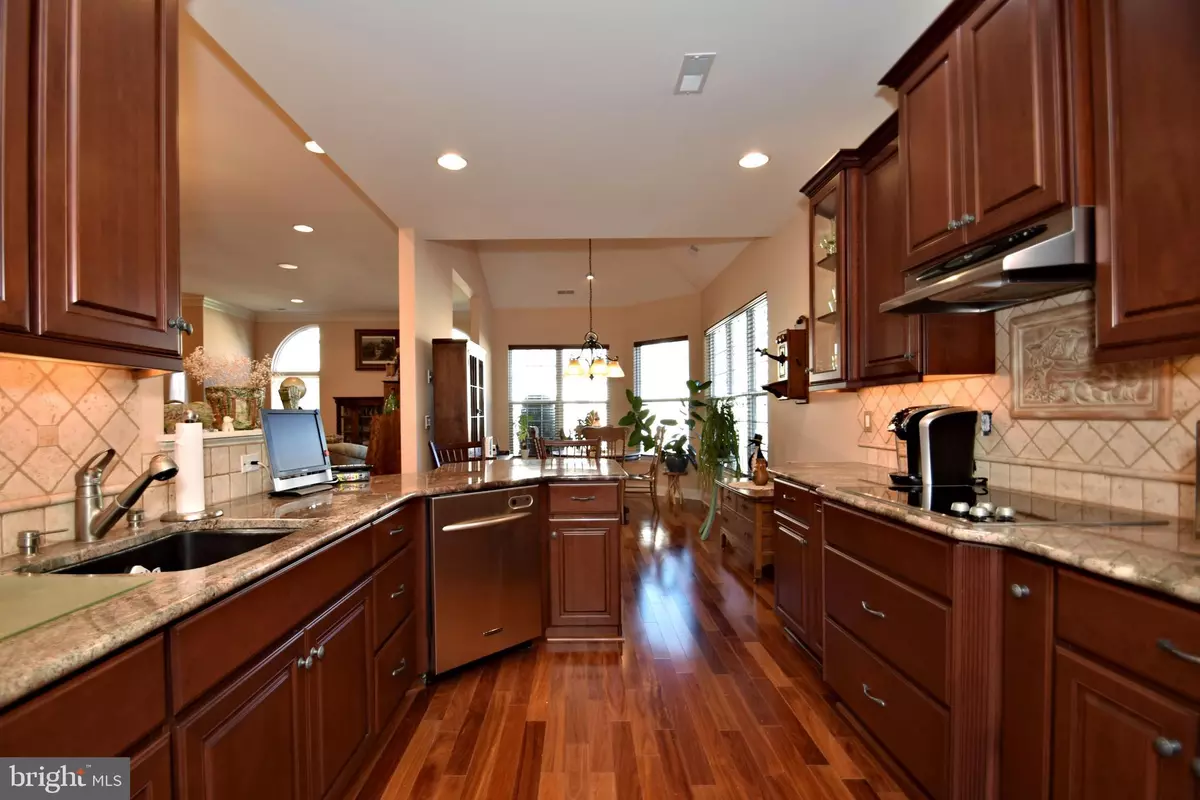$479,900
$479,900
For more information regarding the value of a property, please contact us for a free consultation.
3 Beds
2 Baths
2,234 SqFt
SOLD DATE : 05/10/2021
Key Details
Sold Price $479,900
Property Type Single Family Home
Sub Type Twin/Semi-Detached
Listing Status Sold
Purchase Type For Sale
Square Footage 2,234 sqft
Price per Sqft $214
Subdivision Villas At Five Ponds
MLS Listing ID PABU519232
Sold Date 05/10/21
Style Colonial
Bedrooms 3
Full Baths 2
HOA Fees $260/mo
HOA Y/N Y
Abv Grd Liv Area 2,234
Originating Board BRIGHT
Year Built 2006
Annual Tax Amount $7,385
Tax Year 2021
Lot Size 4,284 Sqft
Acres 0.1
Lot Dimensions 51.00 x 84.00
Property Description
$Beautifully decorated Willow model in the coveted community of Villas at Five Ponds. This home is near the clubhouse and all the great amenities that are available. So much to love: Gorgeous hardwood floors throughout much of the home, extensive recessed lighting, built in speaker system with stereo, timeless and tasteful light fixtures, the kitchen boasts 42" cabinets, with glass front accents, tumbled stone backsplash, stainless steel appliances and upgraded granite counters in the well laid out kitchen, to name a few. Warm and welcoming best describe this home. 2 main floor bedrooms with 2 full baths. Off the kitchen is the laundry room and access to the upstairs as well as the garage. Upstairs you will find a huge space with tons of recessed lighting making this space a great multipurpose room- could be a third bedroom, office, library, or craft room, the possibilities are endless.
Location
State PA
County Bucks
Area Warminster Twp (10149)
Zoning AQC
Direction North
Rooms
Main Level Bedrooms 2
Interior
Interior Features Breakfast Area, Carpet, Ceiling Fan(s), Combination Dining/Living, Entry Level Bedroom, Floor Plan - Traditional, Recessed Lighting, Soaking Tub, Stall Shower, Tub Shower, Upgraded Countertops, Walk-in Closet(s), Window Treatments, Wood Floors
Hot Water Electric
Heating Forced Air
Cooling Central A/C
Flooring Hardwood, Carpet, Ceramic Tile
Equipment Built-In Microwave, Cooktop, Dishwasher, Disposal, Dryer, Exhaust Fan, Oven - Wall, Refrigerator, Stainless Steel Appliances, Washer, Water Heater
Furnishings No
Fireplace N
Appliance Built-In Microwave, Cooktop, Dishwasher, Disposal, Dryer, Exhaust Fan, Oven - Wall, Refrigerator, Stainless Steel Appliances, Washer, Water Heater
Heat Source Natural Gas
Laundry Main Floor
Exterior
Parking Features Garage Door Opener, Garage - Front Entry, Inside Access
Garage Spaces 2.0
Amenities Available Community Center, Fitness Center, Jog/Walk Path, Meeting Room, Pool - Indoor, Pool - Outdoor, Tennis Courts, Shuffleboard, Billiard Room, Party Room, Basketball Courts
Water Access N
Roof Type Architectural Shingle
Accessibility 2+ Access Exits, >84\" Garage Door, Doors - Lever Handle(s), Level Entry - Main
Attached Garage 2
Total Parking Spaces 2
Garage Y
Building
Story 1.5
Sewer Public Sewer
Water Public
Architectural Style Colonial
Level or Stories 1.5
Additional Building Above Grade, Below Grade
New Construction N
Schools
School District Centennial
Others
Pets Allowed N
HOA Fee Include All Ground Fee,Common Area Maintenance,Lawn Maintenance,Pool(s),Snow Removal,Recreation Facility,Trash
Senior Community Yes
Age Restriction 55
Tax ID 49-001-010-004-036
Ownership Fee Simple
SqFt Source Assessor
Security Features Carbon Monoxide Detector(s),Security System,Smoke Detector
Acceptable Financing Cash, Conventional
Listing Terms Cash, Conventional
Financing Cash,Conventional
Special Listing Condition Standard
Read Less Info
Want to know what your home might be worth? Contact us for a FREE valuation!

Our team is ready to help you sell your home for the highest possible price ASAP

Bought with Marvin Resnick • Keller Williams Realty - Moorestown
"My job is to find and attract mastery-based agents to the office, protect the culture, and make sure everyone is happy! "






