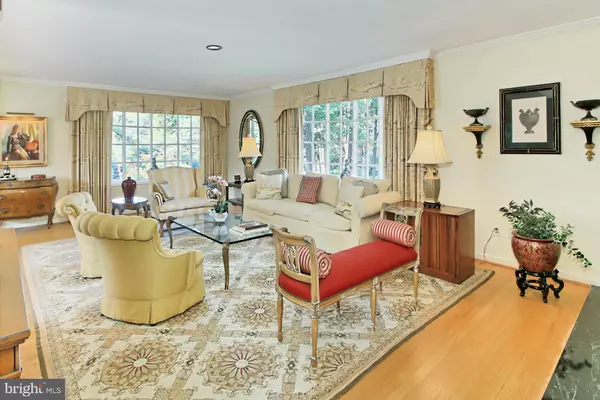$925,000
$875,000
5.7%For more information regarding the value of a property, please contact us for a free consultation.
3 Beds
5 Baths
4,032 SqFt
SOLD DATE : 10/12/2021
Key Details
Sold Price $925,000
Property Type Single Family Home
Sub Type Detached
Listing Status Sold
Purchase Type For Sale
Square Footage 4,032 sqft
Price per Sqft $229
Subdivision Walters Woods
MLS Listing ID VAFX2022682
Sold Date 10/12/21
Style Raised Ranch/Rambler
Bedrooms 3
Full Baths 5
HOA Y/N N
Abv Grd Liv Area 2,016
Originating Board BRIGHT
Year Built 1956
Annual Tax Amount $8,727
Tax Year 2021
Lot Size 0.530 Acres
Acres 0.53
Property Description
It's unlikely youll ever see a more elegant single-story home in the Falls Church area. The seller, whos lived and entertained in the house for over 50 years, has been part of Washingtons high society, and the house unmistakably reflects that. A close friend for over 45 years is handling the sale of the property. Although he has spent over $60,000 this year putting the outside of the house, and the pool, in good condition, hes acted as a museum curator inside to preserve the elegant lifestyle of his close friend. Potential buyers can envision the homes potential from what it was to what it can be.
The impressive property is situated on a hill overlooking the neighborhood. The gardens, pool, and patios are all accessible from several rooms throughout the house making the very private outdoors an integral part of the home for entertaining and the owners enjoyment.
Seller welcomes home inspections by potential purchasers.
There's plenty more information in the brochure which is available by request.
Location
State VA
County Fairfax
Zoning 120
Rooms
Other Rooms Living Room, Dining Room, Primary Bedroom, Bedroom 2, Bedroom 3, Kitchen, Family Room, Foyer, Laundry, Other, Storage Room, Workshop, Bathroom 1, Bathroom 2, Bathroom 3, Primary Bathroom
Basement Full, Fully Finished, Garage Access, Heated, Improved, Interior Access, Outside Entrance, Walkout Level, Windows, Workshop
Main Level Bedrooms 3
Interior
Interior Features 2nd Kitchen, Built-Ins, Crown Moldings, Entry Level Bedroom, Floor Plan - Traditional, Formal/Separate Dining Room, Primary Bath(s), Recessed Lighting, Tub Shower, Walk-in Closet(s), Window Treatments, Wood Floors
Hot Water Natural Gas
Heating Forced Air, Central
Cooling Central A/C
Fireplaces Number 2
Fireplaces Type Gas/Propane
Equipment Cooktop, Dishwasher, Disposal, Humidifier, Refrigerator, Washer, Water Heater, Oven - Wall
Fireplace Y
Window Features Sliding,Transom
Appliance Cooktop, Dishwasher, Disposal, Humidifier, Refrigerator, Washer, Water Heater, Oven - Wall
Heat Source Natural Gas
Exterior
Parking Features Garage Door Opener, Garage - Side Entry, Basement Garage, Inside Access
Garage Spaces 2.0
Pool Gunite, In Ground, Heated, Filtered, Fenced
Water Access N
Accessibility None
Attached Garage 2
Total Parking Spaces 2
Garage Y
Building
Lot Description Landscaping, Premium, Private
Story 2
Foundation Block
Sewer Public Sewer
Water Public
Architectural Style Raised Ranch/Rambler
Level or Stories 2
Additional Building Above Grade, Below Grade
New Construction N
Schools
Elementary Schools Sleepy Hollow
Middle Schools Glasgow
High Schools Justice
School District Fairfax County Public Schools
Others
Senior Community No
Tax ID 0602 19 0061A
Ownership Fee Simple
SqFt Source Assessor
Security Features Security System
Special Listing Condition Standard
Read Less Info
Want to know what your home might be worth? Contact us for a FREE valuation!

Our team is ready to help you sell your home for the highest possible price ASAP

Bought with Paula Flagg • Keller Williams Capital Properties
"My job is to find and attract mastery-based agents to the office, protect the culture, and make sure everyone is happy! "






