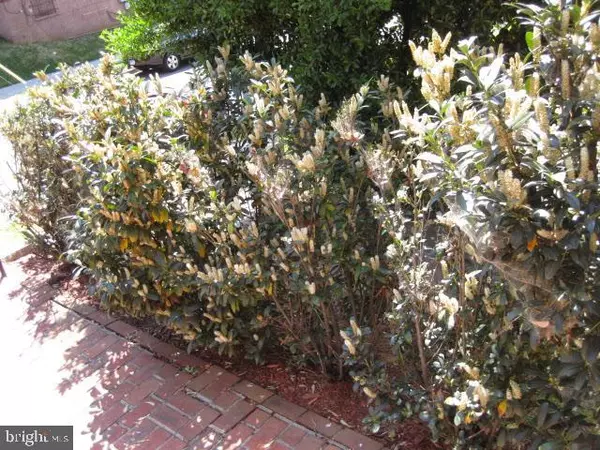$399,000
$399,000
For more information regarding the value of a property, please contact us for a free consultation.
3 Beds
2 Baths
1,662 SqFt
SOLD DATE : 12/03/2021
Key Details
Sold Price $399,000
Property Type Single Family Home
Sub Type Twin/Semi-Detached
Listing Status Sold
Purchase Type For Sale
Square Footage 1,662 sqft
Price per Sqft $240
Subdivision Deanwood
MLS Listing ID DCDC524124
Sold Date 12/03/21
Style Colonial
Bedrooms 3
Full Baths 2
HOA Y/N N
Abv Grd Liv Area 1,216
Originating Board BRIGHT
Year Built 1942
Annual Tax Amount $2,147
Tax Year 2020
Lot Size 2,563 Sqft
Acres 0.06
Property Description
Tucked away on the top of a hill and only 2 blocks from the Benning Road metro! Renovated in 2006 this home has it all! Charming front porch! Formal living & dining room with gleaming hardwood floors! Galley kitchen with maple cabinets, ceramic floor, and white appliances! You will find three ample sized bedrooms upstairs with plenty of closet space. In the fully finished basement you will discover a full bathroom, and the laundry room, and the basement leads you to an enormous fenced in yard!! You will have a large patio in the rear for all your entertaining needs! The path at the rear of the building will lead you to potential off street parking.
The short sale negotiator is working with the bank and lien holders and there is a tentative agreement for a $399k sales price with an additional $30k buyer contribution.
Location
State DC
County Washington
Zoning R2
Rooms
Basement Fully Finished, Walkout Stairs, Rear Entrance, Interior Access, Windows
Interior
Interior Features Carpet, Ceiling Fan(s), Dining Area, Formal/Separate Dining Room, Kitchen - Galley
Hot Water Natural Gas
Heating Forced Air
Cooling Central A/C, Ceiling Fan(s)
Equipment Stove, Built-In Range, Microwave, Refrigerator, Dishwasher, Disposal, Washer, Dryer
Fireplace N
Appliance Stove, Built-In Range, Microwave, Refrigerator, Dishwasher, Disposal, Washer, Dryer
Heat Source Natural Gas
Exterior
Fence Rear, Wood
Water Access N
Accessibility None
Garage N
Building
Story 3
Sewer Public Sewer
Water Public
Architectural Style Colonial
Level or Stories 3
Additional Building Above Grade, Below Grade
New Construction N
Schools
Elementary Schools Smothers
Middle Schools Kelly Miller
High Schools Woodson
School District District Of Columbia Public Schools
Others
Pets Allowed Y
Senior Community No
Tax ID 5138//0075
Ownership Fee Simple
SqFt Source Assessor
Acceptable Financing Cash, Conventional, FHA, VA
Horse Property N
Listing Terms Cash, Conventional, FHA, VA
Financing Cash,Conventional,FHA,VA
Special Listing Condition Short Sale
Pets Allowed No Pet Restrictions
Read Less Info
Want to know what your home might be worth? Contact us for a FREE valuation!

Our team is ready to help you sell your home for the highest possible price ASAP

Bought with Tamara Declama • Compass
"My job is to find and attract mastery-based agents to the office, protect the culture, and make sure everyone is happy! "






