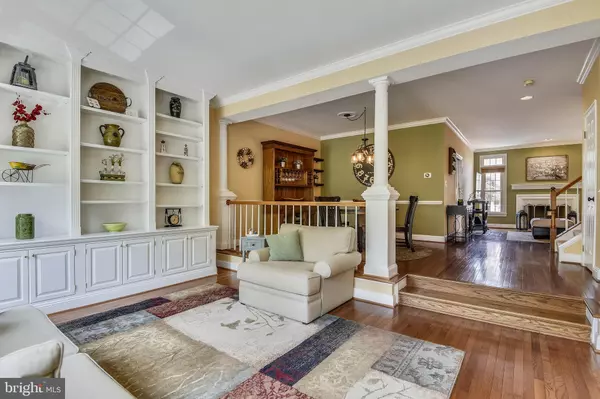$779,000
$779,000
For more information regarding the value of a property, please contact us for a free consultation.
3 Beds
4 Baths
2,064 SqFt
SOLD DATE : 07/27/2021
Key Details
Sold Price $779,000
Property Type Townhouse
Sub Type Interior Row/Townhouse
Listing Status Sold
Purchase Type For Sale
Square Footage 2,064 sqft
Price per Sqft $377
Subdivision English Oaks
MLS Listing ID VAFX1186294
Sold Date 07/27/21
Style Colonial
Bedrooms 3
Full Baths 3
Half Baths 1
HOA Fees $136/mo
HOA Y/N Y
Abv Grd Liv Area 2,064
Originating Board BRIGHT
Year Built 1992
Annual Tax Amount $8,006
Tax Year 2021
Lot Size 2,208 Sqft
Acres 0.05
Property Description
Outstanding opportunity to live in the conveniently located English Oaks community within walking distance to Oakton Shopping Center. This three-level transitional townhouse has hardwoods on the main living area. The living room welcomes you with built-in bookcases, updated lighting throughout, there is a separate dining room and a family room with a gas fireplace ready for your gatherings. The gourmet kitchen with Dacor Range awaits your culinary skills, walk out to the deck which overlooks a lovely backyard. The upper-level primary suite boasts a vaulted ceiling, two closets including a walk-in with custom shelving, and a private bathroom with updated vanity & mirrors which also includes a separate tub and shower. Two large bedrooms share a farmhouse-style hall bath. As you proceed downstairs your guests can stop by the updated half bath. The lower level opens to a spacious recreation room with a wood-burning fireplace and access to the Georgetown-style patio and fully fenced backyard. There is another renovated full bath on this level. There is a two-car garage that offers additional storage space. This home is less than 3 miles from Vienna Metro, and within walking distance to bus stops and a shopping center. Be on I-66 in 5 minutes. Dont miss out on this great location. Bring All Offers!
Location
State VA
County Fairfax
Zoning 304
Direction South
Rooms
Other Rooms Living Room, Dining Room, Primary Bedroom, Bedroom 2, Bedroom 3, Kitchen, Family Room, Recreation Room, Bathroom 2, Primary Bathroom
Basement Interior Access, Garage Access, Outside Entrance, Rear Entrance, Walkout Level, Windows, Fully Finished
Interior
Hot Water Natural Gas
Heating Forced Air, Programmable Thermostat, Zoned
Cooling Central A/C, Ceiling Fan(s), Zoned
Fireplaces Number 2
Equipment None
Heat Source Natural Gas
Exterior
Parking Features Additional Storage Area, Garage - Front Entry, Garage Door Opener, Inside Access
Garage Spaces 2.0
Utilities Available Cable TV Available, Electric Available, Natural Gas Available, Phone Available, Sewer Available
Water Access N
Accessibility None
Attached Garage 2
Total Parking Spaces 2
Garage Y
Building
Story 3
Sewer Public Sewer
Water Public
Architectural Style Colonial
Level or Stories 3
Additional Building Above Grade, Below Grade
New Construction N
Schools
Elementary Schools Oakton
Middle Schools Jackson
High Schools Oakton
School District Fairfax County Public Schools
Others
HOA Fee Include Common Area Maintenance,Snow Removal,Trash
Senior Community No
Tax ID 0472 35 0101
Ownership Fee Simple
SqFt Source Assessor
Acceptable Financing Cash, Conventional, VA
Listing Terms Cash, Conventional, VA
Financing Cash,Conventional,VA
Special Listing Condition Standard
Read Less Info
Want to know what your home might be worth? Contact us for a FREE valuation!

Our team is ready to help you sell your home for the highest possible price ASAP

Bought with Rong Ma • Libra Realty, LLC
"My job is to find and attract mastery-based agents to the office, protect the culture, and make sure everyone is happy! "






