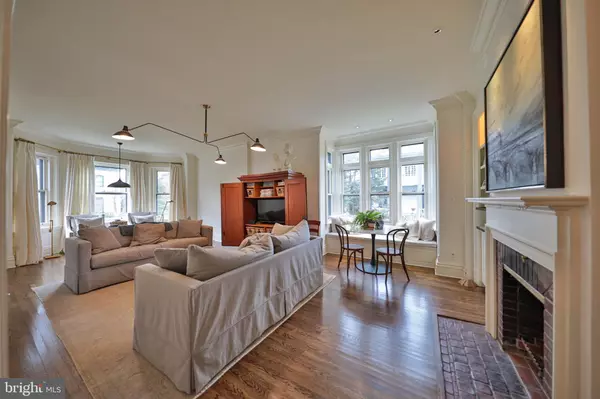$1,150,000
$1,100,000
4.5%For more information regarding the value of a property, please contact us for a free consultation.
5 Beds
4 Baths
3,563 SqFt
SOLD DATE : 03/31/2022
Key Details
Sold Price $1,150,000
Property Type Single Family Home
Sub Type Detached
Listing Status Sold
Purchase Type For Sale
Square Footage 3,563 sqft
Price per Sqft $322
Subdivision Historic Bethlehem
MLS Listing ID PANH2001200
Sold Date 03/31/22
Style Colonial
Bedrooms 5
Full Baths 3
Half Baths 1
HOA Y/N N
Abv Grd Liv Area 3,563
Originating Board BRIGHT
Year Built 1880
Annual Tax Amount $15,212
Tax Year 2021
Lot Size 10,800 Sqft
Acres 0.25
Lot Dimensions 0.00 x 0.00
Property Description
After crossing the threshold into this stately home you'll discover a perfect blend of Historic Bethlehem charm, tasteful upgrades and luxurious amenities. The warm and welcoming foyer boasts lavish trim with original wood floors that opens to an immense living room with cozy nooks and crannies to one side and bright beautiful sunroom to the other. The gleaming floors that greeted you continue through to an elegant dining room and exceptionally well appointed kitchen and half bath. The extensive 2nd floor consists of a spacious study accented by walls of custom built-ins, a huge owners suite w/ private bath, and large walk-in closet with laundry! Two additional bedrooms, another full bath and 2nd laundry complete this level. The 3rd and final floor offers two more generously sized bedrooms, full bath and storage. Outdoors is equally breathtaking with tranquil gardens and relaxing patios. Within walking distance to fine dining, shopping and all that Historic Bethlehem has to offer.
Location
State PA
County Northampton
Area Bethlehem City (12404)
Zoning RT
Rooms
Other Rooms Living Room, Dining Room, Bedroom 2, Bedroom 3, Bedroom 4, Bedroom 5, Kitchen, Foyer, Bedroom 1, Sun/Florida Room, Other, Office, Bathroom 1, Bathroom 2, Bathroom 3, Half Bath
Basement Full, Outside Entrance, Unfinished
Interior
Hot Water Natural Gas
Heating Baseboard - Electric, Hot Water, Radiant, Zoned
Cooling Ceiling Fan(s), Central A/C, Zoned
Flooring Hardwood, Ceramic Tile, Carpet
Fireplaces Number 1
Fireplaces Type Brick, Mantel(s)
Equipment Built-In Range, Dishwasher, Oven/Range - Gas, Refrigerator, Washer/Dryer Stacked, Dryer - Electric, Washer
Fireplace Y
Appliance Built-In Range, Dishwasher, Oven/Range - Gas, Refrigerator, Washer/Dryer Stacked, Dryer - Electric, Washer
Heat Source Electric, Natural Gas
Laundry Upper Floor
Exterior
Parking Features Garage - Front Entry
Garage Spaces 3.0
Carport Spaces 1
Water Access N
Roof Type Architectural Shingle,Slate
Street Surface Black Top
Accessibility 2+ Access Exits, Kitchen Mod, Level Entry - Main
Total Parking Spaces 3
Garage Y
Building
Lot Description Corner, Rear Yard
Story 3
Foundation Stone
Sewer Public Sewer
Water Public
Architectural Style Colonial
Level or Stories 3
Additional Building Above Grade, Below Grade
New Construction N
Schools
School District Bethlehem Area
Others
Senior Community No
Tax ID P6NE4A-8-5-0204
Ownership Fee Simple
SqFt Source Assessor
Acceptable Financing Cash, Conventional
Listing Terms Cash, Conventional
Financing Cash,Conventional
Special Listing Condition Standard
Read Less Info
Want to know what your home might be worth? Contact us for a FREE valuation!

Our team is ready to help you sell your home for the highest possible price ASAP

Bought with Margaret D Koller • Carol C Dorey Real Estate
"My job is to find and attract mastery-based agents to the office, protect the culture, and make sure everyone is happy! "






