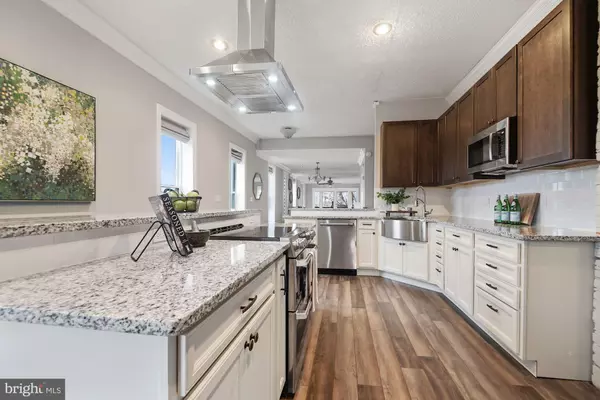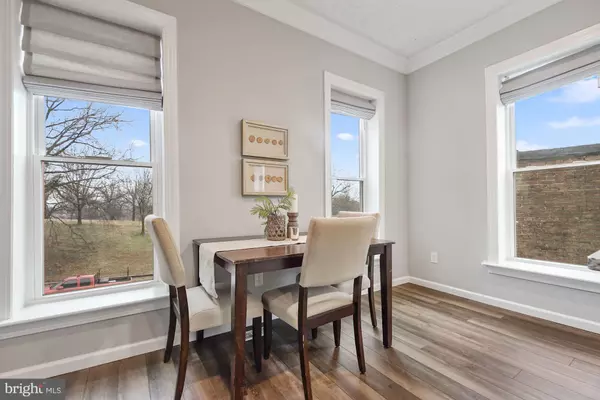$555,000
$550,000
0.9%For more information regarding the value of a property, please contact us for a free consultation.
4 Beds
3 Baths
2,880 SqFt
SOLD DATE : 02/23/2022
Key Details
Sold Price $555,000
Property Type Townhouse
Sub Type End of Row/Townhouse
Listing Status Sold
Purchase Type For Sale
Square Footage 2,880 sqft
Price per Sqft $192
Subdivision Upper Fells Point
MLS Listing ID MDBA2028992
Sold Date 02/23/22
Style Federal
Bedrooms 4
Full Baths 2
Half Baths 1
HOA Y/N N
Abv Grd Liv Area 2,880
Originating Board BRIGHT
Year Built 1910
Annual Tax Amount $11,295
Tax Year 2021
Property Description
Welcome to 314 S Patterson Park Ave - a STUNNING 4 bedroom, 2.5 bath home with parking for 2 cars and adjacent to iconic Patterson Park! This beauty has been renovated from top to bottom and offers grandeur, space, and convenience. From the 2-car parking pad, you will enter the gate to the private alleyway and find a grand French door entrance. Once inside, you will find a spacious open floor plan complete with large living room that is filled with natural light and adorned with a fireplace, custom details, and access to the back and roof decks. The gourmet kitchen will delight any aspiring chef with the ample cabinet and counter space and upgraded stainless steel appliances. The main level has the first two generous bedrooms, full bath with designer tile, and laundry room. Go up a level to find an additional large bedroom with access to one of the back decks and the primary bedroom featuring a cozy fireplace with custom woodwork and gorgeous built-ins. Enjoy entertaining family and friends throughout and enjoy breathtaking panoramic city and harbor views from the roof deck! Large windows, extra tall ceilings, and views of the park from every level add to the luxury and charm of this home. Out back there is a large workshop providing space for hobbies and storage. Great location close to all the shopping, dining, and nightlife Fells Point and Canton have to offer! Schedule your tour today!
Location
State MD
County Baltimore City
Zoning R-8
Rooms
Other Rooms Living Room, Primary Bedroom, Bedroom 2, Bedroom 3, Bedroom 4, Kitchen, Laundry, Full Bath
Main Level Bedrooms 2
Interior
Interior Features Breakfast Area, Built-Ins, Carpet, Ceiling Fan(s), Chair Railings, Crown Moldings, Entry Level Bedroom, Family Room Off Kitchen, Floor Plan - Open, Kitchen - Gourmet, Kitchen - Island, Recessed Lighting, Stall Shower, Upgraded Countertops, Wood Floors
Hot Water Natural Gas
Heating Forced Air
Cooling Central A/C
Fireplaces Number 2
Equipment Dishwasher, Disposal, Dryer, Exhaust Fan, Range Hood, Refrigerator, Stainless Steel Appliances, Washer, Water Heater, Built-In Microwave, Oven/Range - Electric
Fireplace Y
Appliance Dishwasher, Disposal, Dryer, Exhaust Fan, Range Hood, Refrigerator, Stainless Steel Appliances, Washer, Water Heater, Built-In Microwave, Oven/Range - Electric
Heat Source Natural Gas
Laundry Has Laundry
Exterior
Exterior Feature Balconies- Multiple, Deck(s), Patio(s), Roof
Garage Spaces 2.0
Water Access N
View City, Harbor
Accessibility None
Porch Balconies- Multiple, Deck(s), Patio(s), Roof
Total Parking Spaces 2
Garage N
Building
Story 3
Foundation Slab
Sewer Public Sewer
Water Public
Architectural Style Federal
Level or Stories 3
Additional Building Above Grade, Below Grade
New Construction N
Schools
School District Baltimore City Public Schools
Others
Senior Community No
Tax ID 0301021767 020
Ownership Fee Simple
SqFt Source Estimated
Special Listing Condition Standard
Read Less Info
Want to know what your home might be worth? Contact us for a FREE valuation!

Our team is ready to help you sell your home for the highest possible price ASAP

Bought with Nickolaus B Waldner • Keller Williams Realty Centre
"My job is to find and attract mastery-based agents to the office, protect the culture, and make sure everyone is happy! "






