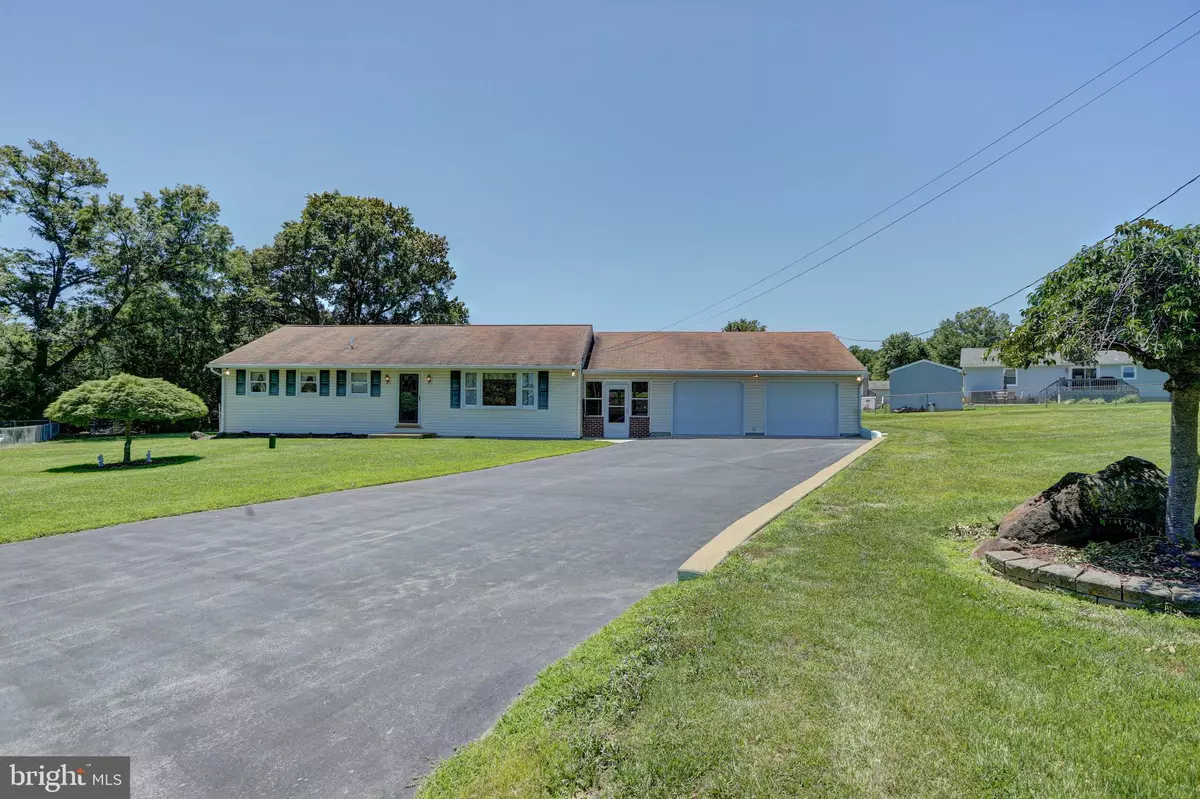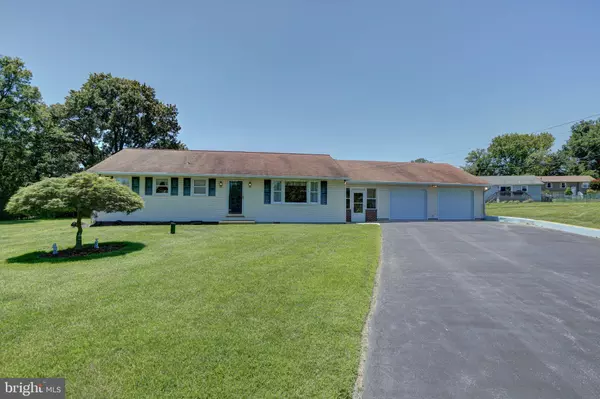$305,000
$274,900
10.9%For more information regarding the value of a property, please contact us for a free consultation.
3 Beds
2 Baths
1,225 SqFt
SOLD DATE : 07/30/2021
Key Details
Sold Price $305,000
Property Type Single Family Home
Sub Type Detached
Listing Status Sold
Purchase Type For Sale
Square Footage 1,225 sqft
Price per Sqft $248
Subdivision Elwin Manor
MLS Listing ID DENC2000300
Sold Date 07/30/21
Style Ranch/Rambler
Bedrooms 3
Full Baths 2
HOA Y/N N
Abv Grd Liv Area 1,225
Originating Board BRIGHT
Year Built 1965
Annual Tax Amount $2,309
Tax Year 2020
Lot Size 0.550 Acres
Acres 0.55
Lot Dimensions 125.00 x 164.20
Property Description
New on the market and ready for a new owner! Well cared for and meticulously maintained one level ranch home in the heart of Newark. Featuring 3 bedrooms and 2 full bathrooms that includes a main bedroom with a full bathroom. Charming kitchen with light cinnamon color oak cabinets, double sink, built in oven and a cooktop stove. This beautiful property is located on over acre of land at the end of a cul de sac street. There is plenty of room for vehicles and storage with 2 separate garages. If you are looking for a 4 car garage this home has it! A 2 car built in garage connected to the house through the breezeway and an additional detached 2 car garage also on the property. Enjoy summertime barbeques with family and friends on the back patio or set up a fire pit and roast marshmallows in the back yard. It's your new home...you decide! Extra great features of this home include main floor laundry, new fencing around the property, and a long extended driveway for larger vehicles. Located within 5 miles of the University of Delaware, a few miles from I-95 and within close proximity to shopping centers, schools, restaurants and Route 896. Make an appointment today to see the interior of this home and make an offer!
Location
State DE
County New Castle
Area Newark/Glasgow (30905)
Zoning NC21
Rooms
Main Level Bedrooms 3
Interior
Hot Water Electric
Heating Hot Water
Cooling Central A/C
Flooring Carpet
Fireplace N
Heat Source Natural Gas
Laundry Main Floor
Exterior
Exterior Feature Breezeway, Patio(s)
Parking Features Garage - Front Entry, Garage Door Opener, Oversized
Garage Spaces 4.0
Water Access N
Roof Type Shingle
Accessibility Entry Slope <1'
Porch Breezeway, Patio(s)
Attached Garage 2
Total Parking Spaces 4
Garage Y
Building
Story 1
Foundation Crawl Space
Sewer Public Sewer
Water Well
Architectural Style Ranch/Rambler
Level or Stories 1
Additional Building Above Grade, Below Grade
New Construction N
Schools
School District Christina
Others
Senior Community No
Tax ID 11-013.00-099
Ownership Fee Simple
SqFt Source Assessor
Acceptable Financing Cash, Conventional, FHA
Listing Terms Cash, Conventional, FHA
Financing Cash,Conventional,FHA
Special Listing Condition Standard
Read Less Info
Want to know what your home might be worth? Contact us for a FREE valuation!

Our team is ready to help you sell your home for the highest possible price ASAP

Bought with Derek Donatelli • EXP Realty, LLC
"My job is to find and attract mastery-based agents to the office, protect the culture, and make sure everyone is happy! "






