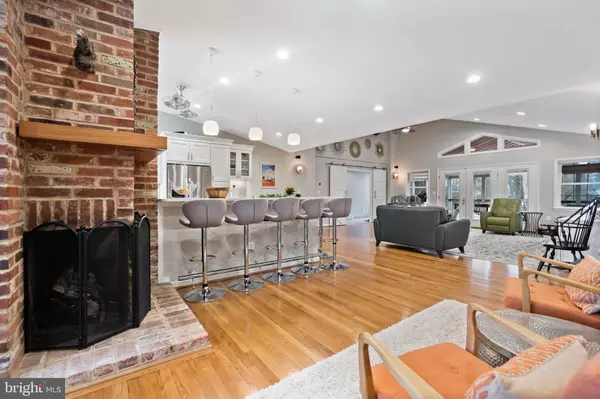$1,061,500
$899,000
18.1%For more information regarding the value of a property, please contact us for a free consultation.
5 Beds
4 Baths
2,645 SqFt
SOLD DATE : 03/08/2022
Key Details
Sold Price $1,061,500
Property Type Single Family Home
Sub Type Detached
Listing Status Sold
Purchase Type For Sale
Square Footage 2,645 sqft
Price per Sqft $401
Subdivision Mount Vernon Park
MLS Listing ID VAFX2046928
Sold Date 03/08/22
Style Split Level
Bedrooms 5
Full Baths 4
HOA Y/N N
Abv Grd Liv Area 2,097
Originating Board BRIGHT
Year Built 1959
Annual Tax Amount $7,512
Tax Year 2021
Lot Size 0.608 Acres
Acres 0.61
Property Description
Come visit our open house Sunday (2/6) 1-4pm! Truly stunning updated and expanded contemporary on gorgeous over half acre grounds fronting quiet cul-de-sac in prime Mount Vernon location. The home was updated and expanded in 2019 with spectacular results. The quality craftmanship is immediately apparent as you enter the home. Special features include: open floor plan enhanced by soaring ceilings and tons of windows/glass doors, main level bedroom/office with full bath, updated roof and HVAC, true oversize 2 car garage (240v electric car plug in) with large mudroom, magazine worthy Chef's kitchen with built in eat in area, focal point gas brick fireplace, large great room leads to jaw dropping screen porch that overlooks private and fenced rear yard. Extensive list of recent updates available. Truly special property offers a combination of size, custom updates, and location that cannot be duplicated close to this price. All the work has been done! Truly move in ready opportunity.
Location
State VA
County Fairfax
Zoning 120
Rooms
Basement Fully Finished, Outside Entrance, Rear Entrance, Walkout Stairs
Main Level Bedrooms 1
Interior
Hot Water Natural Gas
Heating Forced Air
Cooling Central A/C
Fireplaces Number 1
Fireplace Y
Heat Source Natural Gas
Exterior
Parking Features Garage - Front Entry
Garage Spaces 2.0
Water Access N
Accessibility None
Attached Garage 2
Total Parking Spaces 2
Garage Y
Building
Story 3
Foundation Block, Crawl Space
Sewer Public Sewer
Water Public
Architectural Style Split Level
Level or Stories 3
Additional Building Above Grade, Below Grade
New Construction N
Schools
School District Fairfax County Public Schools
Others
Senior Community No
Tax ID 1103 02 0124
Ownership Fee Simple
SqFt Source Assessor
Special Listing Condition Standard
Read Less Info
Want to know what your home might be worth? Contact us for a FREE valuation!

Our team is ready to help you sell your home for the highest possible price ASAP

Bought with John R. Lytle • Pearson Smith Realty, LLC
"My job is to find and attract mastery-based agents to the office, protect the culture, and make sure everyone is happy! "






