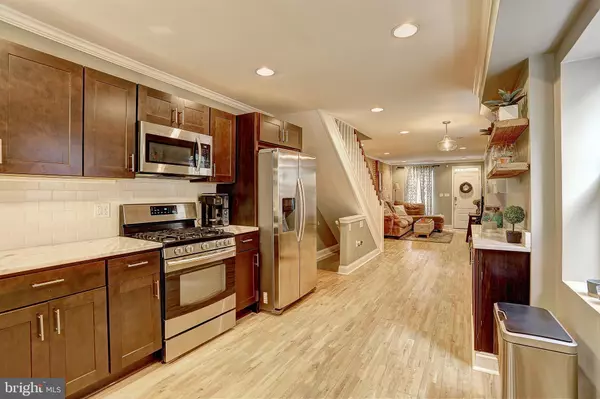$325,000
$325,000
For more information regarding the value of a property, please contact us for a free consultation.
2 Beds
2 Baths
1,200 SqFt
SOLD DATE : 10/23/2020
Key Details
Sold Price $325,000
Property Type Townhouse
Sub Type End of Row/Townhouse
Listing Status Sold
Purchase Type For Sale
Square Footage 1,200 sqft
Price per Sqft $270
Subdivision Upper Fells Point
MLS Listing ID MDBA526454
Sold Date 10/23/20
Style Contemporary
Bedrooms 2
Full Baths 2
HOA Y/N N
Abv Grd Liv Area 1,200
Originating Board BRIGHT
Year Built 1910
Annual Tax Amount $6,270
Tax Year 2019
Property Description
FULL RENOVATION IN 2016 W/REAR ADDITION (TAX RECORDS INCORRECT) THAT CURRENT OWNERS HAVE ONLY IMPROVED ON A GREAT HOUSE! LONG / OPEN MAIN LEVEL FLOORPLAN WITH CUSTOM WOOD FLOORS/ RECLAIMED WOOD SHELVING/ STAINLESS STEEL APPLIANCES (GAS COOKING) / CORIAN BREAKFAST BAR* MAIN LEVEL FAMILY ROOM OFF KITCHEN HAS FRENCH DOORS LEADING TO A PRIVATE BRICK PATIO THAT IS ENCLOSED BY A BLOCK 8" PRIVACY FENCE!! END OF GROUP ALLOWS OUTSIDE ACCESS TO REAR & FRONT OF THE HOME* STUNNING TOP LEVEL WITH TWO BEDROOMS & TWO FULL BATHS/ VAULTED CEILINGS / HARDWOOD FLOORS & EXPOSED BRICK WALLS* ALSO HAS DOOR IN PLACE FOR FUTURE ROOFTOP DECK!! BASEMENT HAS A BRAND NEW FRENCH DRAIN SYSTEM WITH A LIFETIME WARRANTY* TOP NOTCH HOME IN ALL AREAS - WITH SHORT WALKS TO PATTERSON PARK & ALL OF THE FELLS /CANTON AMENITIES!!
Location
State MD
County Baltimore City
Zoning R-8
Rooms
Other Rooms Living Room, Dining Room, Primary Bedroom, Bedroom 2, Kitchen, Family Room
Basement Daylight, Partial, Connecting Stairway, Interior Access, Partial, Poured Concrete, Sump Pump, Unfinished, Water Proofing System
Interior
Interior Features Breakfast Area, Built-Ins, Ceiling Fan(s), Combination Dining/Living, Combination Kitchen/Dining, Family Room Off Kitchen, Floor Plan - Open, Kitchen - Gourmet, Primary Bath(s), Recessed Lighting, Stall Shower, Tub Shower, Window Treatments, Wood Floors
Hot Water Natural Gas
Heating Forced Air
Cooling Central A/C, Ceiling Fan(s)
Flooring Hardwood, Carpet
Equipment Built-In Microwave, Built-In Range, Dishwasher, Disposal, Dryer, Exhaust Fan, Icemaker, Microwave, Oven - Single, Oven/Range - Gas, Range Hood, Refrigerator, Stainless Steel Appliances, Stove, Washer, Water Heater
Window Features Energy Efficient
Appliance Built-In Microwave, Built-In Range, Dishwasher, Disposal, Dryer, Exhaust Fan, Icemaker, Microwave, Oven - Single, Oven/Range - Gas, Range Hood, Refrigerator, Stainless Steel Appliances, Stove, Washer, Water Heater
Heat Source Natural Gas
Exterior
Exterior Feature Brick, Patio(s), Enclosed
Fence Fully, Masonry/Stone, Privacy, Rear
Utilities Available Natural Gas Available, Cable TV
Water Access N
Accessibility None
Porch Brick, Patio(s), Enclosed
Garage N
Building
Story 3
Sewer Public Sewer
Water Public
Architectural Style Contemporary
Level or Stories 3
Additional Building Above Grade, Below Grade
Structure Type Brick,Vaulted Ceilings,Dry Wall
New Construction N
Schools
School District Baltimore City Public Schools
Others
Senior Community No
Tax ID 0301021767 057
Ownership Fee Simple
SqFt Source Estimated
Special Listing Condition Standard
Read Less Info
Want to know what your home might be worth? Contact us for a FREE valuation!

Our team is ready to help you sell your home for the highest possible price ASAP

Bought with Nicole P. Callender • Keller Williams Metropolitan
"My job is to find and attract mastery-based agents to the office, protect the culture, and make sure everyone is happy! "






