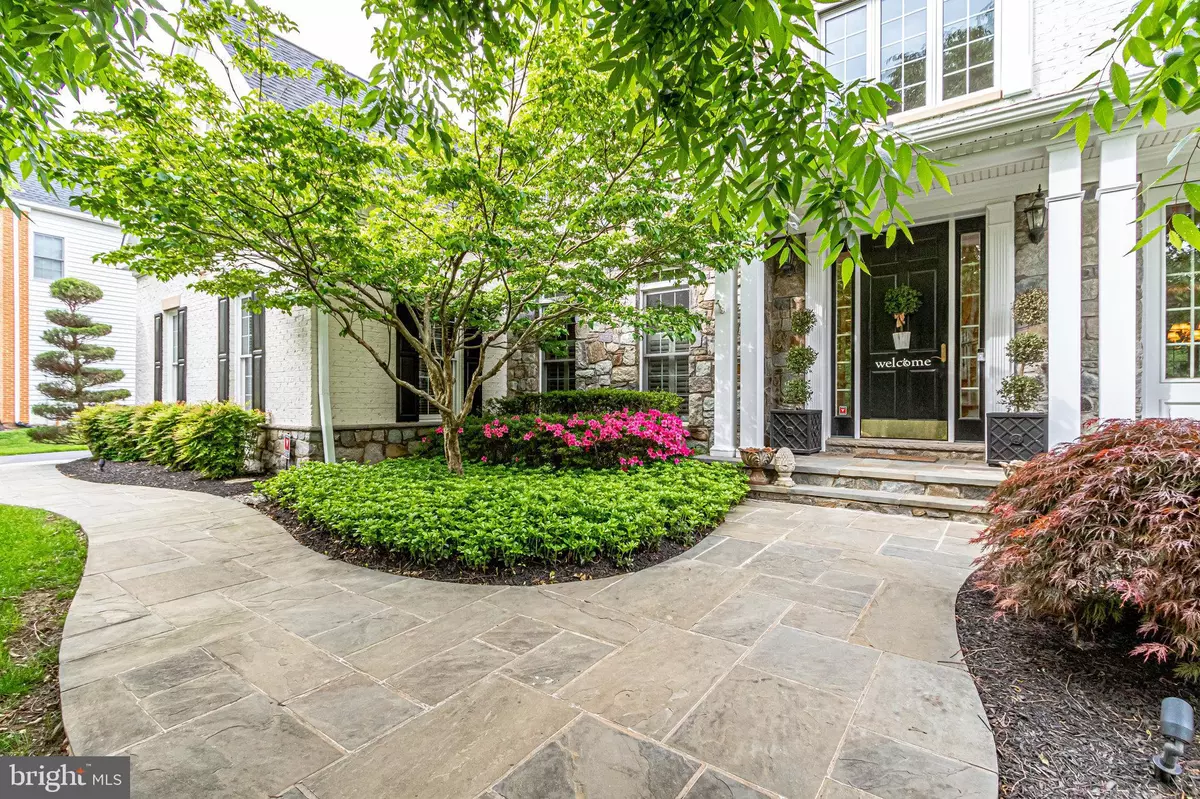$1,136,000
$1,050,000
8.2%For more information regarding the value of a property, please contact us for a free consultation.
4 Beds
5 Baths
5,228 SqFt
SOLD DATE : 06/25/2021
Key Details
Sold Price $1,136,000
Property Type Single Family Home
Sub Type Detached
Listing Status Sold
Purchase Type For Sale
Square Footage 5,228 sqft
Price per Sqft $217
Subdivision Retreat At South Village
MLS Listing ID VALO438372
Sold Date 06/25/21
Style Colonial
Bedrooms 4
Full Baths 4
Half Baths 1
HOA Fees $103/mo
HOA Y/N Y
Abv Grd Liv Area 4,289
Originating Board BRIGHT
Year Built 2005
Annual Tax Amount $8,129
Tax Year 2021
Lot Size 0.300 Acres
Acres 0.3
Property Description
This Winchester built Belmont model features a stone and brick front with slate front porch and walkway. You will love the privacy and tranquility of this premium lot backing to woods and Tree Save area. Three finished levels including 4 bedrooms, 4.5 baths and 3 car garage. The impressive two story foyer with curved staircase welcomes you to this beautiful home. Main level includes formal living and dining rooms with wood floors and upgraded moldings. Main level office offers work from home options. Open concept kitchen with upgraded cabinetry and granite counter tops is open to a vaulted family room with beautiful stone fireplace. Off the kitchen is a stunning screened porch, walk down to the patio with custom gas fireplace for outdoor entertaining. Over 125K in outdoor landscaping and hardscaping winner of South Village Landscaping award! Upper Level includes generously sized master bedroom with sitting area and two massive walk-in closets. Master bath with soaking tub and dual head shower. Three other generously sized bedrooms one with private ensuite, bedrooms 3&4 share a jack & Jill bath. Walkout basement is an entertainers dream. TV area has a gorgeous wet bar with sink, refrigerator and dishwasher. Workshop with sound insulation can be converted into a home theater. Add carpet to the finished storage room and you have a guest suite. Convenient to Route 50, Dulles Airport, shopping, dining. Short walk to playground, basketball courts and soccer field.
Location
State VA
County Loudoun
Zoning 05
Rooms
Other Rooms Living Room, Dining Room, Primary Bedroom, Bedroom 2, Bedroom 3, Bedroom 4, Kitchen, Family Room, Laundry, Office, Recreation Room, Full Bath
Basement Full, Daylight, Full, Outside Entrance, Rear Entrance, Walkout Level, Windows, Interior Access, Partially Finished
Interior
Interior Features Breakfast Area, Ceiling Fan(s), Chair Railings, Crown Moldings, Curved Staircase, Family Room Off Kitchen, Floor Plan - Open, Formal/Separate Dining Room, Kitchen - Eat-In, Kitchen - Gourmet, Kitchen - Island, Kitchen - Table Space, Pantry, Recessed Lighting, Soaking Tub, Stall Shower, Walk-in Closet(s), Wet/Dry Bar, Upgraded Countertops, Wood Floors, Wine Storage
Hot Water Natural Gas
Cooling Ceiling Fan(s), Central A/C
Flooring Carpet, Hardwood, Tile/Brick
Fireplaces Number 1
Fireplaces Type Fireplace - Glass Doors
Equipment Dishwasher, Disposal, Cooktop, Icemaker, Microwave, Oven - Double, Oven - Wall, Refrigerator, Stainless Steel Appliances
Fireplace Y
Appliance Dishwasher, Disposal, Cooktop, Icemaker, Microwave, Oven - Double, Oven - Wall, Refrigerator, Stainless Steel Appliances
Heat Source Natural Gas
Laundry Hookup, Main Floor
Exterior
Exterior Feature Deck(s), Enclosed, Screened, Patio(s)
Parking Features Garage Door Opener, Garage - Side Entry, Inside Access
Garage Spaces 3.0
Amenities Available Bank / Banking On-site, Bar/Lounge, Baseball Field, Basketball Courts, Beauty Salon, Bike Trail, Club House, Common Grounds, Community Center, Convenience Store, Golf Course Membership Available, Jog/Walk Path, Picnic Area, Soccer Field, Tot Lots/Playground, Tennis Courts, Pool - Outdoor
Water Access N
View Trees/Woods
Accessibility Doors - Lever Handle(s)
Porch Deck(s), Enclosed, Screened, Patio(s)
Attached Garage 3
Total Parking Spaces 3
Garage Y
Building
Lot Description Backs to Trees, Front Yard, Landscaping, Rear Yard, Trees/Wooded
Story 3
Sewer Public Sewer
Water Public
Architectural Style Colonial
Level or Stories 3
Additional Building Above Grade, Below Grade
Structure Type 9'+ Ceilings,2 Story Ceilings,Tray Ceilings
New Construction N
Schools
Elementary Schools Little River
Middle Schools J. Michael Lunsford
High Schools Freedom
School District Loudoun County Public Schools
Others
HOA Fee Include Common Area Maintenance,Pool(s),Road Maintenance,Snow Removal,Trash
Senior Community No
Tax ID 129391325000
Ownership Fee Simple
SqFt Source Assessor
Special Listing Condition Standard
Read Less Info
Want to know what your home might be worth? Contact us for a FREE valuation!

Our team is ready to help you sell your home for the highest possible price ASAP

Bought with Sara Stone • Deb Frank Homes, Inc.
"My job is to find and attract mastery-based agents to the office, protect the culture, and make sure everyone is happy! "






