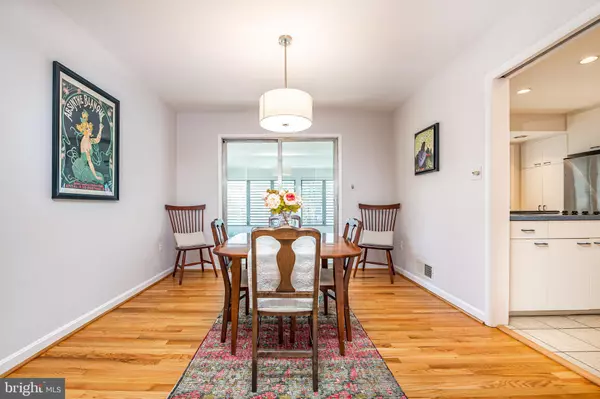$1,015,000
$929,000
9.3%For more information regarding the value of a property, please contact us for a free consultation.
4 Beds
3 Baths
3,000 SqFt
SOLD DATE : 04/16/2021
Key Details
Sold Price $1,015,000
Property Type Single Family Home
Sub Type Detached
Listing Status Sold
Purchase Type For Sale
Square Footage 3,000 sqft
Price per Sqft $338
Subdivision Beverley Estates
MLS Listing ID VAAX256592
Sold Date 04/16/21
Style Split Level
Bedrooms 4
Full Baths 2
Half Baths 1
HOA Y/N N
Abv Grd Liv Area 2,400
Originating Board BRIGHT
Year Built 1959
Annual Tax Amount $9,018
Tax Year 2021
Lot Size 8,002 Sqft
Acres 0.18
Property Description
Look no further! Welcome Home to this Sunny and Spacious 4 bedroom, 2.5 bath Split Level nestled on a quiet cul-de-sac in Beverly Estates, one of Alexandrias most sought after neighborhoods. This home enters into a generous and welcoming living room with a floor to ceiling curved bay window overlooking the front yard, an inviting entryway foyer and large coat closet. The living room opens to a formal dining room with a sliding glass door overlooking the sunroom. The kitchen has tall white cabinets, plenty of counters for meal preparation, a pantry, built-in shelves and a breakfast bar. Attached 3 season sunroom perfect for alfresco dining and entertaining can be accessed through the dining room, kitchen, and both sides of the backyard. A warm and inviting extra large den/family room can be found on the first lower level with a brick fireplace, powder room, extra large storage closet, built-in shelves and a walk-out entrance to the backyard. This home comes with a coveted extra double basement with a french drain, sub-pump, laundry, shelves for storage and room for expansion-bring your creative ideas to this space and make it your own. The second level has a generous primary suite with a renovated en-suite bath and walk-in closet with built-in closet stretchers. There is an additional bedroom on the second level with an enormous walk-in closet. The third level has two very large bedrooms-both with large closets and 3 sunny windows. An additional, separate office room is also on the third level-perfect for studying or working from home. A retro, pink, mid-century modern bathroom with a double vanity is perfectly preserved for the vintage enthusiast. The yard is expansive, with several gathering spots in the yard for entertaining. The garage is a great place to park and use for projects. Tucked in the back of the cul-de-sac, this location cant be beat. Just blocks from George Mason Elementary, parks, playgrounds, Fairlington and Shirlington shops and restaurants, and a short drive to all major commuter routes, Old Town and Del Ray, this location is fantastic. Delightful home, ready for you to move right in and make it your home! Estate Sale, entire home sold As-Is.
Location
State VA
County Alexandria City
Zoning R 8
Rooms
Basement Daylight, Partial
Interior
Interior Features Breakfast Area, Attic, Floor Plan - Traditional, Formal/Separate Dining Room, Kitchen - Eat-In, Kitchen - Island, Walk-in Closet(s), Window Treatments, Wood Floors
Hot Water Electric
Heating Forced Air
Cooling Central A/C
Flooring Hardwood, Ceramic Tile, Carpet
Fireplaces Number 1
Fireplaces Type Brick
Fireplace Y
Window Features Double Pane,Bay/Bow,Sliding
Heat Source Electric
Laundry Basement
Exterior
Parking Features Garage - Front Entry
Garage Spaces 3.0
Water Access N
Roof Type Asphalt
Accessibility None
Attached Garage 1
Total Parking Spaces 3
Garage Y
Building
Story 5
Sewer Public Sewer
Water Public
Architectural Style Split Level
Level or Stories 5
Additional Building Above Grade, Below Grade
New Construction N
Schools
Elementary Schools George Mason
Middle Schools George Washington
High Schools Alexandria City
School District Alexandria City Public Schools
Others
Pets Allowed Y
Senior Community No
Tax ID 023.01-01-22
Ownership Fee Simple
SqFt Source Assessor
Acceptable Financing Cash, Conventional, FHA, VA
Horse Property N
Listing Terms Cash, Conventional, FHA, VA
Financing Cash,Conventional,FHA,VA
Special Listing Condition Standard
Pets Allowed No Pet Restrictions
Read Less Info
Want to know what your home might be worth? Contact us for a FREE valuation!

Our team is ready to help you sell your home for the highest possible price ASAP

Bought with Coral M Gundlach • Compass
"My job is to find and attract mastery-based agents to the office, protect the culture, and make sure everyone is happy! "






