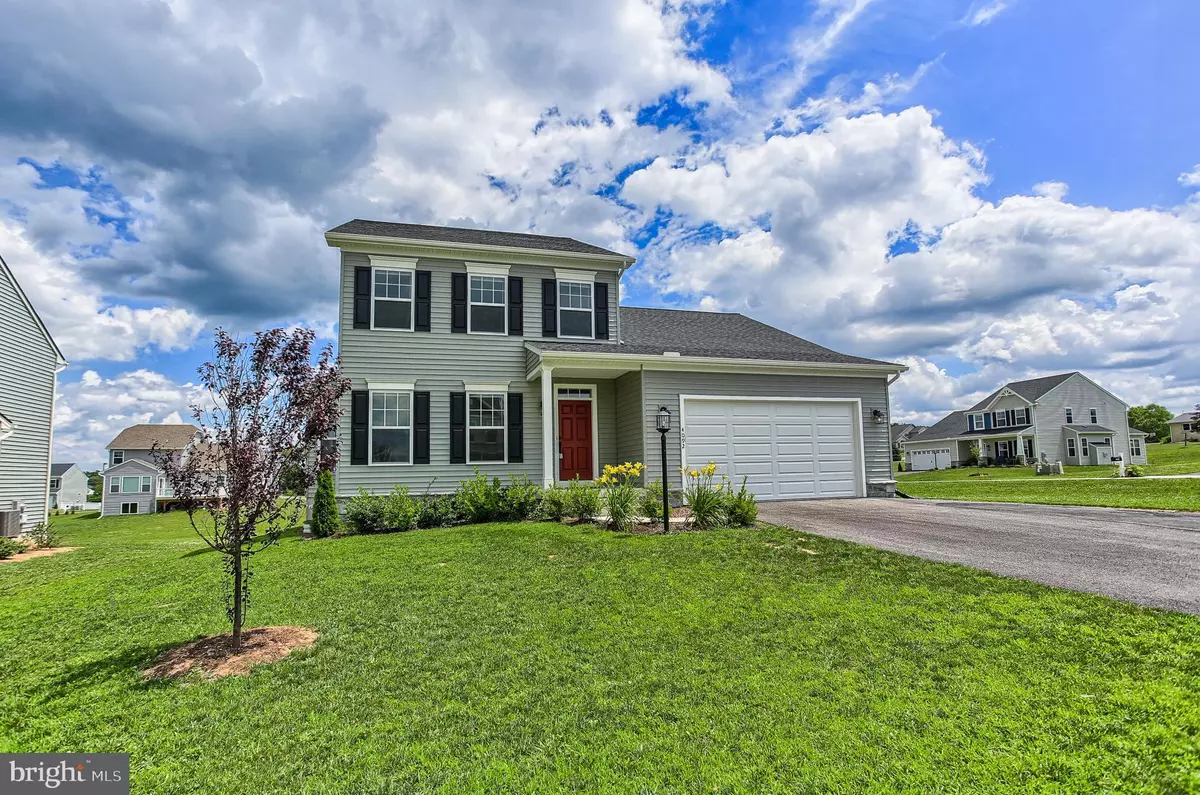$385,000
$384,900
For more information regarding the value of a property, please contact us for a free consultation.
4 Beds
3 Baths
2,798 SqFt
SOLD DATE : 10/08/2021
Key Details
Sold Price $385,000
Property Type Single Family Home
Sub Type Detached
Listing Status Sold
Purchase Type For Sale
Square Footage 2,798 sqft
Price per Sqft $137
Subdivision Donwood Estates
MLS Listing ID PAYK2002112
Sold Date 10/08/21
Style Colonial
Bedrooms 4
Full Baths 2
Half Baths 1
HOA Fees $41/ann
HOA Y/N Y
Abv Grd Liv Area 2,798
Originating Board BRIGHT
Year Built 2020
Annual Tax Amount $8,062
Tax Year 2021
Lot Size 0.410 Acres
Acres 0.41
Property Description
This one year new beauty is much bigger inside than meets the eye from the curb. Built in 2020 and move-in ready. Come inside and tour this new 2-story Colonial looking for new owners. Upgraded flooring on the first floor boasts an even larger, diverse floor plan as the flow of this home screams out for entertaining. Design it to meet your specific needs. The upgraded kitchen and dining area with granite counter tops, stainless steel appliances, gas range, center island, breakfast bar and pantry closet opens to the sun room or perhaps your dining room. Home office with double wood doors for privacy. First floor primary bedroom with a walk-in closet and en suite full bath, walk-in shower and double bowl vanity. The second floor media room is ready for the kids' hung TV to keep them entertained with video games, and/or family movie nights with popcorn and drinks. Three additional bedrooms with walk-in closets and a full bath complete the second floor. The enormous unfinished basement provides this charmer's new owners with countless options for additional entertaining with a roughed in bathroom and egress window just waiting to be finished. Don't wait for the additional homes here in Donwood Estates to be built, this one already is....move into this home and finish it the way you like today!!!
Location
State PA
County York
Area Dover Twp (15224)
Zoning RESIDENTIAL
Rooms
Other Rooms Primary Bedroom, Bedroom 2, Bedroom 3, Bedroom 4, Kitchen, Family Room, Basement, Sun/Florida Room, Laundry, Office, Media Room, Primary Bathroom, Full Bath, Half Bath
Basement Unfinished, Full, Interior Access, Rough Bath Plumb
Main Level Bedrooms 1
Interior
Interior Features Carpet, Ceiling Fan(s), Dining Area, Family Room Off Kitchen, Floor Plan - Open, Kitchen - Island, Recessed Lighting, Tub Shower, Walk-in Closet(s), Kitchen - Eat-In, Kitchen - Gourmet, Pantry, Stall Shower, Upgraded Countertops
Hot Water Natural Gas
Heating Forced Air
Cooling Central A/C
Equipment Dishwasher, Disposal, Microwave, Oven/Range - Gas, Refrigerator, Stainless Steel Appliances, Stove, Water Heater
Fireplace N
Appliance Dishwasher, Disposal, Microwave, Oven/Range - Gas, Refrigerator, Stainless Steel Appliances, Stove, Water Heater
Heat Source Natural Gas
Laundry Main Floor
Exterior
Parking Features Garage - Front Entry, Garage Door Opener
Garage Spaces 10.0
Water Access N
View Street, Trees/Woods
Roof Type Asphalt
Accessibility None
Road Frontage Boro/Township
Attached Garage 2
Total Parking Spaces 10
Garage Y
Building
Story 2
Sewer Public Sewer
Water Public
Architectural Style Colonial
Level or Stories 2
Additional Building Above Grade, Below Grade
New Construction N
Schools
Middle Schools Dover Area Intrmd
High Schools Dover Area
School District Dover Area
Others
Senior Community No
Tax ID 24-000-17-0052-00-00000
Ownership Fee Simple
SqFt Source Assessor
Acceptable Financing Cash, Conventional, FHA, USDA, VA
Listing Terms Cash, Conventional, FHA, USDA, VA
Financing Cash,Conventional,FHA,USDA,VA
Special Listing Condition Standard
Read Less Info
Want to know what your home might be worth? Contact us for a FREE valuation!

Our team is ready to help you sell your home for the highest possible price ASAP

Bought with Annemarie Cook • Iron Valley Real Estate of York County
"My job is to find and attract mastery-based agents to the office, protect the culture, and make sure everyone is happy! "






