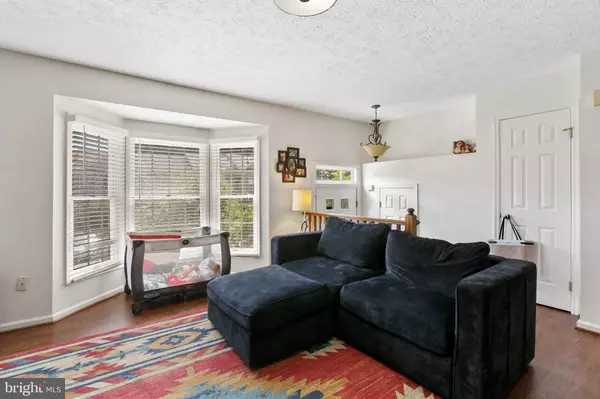$320,000
$314,900
1.6%For more information regarding the value of a property, please contact us for a free consultation.
4 Beds
4 Baths
1,636 SqFt
SOLD DATE : 08/16/2022
Key Details
Sold Price $320,000
Property Type Townhouse
Sub Type Interior Row/Townhouse
Listing Status Sold
Purchase Type For Sale
Square Footage 1,636 sqft
Price per Sqft $195
Subdivision Kendig Mill Station
MLS Listing ID MDBC2041978
Sold Date 08/16/22
Style Traditional
Bedrooms 4
Full Baths 3
Half Baths 1
HOA Fees $21/qua
HOA Y/N Y
Abv Grd Liv Area 1,336
Originating Board BRIGHT
Year Built 1990
Annual Tax Amount $3,181
Tax Year 2021
Lot Size 2,180 Sqft
Acres 0.05
Property Description
Welcome home to this turn-key, lovingly maintained garage townhome situated in the sought-after community of Kendig Mill Station. The 3-level design of this home offers a floor plan with versatile space and accommodates all of your storage needs. Throughout the home, durable and scratch resistant floors flow from wall to wall. The main level has been recently painted with a classic soft white, accented by a custom entertainment built-in. A neutral and updated kitchen, featuring a pantry and an abundance of cabinets, opens to the dining space with efficient deck access. Youll enjoy outdoor living and being able to host large gatherings with a spacious (recently painted) deck that backs to the woods and huge open lot. A convenient powder room and gorgeous bay window round off the main floor. Upstairs are 3 generously sized bedrooms with treelined views. The primary suite is filled with natural light and features a walk-in closet, built in dressing vanity and en-suite. The lower level houses a 4th bedroom and full bath, making it the perfect opportunity for an in-law suite or flex space. This quiet neighborhood is walking distance from Timber Grove Elementary, with various private schools nearby. Youll appreciate both the calming nature of your immediate surroundings, as well as easy access to major commuter routes and nearby shopping. Ample parking included. Schedule your private tour today!
Location
State MD
County Baltimore
Zoning RR
Rooms
Other Rooms Living Room, Dining Room, Primary Bedroom, Bedroom 2, Bedroom 3, Bedroom 4, Kitchen
Basement Garage Access, Partially Finished
Interior
Interior Features Dining Area, Floor Plan - Traditional, Kitchen - Eat-In, Recessed Lighting, Walk-in Closet(s), Built-Ins, Combination Kitchen/Dining, Pantry, Primary Bath(s), Tub Shower
Hot Water Electric
Heating Heat Pump(s)
Cooling Central A/C
Flooring Laminate Plank
Equipment Dishwasher, Dryer, Microwave, Oven/Range - Electric, Refrigerator, Icemaker, Washer, Water Heater
Fireplace N
Appliance Dishwasher, Dryer, Microwave, Oven/Range - Electric, Refrigerator, Icemaker, Washer, Water Heater
Heat Source Electric
Exterior
Exterior Feature Deck(s)
Parking Features Garage Door Opener, Additional Storage Area
Garage Spaces 1.0
Water Access N
Accessibility None
Porch Deck(s)
Attached Garage 1
Total Parking Spaces 1
Garage Y
Building
Story 3
Foundation Concrete Perimeter, Block
Sewer Public Sewer
Water Public
Architectural Style Traditional
Level or Stories 3
Additional Building Above Grade, Below Grade
Structure Type Dry Wall
New Construction N
Schools
School District Baltimore County Public Schools
Others
Senior Community No
Tax ID 04042100005420
Ownership Fee Simple
SqFt Source Assessor
Acceptable Financing Cash, Conventional, FHA, VA
Listing Terms Cash, Conventional, FHA, VA
Financing Cash,Conventional,FHA,VA
Special Listing Condition Standard
Read Less Info
Want to know what your home might be worth? Contact us for a FREE valuation!

Our team is ready to help you sell your home for the highest possible price ASAP

Bought with Michael Wilson • Keller Williams Realty Centre
"My job is to find and attract mastery-based agents to the office, protect the culture, and make sure everyone is happy! "






