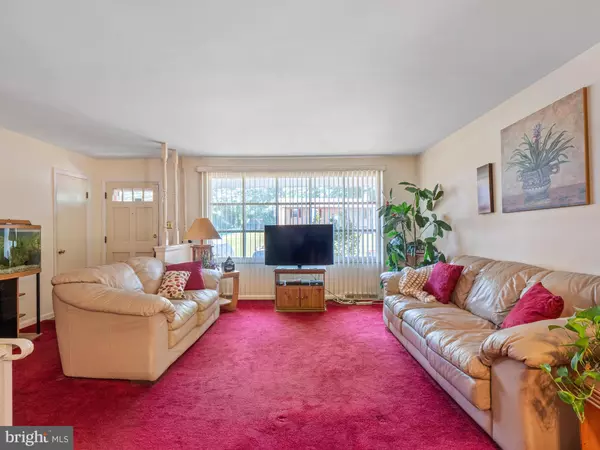$390,000
$375,000
4.0%For more information regarding the value of a property, please contact us for a free consultation.
3 Beds
3 Baths
1,482 SqFt
SOLD DATE : 07/23/2021
Key Details
Sold Price $390,000
Property Type Single Family Home
Sub Type Detached
Listing Status Sold
Purchase Type For Sale
Square Footage 1,482 sqft
Price per Sqft $263
Subdivision Queens Wood
MLS Listing ID MDPG606632
Sold Date 07/23/21
Style Ranch/Rambler
Bedrooms 3
Full Baths 3
HOA Y/N N
Abv Grd Liv Area 1,482
Originating Board BRIGHT
Year Built 1967
Annual Tax Amount $4,689
Tax Year 2021
Lot Size 0.397 Acres
Acres 0.4
Property Description
Your dream home awaits! This lovely home is tucked away in an awesome neighborhood, while still being close to major commuter routes, parks, schools, and more. Inside, plentiful and unique living spaces welcome you with endless options to entertain and relax. You will love the formal dining room, the cozy living room, the upgraded kitchen, and the garage-turned-den that offers endless opportunities to make it your own! Take mealtime al fresco or host parties on the full-length deck and patio that overlooks the massive backyard, perfect for the kids and pets to play. This home has so much to offereven the laundry room could easily be converted into two separate rooms! On the lower level, enjoy a fantastic recreation room with a cozy fireplace, a sliding glass door exit to the patio, a bonus room with a closet, and a full bath. 2 generously sized bedrooms accompany the primary suite upstairs, which offers a luxurious separate shower and tub.
Location
State MD
County Prince Georges
Zoning RR
Rooms
Other Rooms Living Room, Dining Room, Primary Bedroom, Bedroom 2, Bedroom 3, Kitchen, Den, Basement, Laundry, Bonus Room, Primary Bathroom, Full Bath
Basement Walkout Level, Fully Finished
Main Level Bedrooms 3
Interior
Interior Features Entry Level Bedroom, Primary Bath(s), Stall Shower, Walk-in Closet(s)
Hot Water Natural Gas
Heating Forced Air
Cooling Central A/C
Fireplaces Number 1
Equipment Stove, Cooktop, Refrigerator, Dishwasher, Washer, Dryer, Disposal
Appliance Stove, Cooktop, Refrigerator, Dishwasher, Washer, Dryer, Disposal
Heat Source Natural Gas
Exterior
Exterior Feature Patio(s), Deck(s)
Garage Spaces 3.0
Water Access N
Roof Type Shingle,Composite
Accessibility None
Porch Patio(s), Deck(s)
Total Parking Spaces 3
Garage N
Building
Story 2
Sewer Public Sewer
Water Public
Architectural Style Ranch/Rambler
Level or Stories 2
Additional Building Above Grade, Below Grade
New Construction N
Schools
Elementary Schools Melwood
Middle Schools James Madison
High Schools Frederick Douglass
School District Prince George'S County Public Schools
Others
Senior Community No
Tax ID 17151766492
Ownership Fee Simple
SqFt Source Assessor
Special Listing Condition Standard
Read Less Info
Want to know what your home might be worth? Contact us for a FREE valuation!

Our team is ready to help you sell your home for the highest possible price ASAP

Bought with Lisa Miller Scott • Sellstate Dominion Realty

"My job is to find and attract mastery-based agents to the office, protect the culture, and make sure everyone is happy! "






