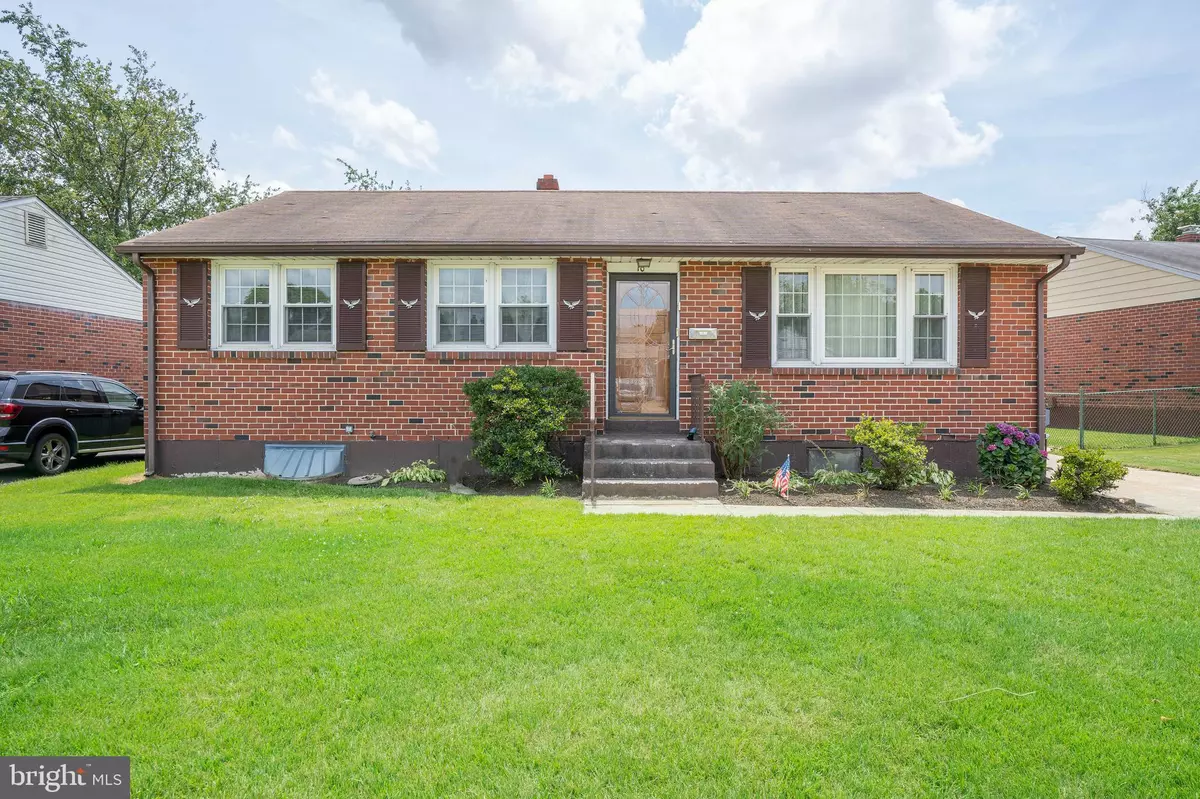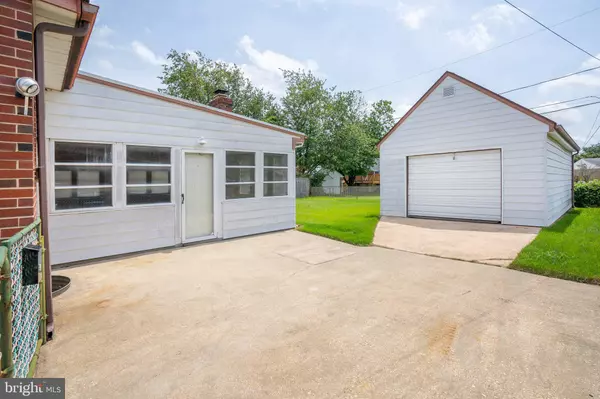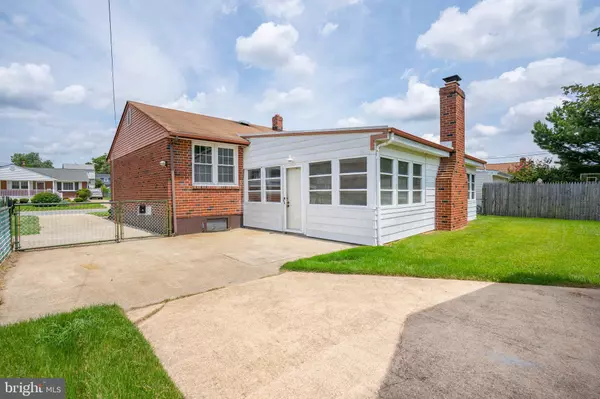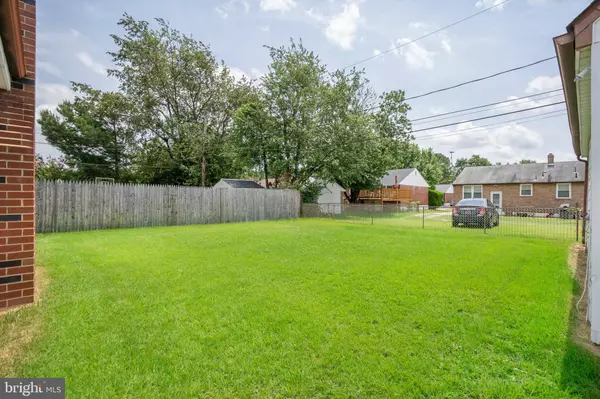$290,000
$285,000
1.8%For more information regarding the value of a property, please contact us for a free consultation.
3 Beds
2 Baths
2,425 SqFt
SOLD DATE : 10/18/2022
Key Details
Sold Price $290,000
Property Type Single Family Home
Sub Type Detached
Listing Status Sold
Purchase Type For Sale
Square Footage 2,425 sqft
Price per Sqft $119
Subdivision Jefferson Farms
MLS Listing ID DENC2027324
Sold Date 10/18/22
Style Ranch/Rambler
Bedrooms 3
Full Baths 2
HOA Y/N N
Abv Grd Liv Area 1,763
Originating Board BRIGHT
Year Built 1965
Annual Tax Amount $1,509
Tax Year 2021
Lot Size 6,969 Sqft
Acres 0.16
Lot Dimensions 60.00 x 115.00
Property Description
Cul de sac!, Amazing 1 car detached garage/workshop!, Large fenced yard and a beautiful addition with a wood burning fireplace!. This is only a fraction of what this 3 bedroom, 2 bath home has to offer. As you enter the home you will be greeted with a very large newly painted living room that flows nicely into your newly painted dining room. The kitchen has granite countertops, wall oven, refrigerator, garbage disposal and a convenient pantry tucked away behind the stairs. The beautiful hardwoods throughout the hall only enhance the 3 bedrooms and full bath on the main level. The basement is another home with a family room, dining area/playroom, kitchen area with stove, refrigerator, washer, dryer and ample storage. The porch addition with a wood burning fireplace is where you will want to spend most of your time to look out the many windows to your beautiful large backyard. I can not start to describe the oversized garage with a working lift, work benches, attic space and plenty of room for tools, cars, and much more. Updates include: carpet, paint, new ceiling fans, new floor in bathroom, professionally cleaned and ready for you!!!
Location
State DE
County New Castle
Area New Castle/Red Lion/Del.City (30904)
Zoning NC6.5
Rooms
Other Rooms Dining Room, Primary Bedroom, Bedroom 2, Bedroom 3, Kitchen, Family Room
Basement Full, Fully Finished
Main Level Bedrooms 3
Interior
Interior Features Attic, Carpet, Ceiling Fan(s), Dining Area, Tub Shower, Wood Floors
Hot Water Natural Gas
Heating Forced Air
Cooling Central A/C
Flooring Carpet, Ceramic Tile, Luxury Vinyl Tile, Hardwood
Fireplaces Number 1
Fireplaces Type Brick, Wood
Equipment Disposal, Oven - Wall, Oven/Range - Gas, Refrigerator, Washer, Dryer
Furnishings No
Fireplace Y
Appliance Disposal, Oven - Wall, Oven/Range - Gas, Refrigerator, Washer, Dryer
Heat Source Natural Gas
Laundry Basement
Exterior
Parking Features Additional Storage Area, Garage - Front Entry
Garage Spaces 6.0
Fence Chain Link
Utilities Available Cable TV Available
Water Access N
Roof Type Pitched,Shingle
Street Surface Black Top
Accessibility None
Road Frontage State
Total Parking Spaces 6
Garage Y
Building
Story 1
Foundation Block
Sewer Public Sewer
Water Public
Architectural Style Ranch/Rambler
Level or Stories 1
Additional Building Above Grade, Below Grade
Structure Type Dry Wall
New Construction N
Schools
Elementary Schools Castle Hills
Middle Schools Calvin R. Mccullough
High Schools William Penn
School District Colonial
Others
Senior Community No
Tax ID 10-019.20-360
Ownership Fee Simple
SqFt Source Assessor
Horse Property N
Special Listing Condition Standard
Read Less Info
Want to know what your home might be worth? Contact us for a FREE valuation!

Our team is ready to help you sell your home for the highest possible price ASAP

Bought with Sabri Thompson • Foraker Realty Co.

"My job is to find and attract mastery-based agents to the office, protect the culture, and make sure everyone is happy! "






