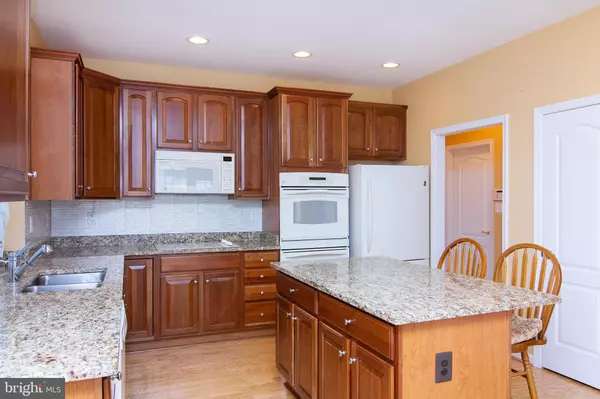$461,000
$449,900
2.5%For more information regarding the value of a property, please contact us for a free consultation.
2 Beds
4 Baths
3,496 SqFt
SOLD DATE : 06/27/2022
Key Details
Sold Price $461,000
Property Type Condo
Sub Type Condo/Co-op
Listing Status Sold
Purchase Type For Sale
Square Footage 3,496 sqft
Price per Sqft $131
Subdivision None Available
MLS Listing ID MDCR2008094
Sold Date 06/27/22
Style Raised Ranch/Rambler
Bedrooms 2
Full Baths 3
Half Baths 1
Condo Fees $80/mo
HOA Fees $201/mo
HOA Y/N Y
Abv Grd Liv Area 2,504
Originating Board BRIGHT
Year Built 2005
Annual Tax Amount $5,772
Tax Year 2021
Property Description
The Claremont Model with over 3390 sq. ft. of Living Space. The First Floor includes Dining Rm., an Open Den or Office area, 1/2 bath off the hall way, Large Kitchen with Dinette Area and Family Rm. with a Fireplace. Plus a Sun Rm. , which leads to a Large Screened in Porch (Two Ceiling Fans ) the full width of the house. Laundry off Kit. with Washer and Dryer. Inside entrance to Double Car Garage from Kitchen . Basement includes a Large Finished Clubroom with Exterior Exit, Full Bath Plus a Bonus Rm. 25 x14. Plus a Large Utility Rm. and Large Work Shop area. Plus a Storage Area with Storage Shelves
Carroll Vista Clubhouse Amenities: Ballroom, Library, Golf Simulator, Billiards, Arts & Crafts Rm., Card Rooms, Indoor Pool & Hot tub.-- Outdoor Pool, Walking Paths, Meditation & Butterfly Gardens, Four-Hole Chip & Putt Golf Course, Tennis & Pickleball, Bocce Ball & Shuffleboard, Disc Golf, Horseshoes and a Variety of Clubs . Clubhouse is Open 24/7
Location
State MD
County Carroll
Zoning RESIDENTIAL
Rooms
Other Rooms Living Room, Dining Room, Kitchen, Game Room, Family Room, Sun/Florida Room, Storage Room, Utility Room, Bathroom 1, Bathroom 2, Bonus Room
Basement Rear Entrance, Space For Rooms, Partially Finished, Windows, Daylight, Partial, Full, Heated, Other
Main Level Bedrooms 2
Interior
Hot Water Propane
Cooling Central A/C
Fireplaces Number 1
Fireplace Y
Heat Source Propane - Metered
Exterior
Parking Features Additional Storage Area, Garage - Front Entry, Garage Door Opener
Garage Spaces 2.0
Water Access N
Accessibility Other
Attached Garage 2
Total Parking Spaces 2
Garage Y
Building
Story 1.5
Foundation Concrete Perimeter
Sewer Public Sewer
Water Public
Architectural Style Raised Ranch/Rambler
Level or Stories 1.5
Additional Building Above Grade, Below Grade
New Construction N
Schools
School District Carroll County Public Schools
Others
Pets Allowed Y
Senior Community Yes
Age Restriction 55
Tax ID 0701043595
Ownership Fee Simple
SqFt Source Estimated
Special Listing Condition Standard
Pets Allowed Cats OK, Dogs OK
Read Less Info
Want to know what your home might be worth? Contact us for a FREE valuation!

Our team is ready to help you sell your home for the highest possible price ASAP

Bought with Jory Frankle • Northrop Realty
"My job is to find and attract mastery-based agents to the office, protect the culture, and make sure everyone is happy! "






