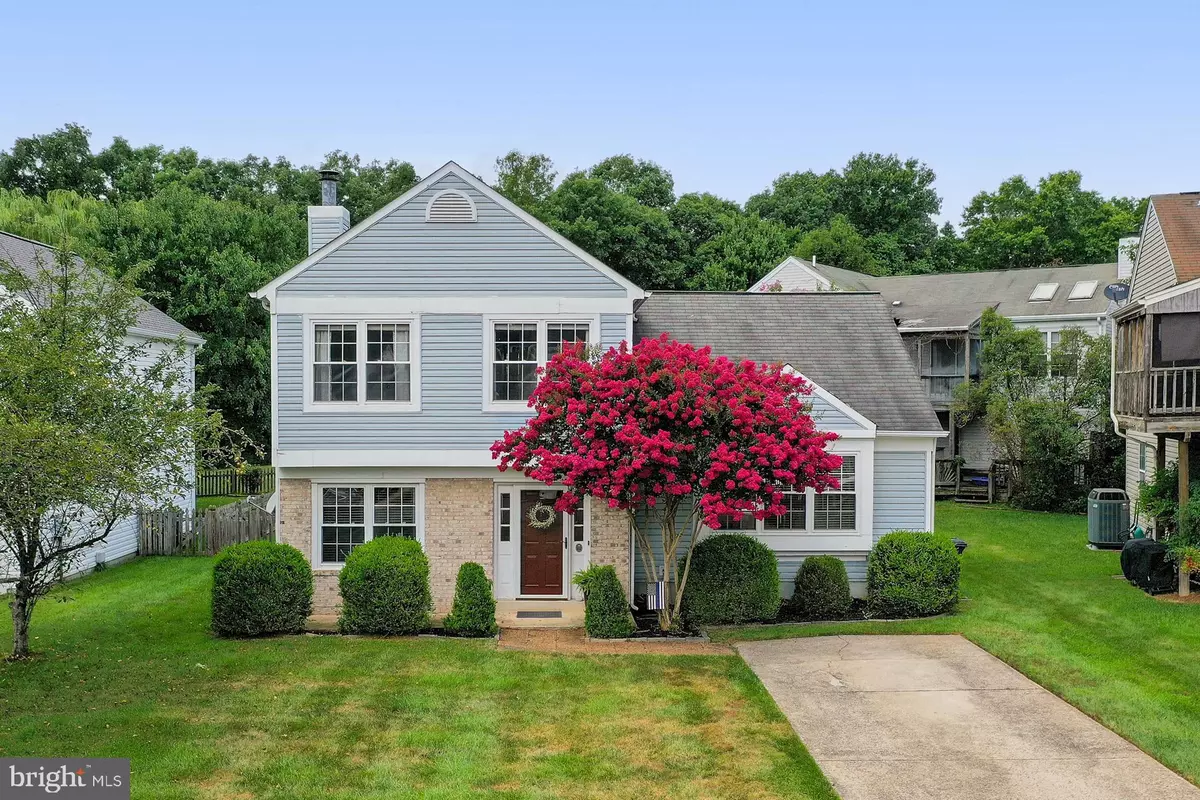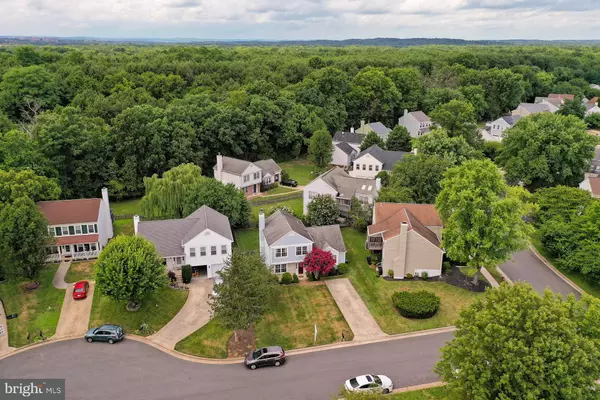$562,000
$559,900
0.4%For more information regarding the value of a property, please contact us for a free consultation.
3 Beds
3 Baths
1,592 SqFt
SOLD DATE : 10/19/2022
Key Details
Sold Price $562,000
Property Type Single Family Home
Sub Type Detached
Listing Status Sold
Purchase Type For Sale
Square Footage 1,592 sqft
Price per Sqft $353
Subdivision Countryside
MLS Listing ID VALO2033606
Sold Date 10/19/22
Style Split Level,Cottage
Bedrooms 3
Full Baths 2
Half Baths 1
HOA Fees $76/mo
HOA Y/N Y
Abv Grd Liv Area 1,592
Originating Board BRIGHT
Year Built 1988
Annual Tax Amount $4,617
Tax Year 2022
Lot Size 6,098 Sqft
Acres 0.14
Property Description
***Nestled in the Countryside neighborhood, this 3 bedroom, 2.5 bath split level home offers a convenience in commute and, at the end of the day, a serene place to come home to and enjoy. A tailored brick and siding exterior, vibrant landscaping, deck, and fenced-in yard are only a few of the outdoor features that make this home so special. Hardwood floors, contemporary lighting, on trend paint, and an abundance of windows and skylights create a distinctive interior and instant appeal.***
Earth-toned tile floors in the foyer welcome you home and transition to hardwoods as you ascend into the living room where a soaring cathedral ceiling plays up the natural light from triple windows. The adjoining dining room harbors ample table space and a sliding glass door that opens to a custom deck with descending stairs to a level yard, picket fencing, and gardener's shed—seamlessly blending indoor and outdoor dining and entertaining. Back inside, the sparkling kitchen is a chef's delight with extensive countertop and cabinet space and quality stainless steel appliances including a ceramic top range, as a peninsula counter and vaulted ceiling create an open atmosphere that facilitates entertaining during meal preparation. A versatile den can serve as a home office, learning center, or whatever your lifestyle demands.
Upstairs, the primary suite features twin windows, room for a sitting area, and a private bath updated with sleek fixtures, a glass-enclosed shower, and spa-toned flooring. Down the hall, two bright and sunny bedrooms, each with plush carpet and generous closet space, share access to the similarly fashioned hall bath. Fine craftsmanship continues in the lower level family room which is highlighted by a wood-burning fireplace creating the perfect spot for media and relaxation, while a powder room and laundry center with full-size, stackable machines complete the comfort and luxury of this wonderful home.
All of this is located in a vibrant community with easy access to Algonkian Parkway, Routes 7 & 28, Dulles Access Road, and other major commuting routes. Everyone will enjoy the abundance of shopping, dining, and entertainment experiences in every direction including both Dulles and Reston Town Centers and Loudoun One where everybody goes! Outdoor enthusiasts can take advantage of Potomack Lakes Sportsplex, Algonkian Regional Park, and more! If you're looking for enduring quality brimming with charm in a spectacular location, you've found it.
Location
State VA
County Loudoun
Zoning PDH3
Rooms
Other Rooms Living Room, Dining Room, Bedroom 2, Bedroom 3, Kitchen, Family Room, Bedroom 1, Office, Bathroom 1, Bathroom 2
Basement Walkout Level
Interior
Interior Features Ceiling Fan(s), Dining Area, Floor Plan - Open, Kitchen - Gourmet, Kitchen - Island, Skylight(s), Soaking Tub, Stall Shower, Wood Floors
Hot Water Electric
Heating Heat Pump(s), Central
Cooling Heat Pump(s)
Fireplaces Number 1
Fireplaces Type Brick, Fireplace - Glass Doors
Equipment Dishwasher, Disposal, Dryer, Dryer - Front Loading, Dryer - Electric, Exhaust Fan, Icemaker, Oven/Range - Electric, Microwave, Range Hood, Refrigerator, Washer
Fireplace Y
Appliance Dishwasher, Disposal, Dryer, Dryer - Front Loading, Dryer - Electric, Exhaust Fan, Icemaker, Oven/Range - Electric, Microwave, Range Hood, Refrigerator, Washer
Heat Source Electric
Exterior
Garage Spaces 2.0
Water Access N
View Garden/Lawn, Trees/Woods
Accessibility None
Total Parking Spaces 2
Garage N
Building
Story 3
Foundation Slab
Sewer Public Sewer
Water Public
Architectural Style Split Level, Cottage
Level or Stories 3
Additional Building Above Grade, Below Grade
New Construction N
Schools
Elementary Schools Countryside
Middle Schools River Bend
High Schools Potomac Falls
School District Loudoun County Public Schools
Others
Senior Community No
Tax ID 027267338000
Ownership Fee Simple
SqFt Source Assessor
Special Listing Condition Standard
Read Less Info
Want to know what your home might be worth? Contact us for a FREE valuation!

Our team is ready to help you sell your home for the highest possible price ASAP

Bought with Alexis Roberto Cuadros • Pearson Smith Realty, LLC
"My job is to find and attract mastery-based agents to the office, protect the culture, and make sure everyone is happy! "






