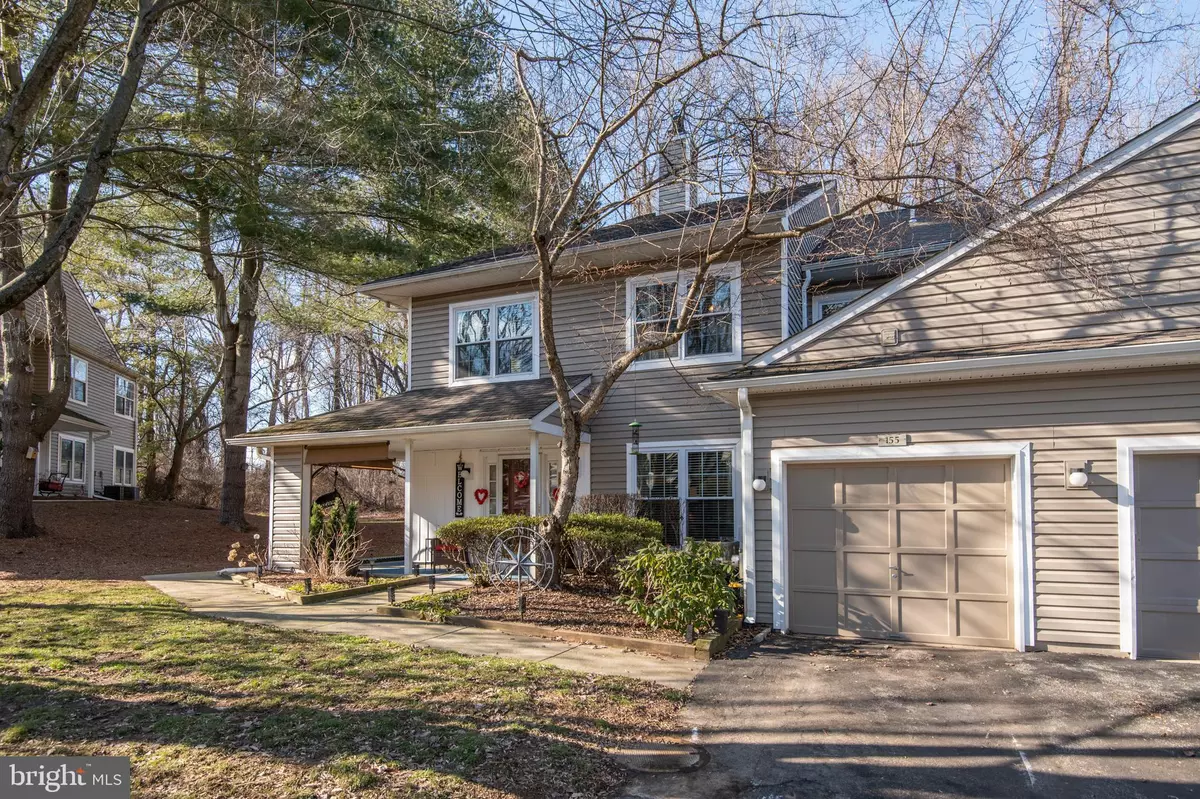$400,000
$345,000
15.9%For more information regarding the value of a property, please contact us for a free consultation.
3 Beds
3 Baths
1,764 SqFt
SOLD DATE : 04/08/2022
Key Details
Sold Price $400,000
Property Type Condo
Sub Type Condo/Co-op
Listing Status Sold
Purchase Type For Sale
Square Footage 1,764 sqft
Price per Sqft $226
Subdivision Darlington Woods
MLS Listing ID PADE2018992
Sold Date 04/08/22
Style Contemporary
Bedrooms 3
Full Baths 2
Half Baths 1
Condo Fees $324/mo
HOA Y/N N
Abv Grd Liv Area 1,764
Originating Board BRIGHT
Year Built 1991
Annual Tax Amount $5,330
Tax Year 2021
Lot Dimensions 0.00 x 0.00
Property Description
WELCOME HOME to this fabulous 3BR, 2.5B home in the sought after community of Darlington Woods! Upon entering, the neutral paint colors and warm wood flooring throughout gives a welcoming invitation. The first floor offers a spacious living room with a Mendota gas fireplace insert with copper trim, and adjoining dining room, with sliding doors to the private patio and great open space; very tranquil and relaxing. This covered patio can be used all year around. Enjoy the Coolaroo outdoor roller shades for privacy. Cozy up with a book and a cup of tea. The heart of the home is the updated (2019) eat-in kitchen, including new stainless appliances (WIFI range), quartz countertops, below counter stainless steel sink, tile back-splash and plenty of cabinet space. The generous transition counter between the kitchen and living room adds to the open feel. The hall powder room and laundry complete the first floor, along with inside access to the 1-car garage. Continuing on to the second level, the Primary Bedroom boasts a vaulted ceiling and walk-in closet with Elfa freestanding closet system. The Primary Bath includes a new shower, soaking tub, vanity with dual quartz sinks and counter top, with plenty of cabinet and drawer space, all adding to this en-suite, creating relaxation and privacy. The additional two bedrooms are a great size with nice closet space. The full size hall bath is conveniently located for your guests. Engineered wood floors and new carpet (2019). Additionally, this home also has a newer hot water heater and HVAC system (both installed in 2019). The Darlington Woods community offers the benefits of fabulous amenities/services covered by the HOA, including Common Area and Lawn Maintenance, Exterior Building Maintenance, Club House/Gym, Outdoor Pool, Tennis Courts, Snow Removal and Trash. Award-winning Garnet Valley School District GREAT shopping and restaurants are just minutes away!
Location
State PA
County Delaware
Area Chester Heights Boro (10406)
Zoning RESIDENTIAL
Rooms
Other Rooms Living Room, Dining Room, Primary Bedroom, Bedroom 2, Bedroom 3, Kitchen, Foyer, Laundry, Other, Primary Bathroom, Full Bath, Half Bath
Interior
Interior Features Breakfast Area, Carpet, Ceiling Fan(s), Floor Plan - Open, Kitchen - Eat-In, Kitchen - Table Space, Pantry, Primary Bath(s), Recessed Lighting, Skylight(s), Soaking Tub, Stall Shower, Tub Shower, Upgraded Countertops, Walk-in Closet(s), Wood Floors
Hot Water Electric
Heating Central, Forced Air
Cooling Central A/C
Flooring Carpet, Engineered Wood
Fireplaces Number 1
Fireplaces Type Double Sided, Gas/Propane, Insert, Mantel(s)
Equipment Built-In Microwave, Built-In Range, Dishwasher, Disposal, Dryer, Dryer - Electric, Dryer - Front Loading, Microwave, Oven - Self Cleaning, Oven - Single, Oven/Range - Electric, Refrigerator, Stainless Steel Appliances, Washer, Water Heater
Furnishings No
Fireplace Y
Window Features Double Hung,Insulated,Replacement,Screens,Skylights,Storm,Sliding,Vinyl Clad
Appliance Built-In Microwave, Built-In Range, Dishwasher, Disposal, Dryer, Dryer - Electric, Dryer - Front Loading, Microwave, Oven - Self Cleaning, Oven - Single, Oven/Range - Electric, Refrigerator, Stainless Steel Appliances, Washer, Water Heater
Heat Source Natural Gas
Laundry Dryer In Unit, Main Floor, Washer In Unit, Has Laundry
Exterior
Exterior Feature Patio(s), Porch(es), Wrap Around
Parking Features Garage Door Opener, Garage - Front Entry, Inside Access
Garage Spaces 10.0
Utilities Available Cable TV, Electric Available, Natural Gas Available, Phone Available, Sewer Available, Water Available
Amenities Available Club House, Common Grounds, Exercise Room, Fitness Center, Pool - Outdoor, Tennis Courts
Water Access N
Roof Type Shingle
Accessibility 32\"+ wide Doors, Doors - Swing In
Porch Patio(s), Porch(es), Wrap Around
Road Frontage Private
Attached Garage 1
Total Parking Spaces 10
Garage Y
Building
Lot Description Corner, Front Yard, Landscaping, Level, SideYard(s), Trees/Wooded
Story 2
Foundation Slab
Sewer Public Sewer
Water Public
Architectural Style Contemporary
Level or Stories 2
Additional Building Above Grade, Below Grade
New Construction N
Schools
School District Garnet Valley
Others
Pets Allowed Y
HOA Fee Include Ext Bldg Maint,Health Club,Insurance,Lawn Care Front,Lawn Care Side,Lawn Care Rear,Management,Pool(s),Recreation Facility,Road Maintenance,Snow Removal,Trash
Senior Community No
Tax ID 06-00-00026-37
Ownership Condominium
Acceptable Financing Cash, Conventional
Horse Property N
Listing Terms Cash, Conventional
Financing Cash,Conventional
Special Listing Condition Standard
Pets Allowed Cats OK, Dogs OK
Read Less Info
Want to know what your home might be worth? Contact us for a FREE valuation!

Our team is ready to help you sell your home for the highest possible price ASAP

Bought with Grace A Mengel • Tesla Realty Group, LLC
"My job is to find and attract mastery-based agents to the office, protect the culture, and make sure everyone is happy! "






