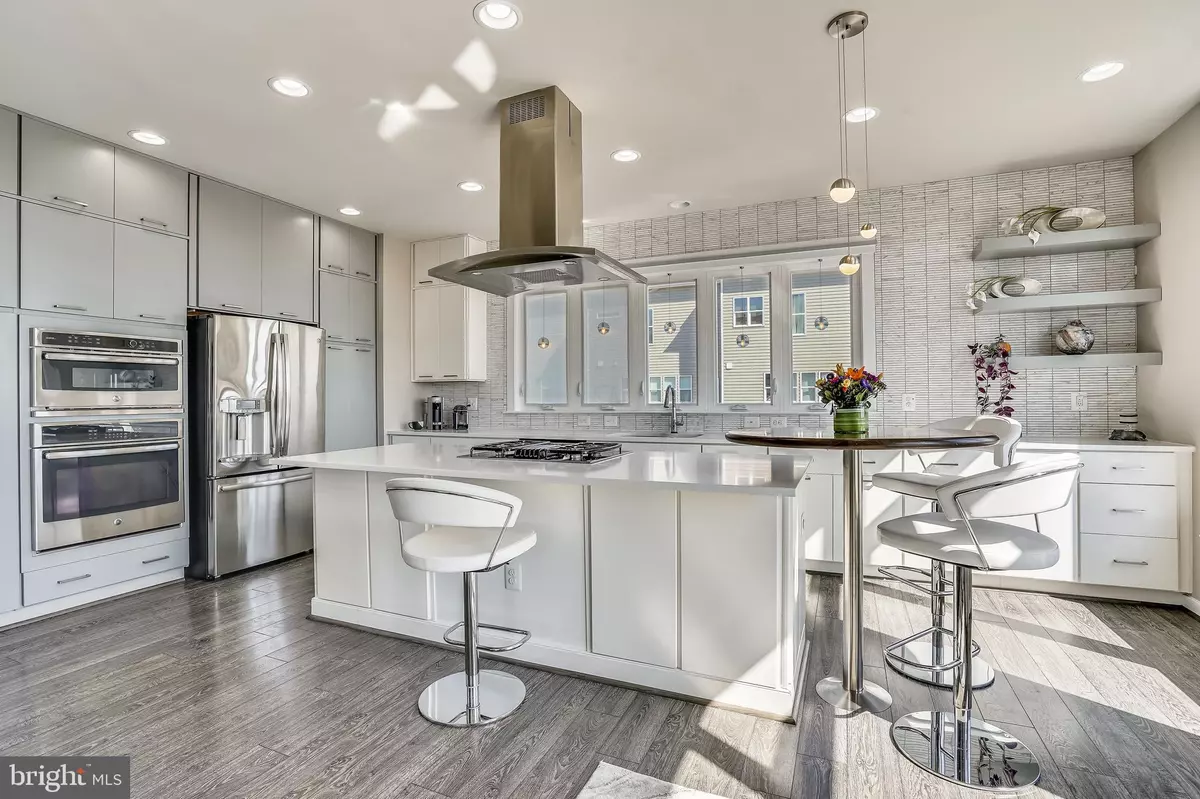$750,000
$750,000
For more information regarding the value of a property, please contact us for a free consultation.
3 Beds
4 Baths
2,482 SqFt
SOLD DATE : 04/22/2022
Key Details
Sold Price $750,000
Property Type Townhouse
Sub Type End of Row/Townhouse
Listing Status Sold
Purchase Type For Sale
Square Footage 2,482 sqft
Price per Sqft $302
Subdivision Goose Creek Preserve
MLS Listing ID VALO2020730
Sold Date 04/22/22
Style Contemporary
Bedrooms 3
Full Baths 2
Half Baths 2
HOA Fees $200/mo
HOA Y/N Y
Abv Grd Liv Area 2,482
Originating Board BRIGHT
Year Built 2015
Annual Tax Amount $5,604
Tax Year 2021
Lot Size 3,049 Sqft
Acres 0.07
Property Description
Welcome home! This former model end-unit will exceed all your expectations, plus more!
The owner, has spent over $60,000 to make this home one of a kind with the highest attention to detail. This 3 bedroom, 2 full bathroom & powder rooms home offers beautiful views, ample space for entertaining, the finest fixtures & a garden lovers dream!
The home has three stories of tastefully designed living space with a private 2 car garage that has been renovated to include a loft storage area & designer workshop area with a sink.
At the entrance, you are greeted with a beautiful Zen pollinator garden filled with a wonderful array of plants & flowers that wraps around the entire property. This garden is visited by neighbors, The Audubon Society & Loudoun Conservancy.
A beautiful foyer welcomes you into a bright open floor plan living area, surrounded by large windows with a chic designer cream colored brick feature wall. On the entire side of the interior walls, going up both flights of stairs a flat trim was applied to the wall to crate a grid going up the stairs.
The gourmet kitchen has been upgraded with high-end appliances, modern upgraded cabinets, granite counters & a large island with a built-in round table. Enjoy your kitchen with VIEWS! This open concept entertaining space has a natural flow to the living/dining room divided by a two way fireplace.
Enjoy sunlight that comes through multiple windows & provides brightness throughout this spacious home with an enclosed patio overlooking your beautiful zen garden and second floor balcony with breathtaking views that allows for a seamless indoor/outdoor living.
The top level features the owners suite, 2 guest bedrooms, laundry closet, and a newly built luxury closet in the hallway from The Container Store. Exuding luxury, the primary suite has been renovated to allow for a gorgeous relaxing view facing the mountains. The closet wall was torn down to add more space for two luxury Laren Closet System from The Container Store, that features glass-front doors, LED lights, 1-thick construction and accessory trays for a beautiful touch in your new owners-suite! The owners bath door has been moved to allow a seamless entry into the spa-style bath, walk-in-shower, dual sink vanity & pocket door.
Across the hall are the other two bedrooms and one full bathroom. One bedroom has an updated feature wall and custom closet with elephant decals inside. The second bedroom in the corner has double windows with tons of natural light with a view to impress! A three pendant light makes the room shine and custom closets so you can neatly organize your belongings.
One of the best features of living in this community is the natural habitat! There is a park area with a trail that leads you to two natural preserve ponds & an entrance to Goose Creek where you can learn & protect the environment here!
Enjoy all the amenities that The Preserve at Goose Creek has to offer. They have on-site management, swimming pool, fitness center, beautiful pond, clubhouse/party room, trails and creek access, tot-lots/playgrounds, community events and programs & a comprehensive landscape maintenance package!
Location
State VA
County Loudoun
Zoning RESIDENTIAL
Interior
Interior Features Built-Ins, Carpet, Combination Kitchen/Living, Dining Area, Kitchen - Gourmet, Kitchen - Island, Pantry, Primary Bath(s), Recessed Lighting, Soaking Tub, Sprinkler System, Upgraded Countertops, Window Treatments, Wood Floors
Hot Water Electric
Cooling Central A/C
Flooring Carpet, Hardwood, Tile/Brick
Fireplaces Number 1
Fireplaces Type Gas/Propane
Fireplace Y
Window Features Energy Efficient
Heat Source Electric, Natural Gas
Exterior
Exterior Feature Balcony, Enclosed, Patio(s), Porch(es), Terrace
Parking Features Additional Storage Area, Built In, Garage - Rear Entry, Garage Door Opener, Oversized
Garage Spaces 4.0
Amenities Available Pool - Outdoor, Tot Lots/Playground, Other
Water Access N
View Mountain
Accessibility None
Porch Balcony, Enclosed, Patio(s), Porch(es), Terrace
Attached Garage 2
Total Parking Spaces 4
Garage Y
Building
Story 3
Foundation Slab
Sewer Public Sewer
Water Public
Architectural Style Contemporary
Level or Stories 3
Additional Building Above Grade, Below Grade
New Construction N
Schools
School District Loudoun County Public Schools
Others
HOA Fee Include Lawn Maintenance,Recreation Facility,Snow Removal,Trash,Other
Senior Community No
Tax ID 154175071000
Ownership Fee Simple
SqFt Source Assessor
Special Listing Condition Standard
Read Less Info
Want to know what your home might be worth? Contact us for a FREE valuation!

Our team is ready to help you sell your home for the highest possible price ASAP

Bought with Srinivasan N Nelaturu • Pi Realty Group, Inc.
"My job is to find and attract mastery-based agents to the office, protect the culture, and make sure everyone is happy! "






