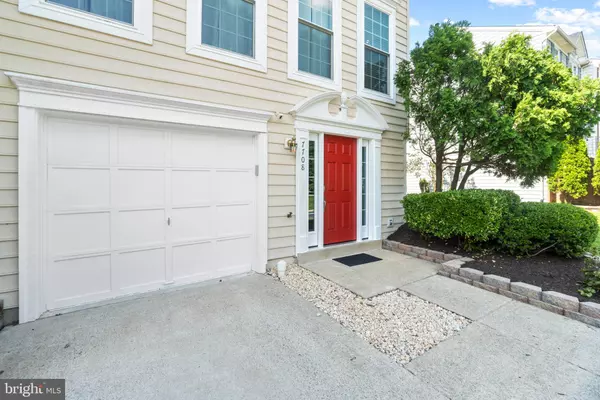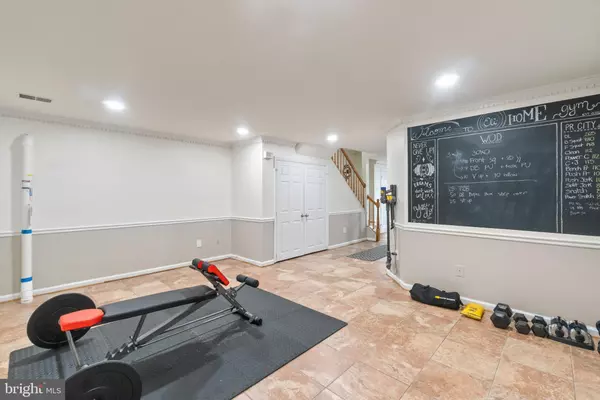$625,000
$599,999
4.2%For more information regarding the value of a property, please contact us for a free consultation.
3 Beds
4 Baths
1,540 SqFt
SOLD DATE : 06/21/2022
Key Details
Sold Price $625,000
Property Type Townhouse
Sub Type End of Row/Townhouse
Listing Status Sold
Purchase Type For Sale
Square Footage 1,540 sqft
Price per Sqft $405
Subdivision Shadowbrook
MLS Listing ID VAFX2073570
Sold Date 06/21/22
Style Colonial
Bedrooms 3
Full Baths 2
Half Baths 2
HOA Fees $119/mo
HOA Y/N Y
Abv Grd Liv Area 1,540
Originating Board BRIGHT
Year Built 1996
Annual Tax Amount $5,863
Tax Year 2021
Lot Size 2,643 Sqft
Acres 0.06
Property Description
Welcome home to 7708 Havenbrook Way! Beautifully renovated, 3 bed 2/2 bath end unit townhome with a modern open floor plan. The beautiful landscape (2022) welcomes you from the moment you arrive. Enter the lower level through the new front door (2022) or freshly painted 1 car garage. Lower level has a finished den thats perfect for a home gym or office, half bath and custom laundry room with a Samsung washer and dryer (2019). The main level features newer energy efficient double-pane windows (2018) providing natural light throughout, half bath, spacious living room, dining room and kitchen. Beautiful hardwood flooring is throughout the main level and upper level. There are custom Venetian blinds throughout the home. The magnificent kitchen is the center of the home. In 2018, the kitchen was completely remodeled adding an island and bar, granite countertops, vented range hood with carbon filter, farmhouse front stainless steel sink, recessed lighting (2022) and custom cabinets to maximize your storage needs leaving you with unlimited cooking options. The stainless steel appliances--dishwasher (2019), refrigerator and gas stove (2018)--round out this timeless kitchen. The sliding glass door (2019) leads outside to your intimate deck, concrete patio, and outdoor space that backs to a wooded area ideal for relaxing during the day and entertaining with friends. The outdoor space is fully fenced with a wooden privacy fence (2018) perfect for pets including a shed for extra storage. The upper level has a spacious primary bedroom with a custom walk-in closet (closet system-2020) and vaulted ceilings. Updated primary bath with a tub & shower combo featuring a smart mirror. 2 additional bedrooms with closet organizers and hall bath. The outside AC unit and HVAC replaced in 2020, HWH replaced in 2008, the age of the Roof is unknown. The HOA fee is only $119 monthly and includes the following: tennis courts, trash, snow removal & common areas). Strategically located with close proximity to shopping, dining, nightlife, trails, Springfield-Franconia Metro and VRE. Ft. Belvoir, the Pentagon, and JB Myer-Henderson Hall are only a short commute away.
Location
State VA
County Fairfax
Zoning 303
Rooms
Basement Front Entrance, Full, Fully Finished
Interior
Interior Features Combination Kitchen/Living, Primary Bath(s), Window Treatments, Wood Floors, Floor Plan - Open
Hot Water Natural Gas
Heating Heat Pump(s)
Cooling Heat Pump(s)
Flooring Hardwood
Equipment Stainless Steel Appliances, Dishwasher, Disposal, Dryer, Oven/Range - Gas, Refrigerator, Washer, Water Heater
Furnishings No
Fireplace N
Window Features ENERGY STAR Qualified,Double Pane
Appliance Stainless Steel Appliances, Dishwasher, Disposal, Dryer, Oven/Range - Gas, Refrigerator, Washer, Water Heater
Heat Source Natural Gas
Laundry Dryer In Unit, Lower Floor, Washer In Unit
Exterior
Exterior Feature Patio(s)
Parking Features Garage Door Opener
Garage Spaces 2.0
Fence Wood
Utilities Available Cable TV Available, Electric Available, Multiple Phone Lines, Natural Gas Available, Phone Available
Amenities Available Tennis Courts, Tot Lots/Playground
Water Access N
View Trees/Woods
Roof Type Shingle
Accessibility None
Porch Patio(s)
Attached Garage 1
Total Parking Spaces 2
Garage Y
Building
Story 2
Foundation Slab
Sewer Public Sewer
Water Public
Architectural Style Colonial
Level or Stories 2
Additional Building Above Grade, Below Grade
Structure Type Dry Wall
New Construction N
Schools
School District Fairfax County Public Schools
Others
Pets Allowed Y
HOA Fee Include Common Area Maintenance,Trash,Snow Removal,Reserve Funds
Senior Community No
Tax ID 0984 13 0034
Ownership Fee Simple
SqFt Source Assessor
Security Features Carbon Monoxide Detector(s),Smoke Detector
Acceptable Financing Cash, Conventional, VA
Horse Property N
Listing Terms Cash, Conventional, VA
Financing Cash,Conventional,VA
Special Listing Condition Standard
Pets Allowed No Pet Restrictions
Read Less Info
Want to know what your home might be worth? Contact us for a FREE valuation!

Our team is ready to help you sell your home for the highest possible price ASAP

Bought with Lara Taibl • Keller Williams Capital Properties
"My job is to find and attract mastery-based agents to the office, protect the culture, and make sure everyone is happy! "






