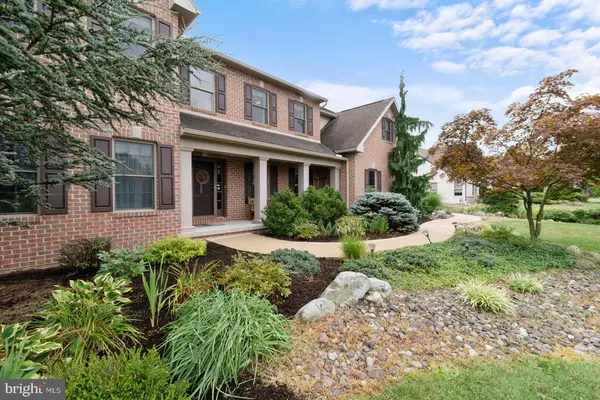$550,000
$550,000
For more information regarding the value of a property, please contact us for a free consultation.
5 Beds
4 Baths
3,326 SqFt
SOLD DATE : 09/16/2022
Key Details
Sold Price $550,000
Property Type Single Family Home
Sub Type Detached
Listing Status Sold
Purchase Type For Sale
Square Footage 3,326 sqft
Price per Sqft $165
Subdivision Spring Meadows
MLS Listing ID PAYK2028122
Sold Date 09/16/22
Style Colonial
Bedrooms 5
Full Baths 4
HOA Fees $17/ann
HOA Y/N Y
Abv Grd Liv Area 3,326
Originating Board BRIGHT
Year Built 2005
Annual Tax Amount $9,637
Tax Year 2021
Lot Size 0.388 Acres
Acres 0.39
Property Description
This large, stately brick colonial features 5 bedrooms and 4 bathrooms. Sit out on your front porch and enjoy the beautiful landscaping and seasonal flowers of ever shape and color that bloom year round. The grand foyer welcomes you as you enter the home. Bright hardwood floors extend throughout the first floor. WOW!
This home has been meticulously cared for and beautifully updated and maintained over the years. Explore the new kitchen with custom cabinets, stainless steel appliances, a deep double sink, vegetable sink and large island with quartz countertops. This home was well thought out with lots of storage including a pantry, laundry and mud room off of the kitchen. A large 3 car garage has additional storage options.
Upstairs are 4 large bedrooms each featuring an attached full bathroom. Be sure to check out the bonus room through the large walk-in closet in the primary bedroom. Outback is a screened in porch which lends itself perfectly for enjoying the outdoors year round. Sit and listen to the wildlife or try some gardening. There are mature fruit trees in the backyard which are ready to bare fruit. The field behind the house is maintained by the HOA.
Location
State PA
County York
Area Manchester Twp (15236)
Zoning RESIDENTIAL
Rooms
Other Rooms Dining Room, Primary Bedroom, Bedroom 2, Bedroom 3, Bedroom 4, Kitchen, Family Room, Basement, Foyer, Bedroom 1, Laundry, Mud Room, Bathroom 2, Bathroom 3, Bonus Room, Primary Bathroom, Full Bath, Screened Porch
Basement Connecting Stairway, Drain, Drainage System, Full, Interior Access, Outside Entrance, Poured Concrete, Rear Entrance, Rough Bath Plumb, Space For Rooms, Sump Pump, Unfinished, Walkout Stairs, Workshop
Main Level Bedrooms 1
Interior
Interior Features Attic, Carpet, Ceiling Fan(s), Central Vacuum, Chair Railings, Crown Moldings, Dining Area, Entry Level Bedroom, Family Room Off Kitchen, Formal/Separate Dining Room, Kitchen - Island, Kitchen - Eat-In, Kitchen - Country, Pantry, Primary Bath(s), Recessed Lighting, Soaking Tub, Stall Shower, Tub Shower, Upgraded Countertops, Walk-in Closet(s), Wood Floors
Hot Water Natural Gas
Heating Central, Forced Air
Cooling Central A/C, Ceiling Fan(s)
Flooring Hardwood, Carpet, Ceramic Tile, Wood, Solid Hardwood
Fireplaces Number 1
Fireplaces Type Gas/Propane, Heatilator, Mantel(s)
Equipment Built-In Microwave, Built-In Range, Central Vacuum, Dishwasher, Dryer, Dryer - Electric, Dryer - Front Loading, Microwave, Oven - Single, Oven/Range - Electric, Refrigerator, Stainless Steel Appliances, Stove, Washer, Water Heater
Fireplace Y
Appliance Built-In Microwave, Built-In Range, Central Vacuum, Dishwasher, Dryer, Dryer - Electric, Dryer - Front Loading, Microwave, Oven - Single, Oven/Range - Electric, Refrigerator, Stainless Steel Appliances, Stove, Washer, Water Heater
Heat Source Natural Gas
Laundry Dryer In Unit, Has Laundry, Main Floor, Washer In Unit
Exterior
Exterior Feature Enclosed, Porch(es), Roof, Screened
Parking Features Additional Storage Area, Covered Parking, Garage - Side Entry, Garage Door Opener, Inside Access, Oversized
Garage Spaces 9.0
Utilities Available Natural Gas Available, Cable TV
Water Access N
View Garden/Lawn
Street Surface Black Top,Paved
Accessibility None
Porch Enclosed, Porch(es), Roof, Screened
Attached Garage 3
Total Parking Spaces 9
Garage Y
Building
Lot Description Backs - Open Common Area, Landscaping, Level, Premium, Rear Yard, Front Yard
Story 3
Foundation Block
Sewer Public Sewer
Water Public
Architectural Style Colonial
Level or Stories 3
Additional Building Above Grade, Below Grade
Structure Type 9'+ Ceilings,2 Story Ceilings,Dry Wall,High
New Construction N
Schools
High Schools Central York
School District Central York
Others
HOA Fee Include Common Area Maintenance
Senior Community No
Tax ID 36-000-32-0156-00-00000
Ownership Fee Simple
SqFt Source Assessor
Acceptable Financing Cash, Conventional, FHA, VA
Listing Terms Cash, Conventional, FHA, VA
Financing Cash,Conventional,FHA,VA
Special Listing Condition Standard
Read Less Info
Want to know what your home might be worth? Contact us for a FREE valuation!

Our team is ready to help you sell your home for the highest possible price ASAP

Bought with Tamra J Peroni • Berkshire Hathaway HomeServices Homesale Realty
"My job is to find and attract mastery-based agents to the office, protect the culture, and make sure everyone is happy! "






