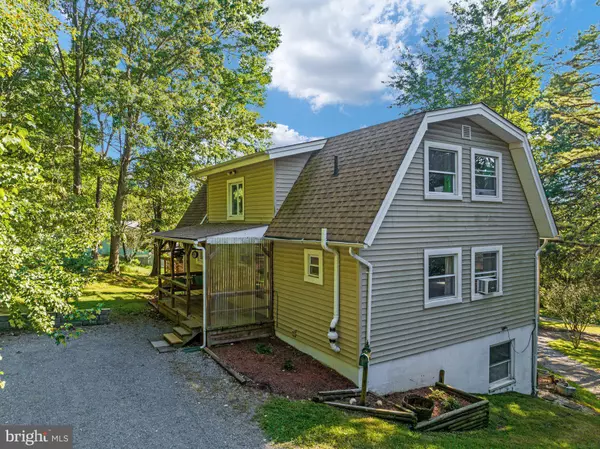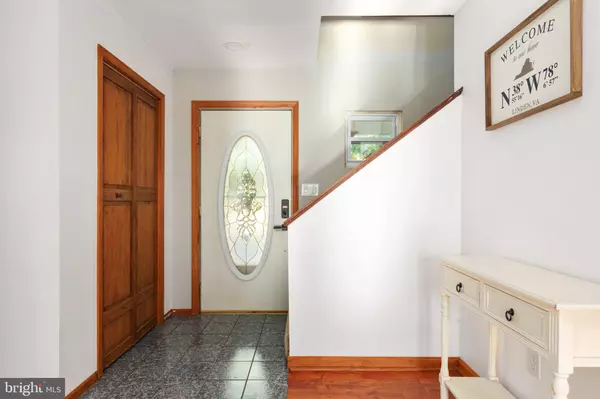$336,000
$345,000
2.6%For more information regarding the value of a property, please contact us for a free consultation.
3 Beds
3 Baths
2,688 SqFt
SOLD DATE : 11/04/2022
Key Details
Sold Price $336,000
Property Type Single Family Home
Sub Type Detached
Listing Status Sold
Purchase Type For Sale
Square Footage 2,688 sqft
Price per Sqft $125
Subdivision Apple Mt Lake
MLS Listing ID VAWR2003952
Sold Date 11/04/22
Style Contemporary
Bedrooms 3
Full Baths 2
Half Baths 1
HOA Fees $53/mo
HOA Y/N Y
Abv Grd Liv Area 1,728
Originating Board BRIGHT
Year Built 1978
Annual Tax Amount $1,726
Tax Year 2022
Lot Size 1.000 Acres
Acres 1.0
Property Description
**Back on market due to buyer's home not going under contract in time.** Welcome to 781 Kind David Drive on Apple Mtn. This home is located in a great commuter location minutes from I66. The 3-level home, situated on 1 acre, is surrounded by mature trees. The primary bedroom is ideally located on the main level. The kitchen is an entertainer's delight, with lots of custom cabinetry and granite counters. A wood stove, in the living room, provides a cozy ambiance when the weather gets colder. The upper level consists of two more bedrooms, a full bathroom, and a large living area. The lower level contains the laundry area, half bath, bar area, and another large family room. This popular community provides access to a private community lake, tennis, basketball courts, picnic area, and a playground. Recent upgrades: dishwasher 2018, water heater 2020, well pump 2021. Welcome home!
Location
State VA
County Warren
Zoning R
Rooms
Other Rooms Living Room, Dining Room, Bedroom 2, Bedroom 3, Kitchen, Bedroom 1, Laundry, Recreation Room, Bathroom 1, Bathroom 2, Bonus Room
Basement Rear Entrance, Outside Entrance, Fully Finished, Interior Access
Main Level Bedrooms 1
Interior
Interior Features Kitchen - Island, Butlers Pantry, Combination Kitchen/Dining, Entry Level Bedroom, Upgraded Countertops, Wood Stove, Wet/Dry Bar, Carpet, Ceiling Fan(s), Dining Area, Floor Plan - Traditional, Window Treatments
Hot Water Electric
Heating Wood Burn Stove
Cooling Window Unit(s), Ceiling Fan(s)
Fireplaces Number 1
Equipment Dishwasher, Dryer, Extra Refrigerator/Freezer, Freezer, Icemaker, Oven/Range - Electric, Refrigerator, Washer, Water Conditioner - Owned, Water Heater
Fireplace N
Appliance Dishwasher, Dryer, Extra Refrigerator/Freezer, Freezer, Icemaker, Oven/Range - Electric, Refrigerator, Washer, Water Conditioner - Owned, Water Heater
Heat Source Electric
Laundry Basement, Lower Floor
Exterior
Exterior Feature Deck(s), Porch(es)
Garage Spaces 4.0
Carport Spaces 2
Utilities Available Cable TV Available, Propane, Electric Available, Water Available
Amenities Available Basketball Courts, Water/Lake Privileges, Tennis Courts, Party Room, Tot Lots/Playground, Lake
Water Access N
Street Surface Paved
Accessibility None
Porch Deck(s), Porch(es)
Total Parking Spaces 4
Garage N
Building
Lot Description Front Yard, Sloping, Trees/Wooded
Story 3
Foundation Slab
Sewer On Site Septic
Water Well
Architectural Style Contemporary
Level or Stories 3
Additional Building Above Grade, Below Grade
New Construction N
Schools
School District Warren County Public Schools
Others
HOA Fee Include Snow Removal,Road Maintenance
Senior Community No
Tax ID 22B C 21
Ownership Fee Simple
SqFt Source Estimated
Special Listing Condition Standard
Read Less Info
Want to know what your home might be worth? Contact us for a FREE valuation!

Our team is ready to help you sell your home for the highest possible price ASAP

Bought with Bradley J Morgan • Berkshire Hathaway HomeServices PenFed Realty
"My job is to find and attract mastery-based agents to the office, protect the culture, and make sure everyone is happy! "






