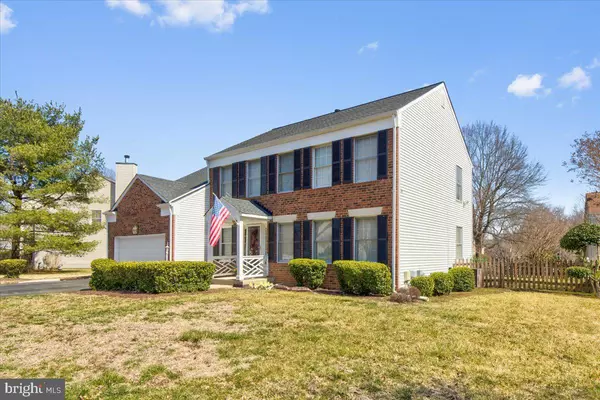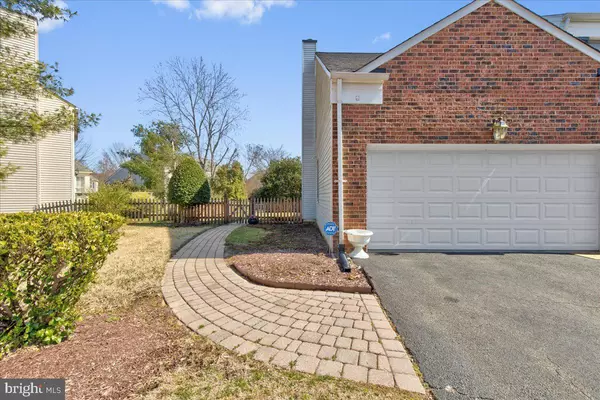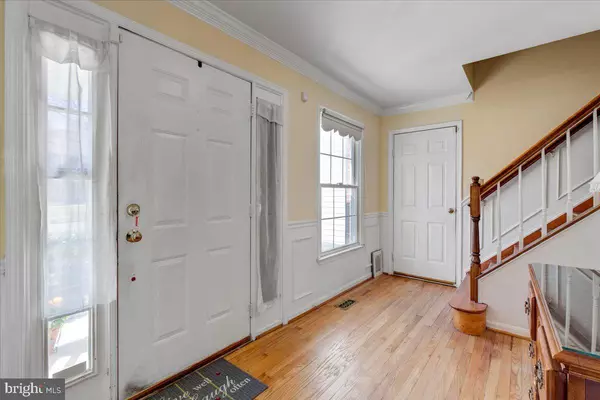$600,000
$599,000
0.2%For more information regarding the value of a property, please contact us for a free consultation.
5 Beds
4 Baths
2,464 SqFt
SOLD DATE : 05/20/2022
Key Details
Sold Price $600,000
Property Type Single Family Home
Sub Type Detached
Listing Status Sold
Purchase Type For Sale
Square Footage 2,464 sqft
Price per Sqft $243
Subdivision Glen Allen
MLS Listing ID MDPG2035392
Sold Date 05/20/22
Style Colonial
Bedrooms 5
Full Baths 3
Half Baths 1
HOA Fees $19/ann
HOA Y/N Y
Abv Grd Liv Area 2,464
Originating Board BRIGHT
Year Built 1991
Annual Tax Amount $6,905
Tax Year 2021
Lot Size 10,393 Sqft
Acres 0.24
Property Description
Welcome to this lovely Five Bedroom, and Three and a Half Bath Colonial Home located in the well sought-out Community of Glen Allen---Only minutes from the Bowie Town Center & Allen Pond Park featuring restaurants and retail options. If Guest Parking & Easy Street Access is High on your List, then consider yourself Home! Arden Forest Lane is one of three Wide Streets in the Community featuring lots of Parking Availability along with Easy Access of 2-way Traffic! The Brick Front Home features a 2 car garage; Covered Porch for those Inclement Weather days; a Brick Walkway from the Driveway all the way to the Back Deck; Wood-Burning Fireplace; Real Hardwood Floors throughout the Main Level & the top Floor Hall; Crown Molding & Chair Railing; Oversized Laundry Room; lots of Closet Space; New Patio Door, New Dishwasher, New Microwave; & Garbage Disposal. This Home has a Finished Basement with a Large, Upgraded Bath! You will be impressed with the Natural Light throughout this Home!
This Home is Prime for gardening enthusiasts & those who love to Entertain Outdoors! It has a "Large, Flat, Backyard!" Lots of Space for Grilling, Tables, & Guest Seating! No home backs up to this home. Fenced Backyard. Simply stated, this Property is an Entertainers Delight for BBQs (with ample space for dancing), Weddings, Receptions, lots of gardening space & endless Outdoor Activities with limitless potential to Create more Outdoor Living Space!
Welcome Home
Location
State MD
County Prince Georges
Zoning RR
Rooms
Basement Daylight, Full
Interior
Hot Water Natural Gas
Cooling Central A/C
Fireplaces Number 1
Heat Source Electric
Exterior
Parking Features Garage - Front Entry
Garage Spaces 4.0
Water Access N
Accessibility None
Attached Garage 2
Total Parking Spaces 4
Garage Y
Building
Story 3
Foundation Slab
Sewer Public Sewer
Water Public
Architectural Style Colonial
Level or Stories 3
Additional Building Above Grade, Below Grade
New Construction N
Schools
School District Prince George'S County Public Schools
Others
Senior Community No
Tax ID 17070769752
Ownership Fee Simple
SqFt Source Assessor
Horse Property N
Special Listing Condition Standard
Read Less Info
Want to know what your home might be worth? Contact us for a FREE valuation!

Our team is ready to help you sell your home for the highest possible price ASAP

Bought with Adewemimo D Collins • Redfin Corp
"My job is to find and attract mastery-based agents to the office, protect the culture, and make sure everyone is happy! "






