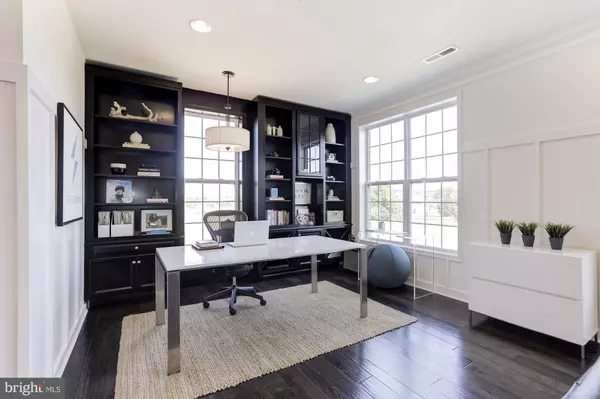$456,000
$457,000
0.2%For more information regarding the value of a property, please contact us for a free consultation.
3 Beds
3 Baths
2,461 SqFt
SOLD DATE : 08/17/2020
Key Details
Sold Price $456,000
Property Type Condo
Sub Type Condo/Co-op
Listing Status Sold
Purchase Type For Sale
Square Footage 2,461 sqft
Price per Sqft $185
Subdivision Buckingham At Loudoun Valley
MLS Listing ID VALO415086
Sold Date 08/17/20
Style Other
Bedrooms 3
Full Baths 2
Half Baths 1
Condo Fees $98/mo
HOA Fees $150/mo
HOA Y/N Y
Abv Grd Liv Area 2,461
Originating Board BRIGHT
Year Built 2012
Annual Tax Amount $4,235
Tax Year 2020
Property Description
Sun drenched Denham end unit is fully upgraded with the finest updates! This former model home has it all, including a bright open floor plan, fully upgraded Gourmet Kitchen with Stainless Steel Appliances, Custom Hood & Cabinets, Granite Counters, Glass Tiled Backsplash, Gas Cooktop, Wall Oven & Microwave. Kitchen is open to the bright Breakfast Nook with custom built-in bench and the sunny family room with a Balcony. Additional custom features include the Board-and-Batten trim in entire Main Level, Foyer, and Stairwells . The Private Office Nook also has custom built-ins with gorgeous bookshelves. Fully updated Owner's Suite with Tray Ceiling, Large Walk-in Closet and Gorgeous UpgradedBathroom with Walk-inShower, Large Soaking Tub, Double Vanity and Private Balcony. Nest Thermostat. House is wired for sound/multimedia. Recessed lights throughout. Full Size Washer/Dryer on upper level. Newer carpet in all bedrooms, and plenty of windows to watch the gorgeous sunset from all angles! The 1-car Garage is fully finished with ample storage space. Walk to Middle School and Elementary School bus stop is right at the front door! Walk to all of Loudoun Valley II Amenities including Pool, Tot Lot, Tennis & Basketball Courts, Community Gas Grills, Trails and more. Located Minutes from Dulles airport, Dulles Greenway, Brambleton Town Center and new Silver Line Metro Station.
Location
State VA
County Loudoun
Zoning 01
Rooms
Other Rooms Living Room, Dining Room, Primary Bedroom, Bedroom 2, Bedroom 3, Kitchen, Family Room, Den, Breakfast Room, Primary Bathroom
Interior
Interior Features Built-Ins, Breakfast Area, Carpet, Ceiling Fan(s), Combination Dining/Living, Combination Kitchen/Living, Family Room Off Kitchen, Floor Plan - Open, Kitchen - Gourmet, Primary Bath(s), Recessed Lighting, Tub Shower
Hot Water Natural Gas
Heating Forced Air, Central
Cooling Central A/C, Ceiling Fan(s), Programmable Thermostat
Equipment Built-In Microwave, Built-In Range, Dishwasher, Disposal, Cooktop, Dryer, ENERGY STAR Dishwasher, Exhaust Fan, Oven - Double, Microwave, Refrigerator
Furnishings Partially
Appliance Built-In Microwave, Built-In Range, Dishwasher, Disposal, Cooktop, Dryer, ENERGY STAR Dishwasher, Exhaust Fan, Oven - Double, Microwave, Refrigerator
Heat Source Natural Gas
Laundry Dryer In Unit, Washer In Unit
Exterior
Parking Features Garage - Side Entry
Garage Spaces 1.0
Utilities Available Cable TV Available, Fiber Optics Available, Water Available, Sewer Available
Amenities Available Basketball Courts, Bike Trail, Club House, Common Grounds, Community Center, Exercise Room, Picnic Area, Pool - Outdoor, Tot Lots/Playground
Water Access N
Accessibility None
Attached Garage 1
Total Parking Spaces 1
Garage Y
Building
Story 3
Sewer Public Sewer
Water Public
Architectural Style Other
Level or Stories 3
Additional Building Above Grade, Below Grade
Structure Type Dry Wall,9'+ Ceilings
New Construction N
Schools
Elementary Schools Rosa Lee Carter
Middle Schools Stone Hill
High Schools Rock Ridge
School District Loudoun County Public Schools
Others
Pets Allowed Y
HOA Fee Include Common Area Maintenance,Health Club,Lawn Care Front,Lawn Care Rear,Lawn Care Side,Management,Pool(s),Snow Removal,Trash
Senior Community No
Tax ID 123255478014
Ownership Condominium
Acceptable Financing Conventional, Negotiable, VA, FHA
Horse Property N
Listing Terms Conventional, Negotiable, VA, FHA
Financing Conventional,Negotiable,VA,FHA
Special Listing Condition Standard
Pets Allowed Number Limit
Read Less Info
Want to know what your home might be worth? Contact us for a FREE valuation!

Our team is ready to help you sell your home for the highest possible price ASAP

Bought with Sarah A. Reynolds • Keller Williams Chantilly Ventures, LLC
"My job is to find and attract mastery-based agents to the office, protect the culture, and make sure everyone is happy! "






