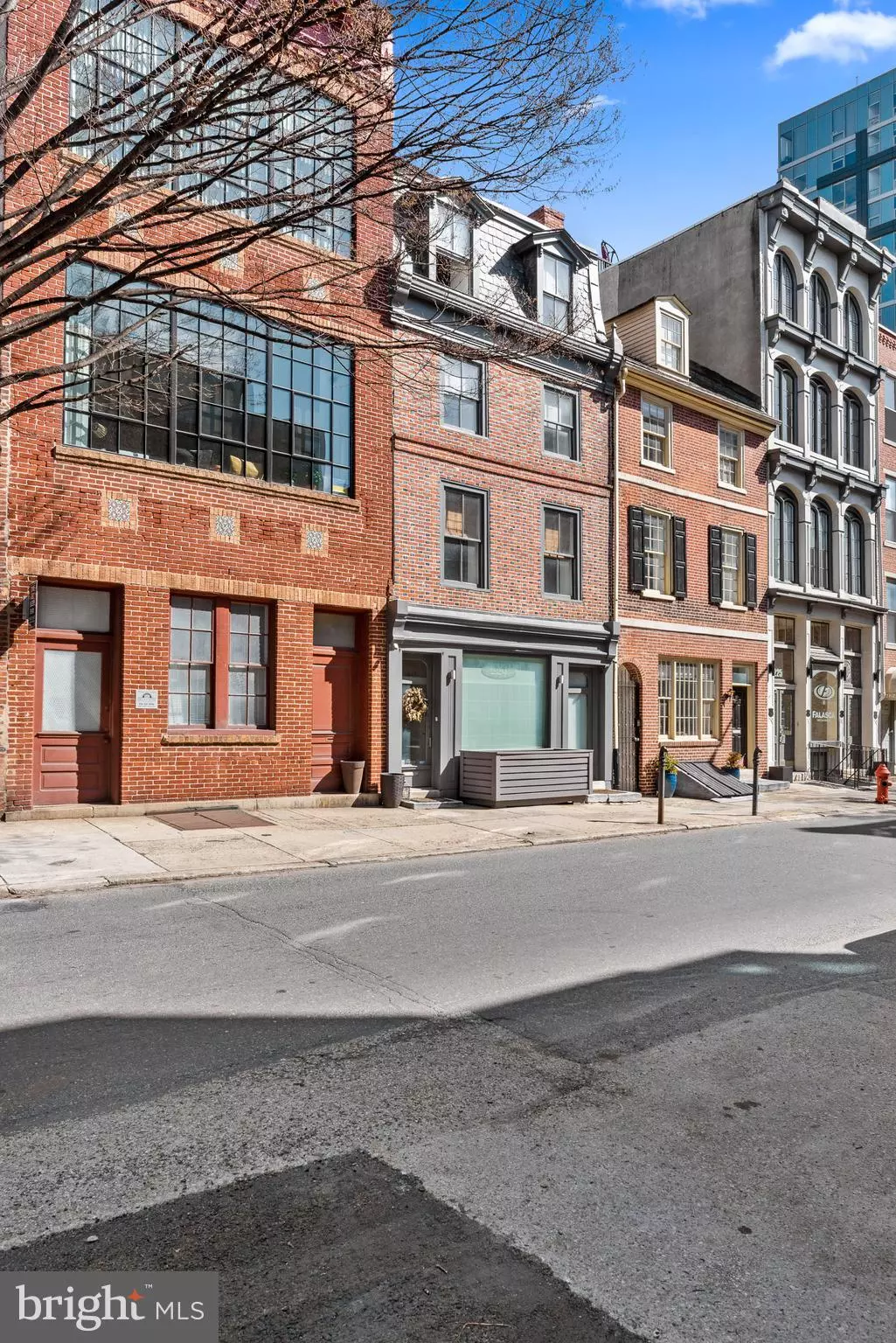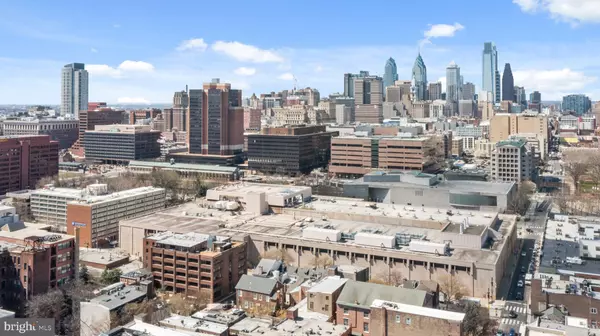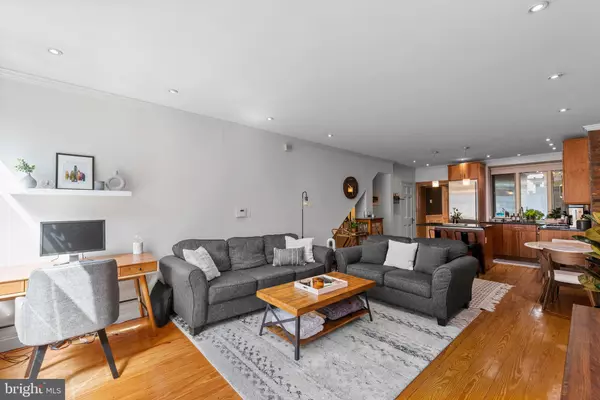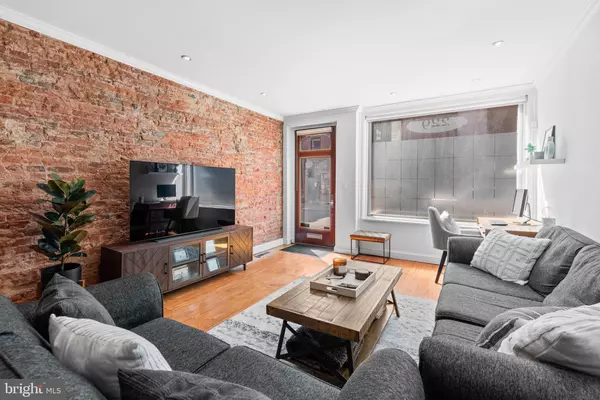$985,000
$995,900
1.1%For more information regarding the value of a property, please contact us for a free consultation.
3,493 SqFt
SOLD DATE : 04/15/2022
Key Details
Sold Price $985,000
Property Type Multi-Family
Sub Type Interior Row/Townhouse
Listing Status Sold
Purchase Type For Sale
Square Footage 3,493 sqft
Price per Sqft $281
Subdivision Old City
MLS Listing ID PAPH2097968
Sold Date 04/15/22
Style Other
Abv Grd Liv Area 3,105
Originating Board BRIGHT
Year Built 1850
Annual Tax Amount $11,183
Tax Year 2022
Lot Size 1,634 Sqft
Acres 0.04
Lot Dimensions 19.00 x 86.00
Property Description
Amazing Old City multi family opportunity! One lucky buyer will be able to purchase thisrevolutionary era 4 story Historic Townhome that has all the modern day updated and conveniences. 2 units under 1 roof: 1st floor & basement make up a fabulous & spacious 1 bed 1 bath w finished lower level & private rear patio complimented by a 3 story 2 bed 1.1 bath amazingly spacious apartment w private rear yard. Please view the video tour here: youtu.be/jwq7uMJOLTw . Details include: handcrafted plaster walls, wide-plank wood floors, custom tile work in kitchens and bathrooms, working fireplaces, well equipped eat-in kitchens, 11' ceilings on 2nd floor.Everything you could possibly desire is at your front door. Easy access to highways and bridges to commute, Penns Landing, Race St. Pier, Spruce Harbor Park and Festival Pier. Around the corner you'll enjoy conveniences such as a dry cleaner, day care, florist, toy store, convenience stores/deli Mulberry Market and Sassafras Market, coffee shops, galleries, furniture stores, boutiques, parks and historical landmarks.
Location
State PA
County Philadelphia
Area 19106 (19106)
Zoning CMX3
Rooms
Basement Full, Partially Finished
Interior
Interior Features 2nd Kitchen, Breakfast Area, Built-Ins, Carpet, Ceiling Fan(s), Combination Dining/Living, Combination Kitchen/Dining, Combination Kitchen/Living, Chair Railings, Crown Moldings, Dining Area, Entry Level Bedroom, Exposed Beams, Floor Plan - Open, Floor Plan - Traditional, Kitchen - Eat-In, Kitchen - Gourmet, Kitchen - Island, Pantry, Recessed Lighting, Walk-in Closet(s), Window Treatments, Wood Floors
Hot Water Natural Gas
Heating Hot Water
Cooling Central A/C
Fireplaces Number 1
Fireplace N
Heat Source Natural Gas
Exterior
Exterior Feature Balcony, Breezeway, Patio(s), Porch(es)
Water Access N
Accessibility None
Porch Balcony, Breezeway, Patio(s), Porch(es)
Garage N
Building
Foundation Other
Sewer Public Sewer
Water Public
Architectural Style Other
Additional Building Above Grade, Below Grade
New Construction N
Schools
School District The School District Of Philadelphia
Others
Tax ID 052201000
Ownership Fee Simple
SqFt Source Assessor
Special Listing Condition Standard
Read Less Info
Want to know what your home might be worth? Contact us for a FREE valuation!

Our team is ready to help you sell your home for the highest possible price ASAP

Bought with Peter Han • PK PROPERTY INC.
"My job is to find and attract mastery-based agents to the office, protect the culture, and make sure everyone is happy! "






