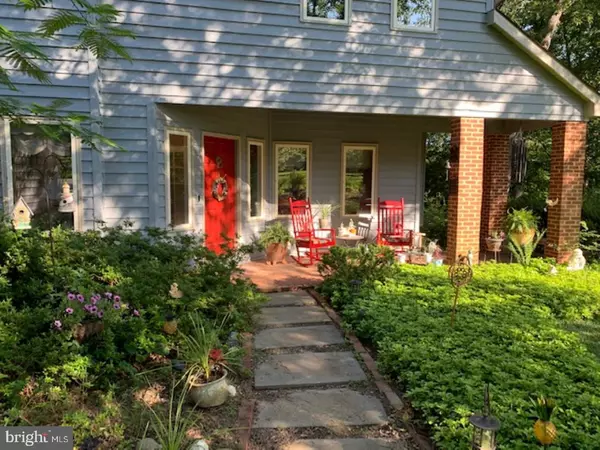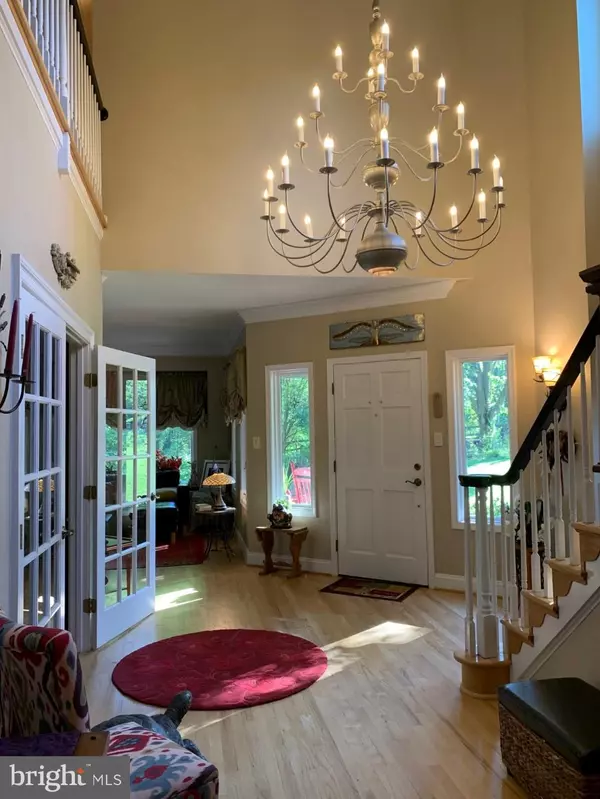$648,000
$648,000
For more information regarding the value of a property, please contact us for a free consultation.
5 Beds
4 Baths
3,992 SqFt
SOLD DATE : 08/27/2020
Key Details
Sold Price $648,000
Property Type Single Family Home
Sub Type Detached
Listing Status Sold
Purchase Type For Sale
Square Footage 3,992 sqft
Price per Sqft $162
Subdivision Hunters Woods
MLS Listing ID VAPW498500
Sold Date 08/27/20
Style Colonial,Contemporary
Bedrooms 5
Full Baths 3
Half Baths 1
HOA Fees $50/ann
HOA Y/N Y
Abv Grd Liv Area 2,773
Originating Board BRIGHT
Year Built 1988
Annual Tax Amount $6,951
Tax Year 2020
Lot Size 3.039 Acres
Acres 3.04
Property Description
Lovingly cared for spacious contemporary with a peaceful view from every room. Quiet neighborhood on no-thru street. Large windows overlook gardens & acres of trees. This house features a bright airy main floor with lots of windows and atrium doors to large deck. Gorgeous WOW gourmet kitchen incl. gas fireplace, multi access to deck backing to acres of woods. All 3.5 bathrooms beautifully updated. The lower level features a huge family room w/ gas fireplace, 5th bedroom/office, large full bath and storage room. Watch birds from your desk as you work from home. The lower level has walk out to travertine patio from family room and office/bedroom for access to backyard, fire pit, garden and woods. Nestled between Clifton and Old Town Manassas with a great variety of restaurants, shopping, and entertainment. Convenient VRE train station minutes away. A true hidden gem!
Location
State VA
County Prince William
Zoning A1
Direction Northwest
Rooms
Other Rooms Living Room, Dining Room, Primary Bedroom, Bedroom 2, Bedroom 3, Bedroom 4, Kitchen, Family Room, Foyer, Breakfast Room, Laundry, Office, Storage Room, Utility Room, Bathroom 2, Bathroom 3, Primary Bathroom
Basement Full, Daylight, Partial, Fully Finished, Rear Entrance, Walkout Level, Windows
Interior
Interior Features Attic, Breakfast Area, Built-Ins, Ceiling Fan(s), Chair Railings, Crown Moldings, Curved Staircase, Dining Area, Family Room Off Kitchen, Floor Plan - Open, Formal/Separate Dining Room, Kitchen - Eat-In, Kitchen - Gourmet, Kitchen - Island, Kitchen - Table Space, Primary Bath(s), Recessed Lighting, Stall Shower, Store/Office, Upgraded Countertops, Walk-in Closet(s), Water Treat System, Window Treatments, Wine Storage, Wood Floors
Hot Water Electric
Heating Heat Pump(s), Heat Pump - Electric BackUp
Cooling Ceiling Fan(s), Central A/C, Heat Pump(s)
Flooring Hardwood, Tile/Brick
Fireplaces Number 2
Fireplaces Type Gas/Propane, Mantel(s), Marble
Equipment Dishwasher, Disposal, Dryer - Electric, Dryer - Front Loading, Energy Efficient Appliances, ENERGY STAR Clothes Washer, ENERGY STAR Dishwasher, ENERGY STAR Freezer, ENERGY STAR Refrigerator, Exhaust Fan, Freezer, Icemaker, Microwave, Oven - Self Cleaning, Oven - Single, Oven/Range - Gas, Range Hood, Refrigerator, Stainless Steel Appliances, Stove, Washer, Washer - Front Loading, Water Conditioner - Owned, Water Heater
Fireplace Y
Window Features Bay/Bow,Casement,Double Hung,Energy Efficient,ENERGY STAR Qualified,Low-E,Screens,Vinyl Clad,Wood Frame
Appliance Dishwasher, Disposal, Dryer - Electric, Dryer - Front Loading, Energy Efficient Appliances, ENERGY STAR Clothes Washer, ENERGY STAR Dishwasher, ENERGY STAR Freezer, ENERGY STAR Refrigerator, Exhaust Fan, Freezer, Icemaker, Microwave, Oven - Self Cleaning, Oven - Single, Oven/Range - Gas, Range Hood, Refrigerator, Stainless Steel Appliances, Stove, Washer, Washer - Front Loading, Water Conditioner - Owned, Water Heater
Heat Source Central, Electric
Laundry Main Floor
Exterior
Exterior Feature Brick, Deck(s), Patio(s), Porch(es), Roof
Parking Features Garage - Front Entry, Garage Door Opener, Inside Access
Garage Spaces 2.0
Fence Split Rail, Wood
Utilities Available Under Ground
Water Access N
View Garden/Lawn
Roof Type Asphalt,Shingle
Accessibility 2+ Access Exits, 32\"+ wide Doors, 36\"+ wide Halls, >84\" Garage Door, Doors - Lever Handle(s), Doors - Swing In, Level Entry - Main, Low Bathroom Mirrors, Low Closet Rods
Porch Brick, Deck(s), Patio(s), Porch(es), Roof
Attached Garage 2
Total Parking Spaces 2
Garage Y
Building
Lot Description Backs to Trees, Cul-de-sac, No Thru Street, Partly Wooded, Private, Rear Yard, Rural, Stream/Creek, Trees/Wooded
Story 3
Foundation Slab
Sewer Septic Permit Issued, Septic Exists, Septic Pump
Water Well Permit on File, Well
Architectural Style Colonial, Contemporary
Level or Stories 3
Additional Building Above Grade, Below Grade
Structure Type 9'+ Ceilings
New Construction N
Schools
Elementary Schools Signal Hill
Middle Schools Parkside
High Schools Osbourn Park
School District Prince William County Public Schools
Others
Senior Community No
Tax ID 7995-72-8575
Ownership Fee Simple
SqFt Source Assessor
Acceptable Financing Cash, Conventional, FHA, VA
Listing Terms Cash, Conventional, FHA, VA
Financing Cash,Conventional,FHA,VA
Special Listing Condition Standard
Read Less Info
Want to know what your home might be worth? Contact us for a FREE valuation!

Our team is ready to help you sell your home for the highest possible price ASAP

Bought with Christine Cleland • Long & Foster Real Estate, Inc.
"My job is to find and attract mastery-based agents to the office, protect the culture, and make sure everyone is happy! "






