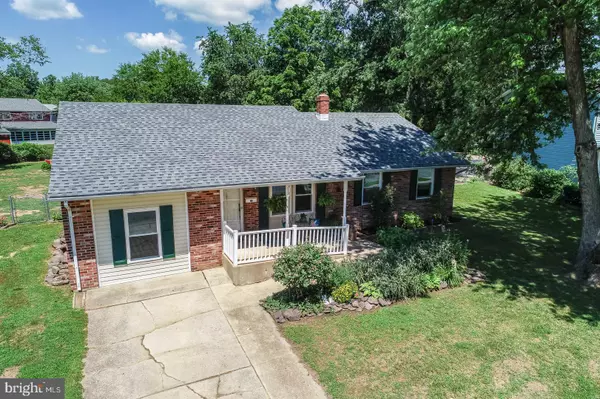$194,900
$194,900
For more information regarding the value of a property, please contact us for a free consultation.
3 Beds
3 Baths
1,338 SqFt
SOLD DATE : 08/20/2020
Key Details
Sold Price $194,900
Property Type Single Family Home
Sub Type Detached
Listing Status Sold
Purchase Type For Sale
Square Footage 1,338 sqft
Price per Sqft $145
Subdivision Mayfair
MLS Listing ID DEKT240142
Sold Date 08/20/20
Style Ranch/Rambler
Bedrooms 3
Full Baths 2
Half Baths 1
HOA Y/N N
Abv Grd Liv Area 1,338
Originating Board BRIGHT
Year Built 1965
Annual Tax Amount $1,422
Tax Year 2019
Lot Size 10,179 Sqft
Acres 0.23
Lot Dimensions 66.64 x 152.75
Property Description
Welcome to 313 Alder Dr. This turn-key 3 bedroom 2.5 bathroom house, in the CR school district, is move in ready. The home theater system in the living room stays with the house. The kitchen is conveniently located with access to dining room, screened porch and living room. The cabinets and counter tops will make storage and meal prep a breeze. The stainless steel appliances and tile floors are recent updates. The dining room has a built in corner cabinet and a french door leading to the pebble patio and koi pond. The Master bedroom has an updated private bathroom. Bedroom #1 has a private den perfect for studying or gaming. Bedroom #2 has access to the patio and a half bathroom. The basement is dry and perfect for storage, crafts and recreation. There is a room framed and dry walled. Flooring and paint will complete the room for your needs. The over-sized lot has many outdoor options from the private patio off bedroom #2, screened porch, pebbled meditation patio w/ koi pond, fire pit or covered front porch. New windows, roof, doors, heat & air conditioning. All hardwood floors have been refinished and the walls and trim have been painted. 313 Alder Dr gives you the options to live the way you deserve.
Location
State DE
County Kent
Area Caesar Rodney (30803)
Zoning R8
Rooms
Other Rooms Living Room, Dining Room, Primary Bedroom, Bedroom 2, Kitchen, Den, Bedroom 1, Primary Bathroom, Screened Porch
Basement Unfinished
Main Level Bedrooms 3
Interior
Interior Features Built-Ins, Ceiling Fan(s), Dining Area, Entry Level Bedroom, Floor Plan - Traditional, Kitchen - Country, Primary Bath(s), Stall Shower, Wood Floors
Hot Water Natural Gas
Heating Forced Air
Cooling Central A/C
Heat Source Natural Gas
Exterior
Exterior Feature Patio(s), Porch(es), Screened
Water Access N
Accessibility None
Porch Patio(s), Porch(es), Screened
Garage N
Building
Story 1
Sewer Public Sewer
Water Public
Architectural Style Ranch/Rambler
Level or Stories 1
Additional Building Above Grade, Below Grade
New Construction N
Schools
School District Caesar Rodney
Others
Senior Community No
Tax ID ED-05-08512-01-1600-000
Ownership Fee Simple
SqFt Source Assessor
Acceptable Financing Cash, Conventional, FHA
Listing Terms Cash, Conventional, FHA
Financing Cash,Conventional,FHA
Special Listing Condition Standard
Read Less Info
Want to know what your home might be worth? Contact us for a FREE valuation!

Our team is ready to help you sell your home for the highest possible price ASAP

Bought with Caitlin Long • Milestone Realty Group, Inc
"My job is to find and attract mastery-based agents to the office, protect the culture, and make sure everyone is happy! "






