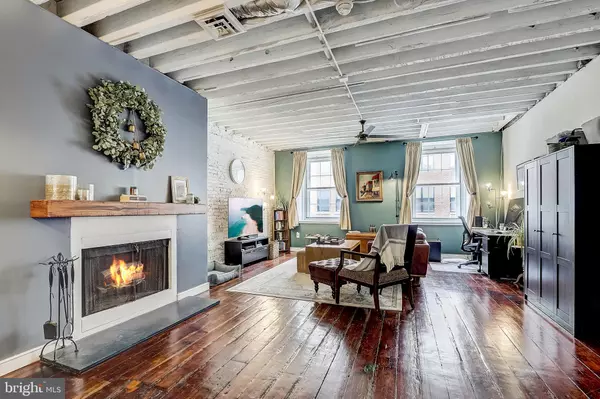$305,000
$320,000
4.7%For more information regarding the value of a property, please contact us for a free consultation.
1 Bed
1 Bath
1,449 SqFt
SOLD DATE : 08/19/2022
Key Details
Sold Price $305,000
Property Type Condo
Sub Type Condo/Co-op
Listing Status Sold
Purchase Type For Sale
Square Footage 1,449 sqft
Price per Sqft $210
Subdivision Old City
MLS Listing ID PAPH2126800
Sold Date 08/19/22
Style Contemporary
Bedrooms 1
Full Baths 1
Condo Fees $300/mo
HOA Y/N N
Abv Grd Liv Area 1,449
Originating Board BRIGHT
Year Built 1900
Annual Tax Amount $4,051
Tax Year 2022
Lot Dimensions 0.00 x 0.00
Property Description
Welcome to this beautiful 1 bedroom, 1 bathroom contemporary Condo located in the Old City neighborhood. Make your way inside this beautiful bi-level with a den and 1449 square feet of living space. The home is bright with great natural light shining through due to the large refurbished windows. Enjoy the exposed bricks in the living room. The original hardwood flooring has been refinished on the first level, and on the stairs with new hardwood floors added to the second level. Laundry with a new washer and dryer added and bathroom updated, a new walk-in closet. The condo boasts high ceilings and skylights, and theres a ceiling fan in the living room. The home is very close to public transportation, multiple parks, coffee shops, and restaurants. On-Street Parking is readily available, but there are multiple rental parking options within a 2 block radius. Lastly, the home also comes with an approved option to build a roof deck if one wishes to. What are you waiting for? Dont let it slip away!
Location
State PA
County Philadelphia
Area 19106 (19106)
Zoning RESIDENTIAL
Rooms
Other Rooms Living Room, Dining Room, Primary Bedroom, Kitchen, Basement, Laundry, Storage Room, Primary Bathroom
Basement Partial, Unfinished
Interior
Interior Features Ceiling Fan(s), Walk-in Closet(s)
Hot Water Electric
Heating Central
Cooling Central A/C
Fireplaces Number 1
Fireplaces Type Wood
Equipment Dishwasher, Oven - Single, Refrigerator
Fireplace Y
Appliance Dishwasher, Oven - Single, Refrigerator
Heat Source Natural Gas
Laundry Upper Floor
Exterior
Amenities Available Other
Water Access N
Roof Type Flat,Rubber
Accessibility None
Garage N
Building
Story 2
Unit Features Garden 1 - 4 Floors
Foundation Concrete Perimeter
Sewer Public Sewer
Water Public
Architectural Style Contemporary
Level or Stories 2
Additional Building Above Grade, Below Grade
New Construction N
Schools
Elementary Schools Mc Call Gen George
Middle Schools Mc Call Gen George
High Schools Franklin Benjamin
School District The School District Of Philadelphia
Others
Pets Allowed Y
HOA Fee Include Water,Ext Bldg Maint,Common Area Maintenance,Insurance
Senior Community No
Tax ID 888048935
Ownership Condominium
Acceptable Financing Cash, Conventional, FHA, VA
Listing Terms Cash, Conventional, FHA, VA
Financing Cash,Conventional,FHA,VA
Special Listing Condition Standard
Pets Allowed No Pet Restrictions
Read Less Info
Want to know what your home might be worth? Contact us for a FREE valuation!

Our team is ready to help you sell your home for the highest possible price ASAP

Bought with Laura E Seaman • Coldwell Banker Realty
"My job is to find and attract mastery-based agents to the office, protect the culture, and make sure everyone is happy! "






