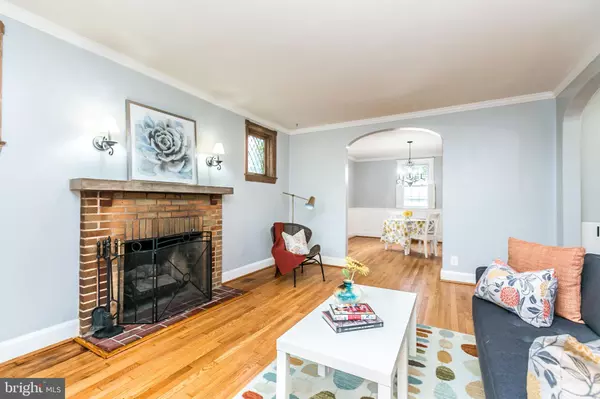$245,000
$239,500
2.3%For more information regarding the value of a property, please contact us for a free consultation.
3 Beds
2 Baths
1,400 SqFt
SOLD DATE : 11/30/2021
Key Details
Sold Price $245,000
Property Type Single Family Home
Sub Type Detached
Listing Status Sold
Purchase Type For Sale
Square Footage 1,400 sqft
Price per Sqft $175
Subdivision Ednor Gardens - Lakeside
MLS Listing ID MDBA2013310
Sold Date 11/30/21
Style Colonial
Bedrooms 3
Full Baths 1
Half Baths 1
HOA Y/N N
Abv Grd Liv Area 1,400
Originating Board BRIGHT
Year Built 1936
Annual Tax Amount $4,332
Tax Year 2021
Lot Size 5,500 Sqft
Acres 0.13
Property Description
Exceptional value for a detached home in the Ednor Gardens/Lakeside community. Comfortable floor plan with generously sized rooms - enhanced by gleaming hardwood floors throughout the main and bedroom levels. Entry foyer, living room with fireplace, formal dining and well appointed kitchen w/cherry cabinets and breakfast bar. Additional features included a full basement - ready for a variety of uses; fenced rear yard; off street parking and a 1 car garage as well. 1 year Cinch Warranty included.
Location
State MD
County Baltimore City
Zoning R-3
Direction North
Rooms
Other Rooms Living Room, Dining Room, Bedroom 2, Bedroom 3, Kitchen, Foyer, Bedroom 1, Other
Basement Connecting Stairway, Side Entrance, Full, Unfinished, Shelving, Sump Pump
Interior
Interior Features Attic/House Fan, Breakfast Area, Floor Plan - Traditional, Ceiling Fan(s), Chair Railings, Crown Moldings, Dining Area, Formal/Separate Dining Room, Pantry, Recessed Lighting, Tub Shower, Upgraded Countertops, Wainscotting, Stove - Wood
Hot Water Natural Gas
Heating Hot Water, Radiator
Cooling Ceiling Fan(s)
Flooring Hardwood
Fireplaces Number 1
Fireplaces Type Mantel(s), Screen, Equipment
Equipment Dishwasher, Disposal, Dryer, Exhaust Fan, Icemaker, Oven/Range - Gas, Refrigerator, Washer, Built-In Microwave, Stainless Steel Appliances, Water Heater, Oven - Self Cleaning
Furnishings No
Fireplace Y
Window Features Bay/Bow,Double Pane,Casement,Screens,Storm
Appliance Dishwasher, Disposal, Dryer, Exhaust Fan, Icemaker, Oven/Range - Gas, Refrigerator, Washer, Built-In Microwave, Stainless Steel Appliances, Water Heater, Oven - Self Cleaning
Heat Source Natural Gas
Laundry Basement, Washer In Unit, Dryer In Unit
Exterior
Exterior Feature Porch(es)
Parking Features Garage - Rear Entry
Garage Spaces 3.0
Fence Rear, Wood, Chain Link
Water Access N
Roof Type Slate
Accessibility None
Porch Porch(es)
Attached Garage 1
Total Parking Spaces 3
Garage Y
Building
Lot Description Landscaping, Front Yard, Rear Yard
Story 3
Foundation Stone
Sewer Public Sewer
Water Public
Architectural Style Colonial
Level or Stories 3
Additional Building Above Grade, Below Grade
Structure Type Plaster Walls
New Construction N
Schools
Elementary Schools Waverly Elementary-Middle School
Middle Schools Waverly
School District Baltimore City Public Schools
Others
Senior Community No
Tax ID 0309193990 019
Ownership Fee Simple
SqFt Source Assessor
Security Features Carbon Monoxide Detector(s),Smoke Detector
Acceptable Financing FHA, Conventional, VA, Cash
Horse Property N
Listing Terms FHA, Conventional, VA, Cash
Financing FHA,Conventional,VA,Cash
Special Listing Condition Standard
Read Less Info
Want to know what your home might be worth? Contact us for a FREE valuation!

Our team is ready to help you sell your home for the highest possible price ASAP

Bought with Dee Cain • EXP Realty, LLC
"My job is to find and attract mastery-based agents to the office, protect the culture, and make sure everyone is happy! "






